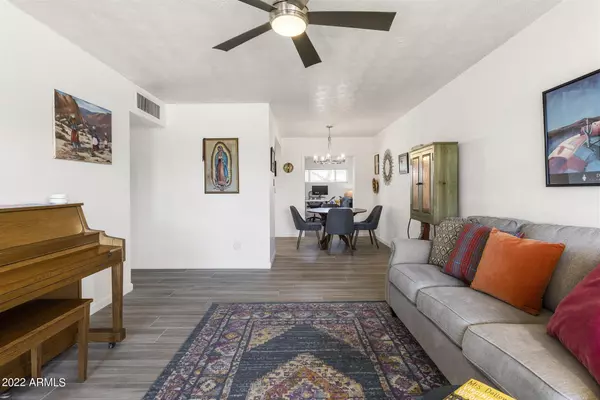$692,000
$695,000
0.4%For more information regarding the value of a property, please contact us for a free consultation.
3 Beds
2 Baths
1,650 SqFt
SOLD DATE : 05/06/2022
Key Details
Sold Price $692,000
Property Type Single Family Home
Sub Type Single Family - Detached
Listing Status Sold
Purchase Type For Sale
Square Footage 1,650 sqft
Price per Sqft $419
Subdivision Cavalier Campus
MLS Listing ID 6373133
Sold Date 05/06/22
Style Ranch
Bedrooms 3
HOA Y/N No
Originating Board Arizona Regional Multiple Listing Service (ARMLS)
Year Built 1954
Annual Tax Amount $2,630
Tax Year 2021
Lot Size 6,252 Sqft
Acres 0.14
Property Description
Welcome to this beautiful home in Cavalier Campus, within walking distance to the Biltmore area, local restaurants, coffee shops, and more! It's obvious from the moment you step inside that this home has been loved and cared for over the years. Enter into the open, welcoming living room with new(2021) wood-look tile flooring throughout, and walk back into your kitchen featuring upgraded 42'' upper cabinets, newer appliances, Corian countertops, and tile backsplash. Your owner suite includes newly renovated(2021) primary bathroom with tiled walk-in shower. The large den off the dining room is perfect for an office, second living space, play room or game room and has a large sliding glass door to the backyard. You'll find extra storage space & built-in shelves in the laundry room, with access to the carport. Enjoy the beautiful Arizona weather on the back covered Saltillo tile patio overlooking lush grass, shade from multiple mature trees, and a large shed with French doors that could be a perfect workshop or storage space. Upgrades include new AC (2021), water heater (2017), hall bath vanity (2020), and windows (2002). Walk to your favorite coffee shops & restaurants, Camelback High School, and the Biltmore area. Located just minutes away from Camelback Mountain, Arcadia Lite, and freeway access to get you anywhere in the valley.
Location
State AZ
County Maricopa
Community Cavalier Campus
Direction Head East on Camelback Rd, turn right on N 24th St, left on E Meadowbrook Ave, right on N 24th Pl, left on E Minnezona Ave, home will be on your left.
Rooms
Other Rooms Family Room
Master Bedroom Not split
Den/Bedroom Plus 4
Separate Den/Office Y
Interior
Interior Features Eat-in Kitchen, 9+ Flat Ceilings, Pantry, 3/4 Bath Master Bdrm, High Speed Internet
Heating Natural Gas
Cooling Refrigeration, Programmable Thmstat, Ceiling Fan(s)
Flooring Tile
Fireplaces Number No Fireplace
Fireplaces Type None
Fireplace No
Window Features Vinyl Frame,Double Pane Windows
SPA None
Exterior
Exterior Feature Covered Patio(s), Patio, Private Yard
Garage RV Gate
Carport Spaces 1
Fence Block, Wood
Pool None
Community Features Near Bus Stop, Biking/Walking Path
Utilities Available SRP, SW Gas
Amenities Available None
Roof Type Composition
Private Pool No
Building
Lot Description Sprinklers In Rear, Sprinklers In Front, Alley, Grass Front, Grass Back, Auto Timer H2O Front, Auto Timer H2O Back
Story 1
Builder Name Cavalier Homes
Sewer Sewer in & Cnctd, Public Sewer
Water City Water
Architectural Style Ranch
Structure Type Covered Patio(s),Patio,Private Yard
New Construction No
Schools
Elementary Schools Madison Elementary School
Middle Schools Madison Park School
High Schools Camelback High School
School District Phoenix Union High School District
Others
HOA Fee Include No Fees
Senior Community No
Tax ID 163-16-062
Ownership Fee Simple
Acceptable Financing Cash, Conventional, 1031 Exchange, FHA, VA Loan
Horse Property N
Listing Terms Cash, Conventional, 1031 Exchange, FHA, VA Loan
Financing Conventional
Read Less Info
Want to know what your home might be worth? Contact us for a FREE valuation!

Our team is ready to help you sell your home for the highest possible price ASAP

Copyright 2024 Arizona Regional Multiple Listing Service, Inc. All rights reserved.
Bought with eXp Realty
GET MORE INFORMATION

Associate Broker, REALTOR® | Lic# BR106439000






