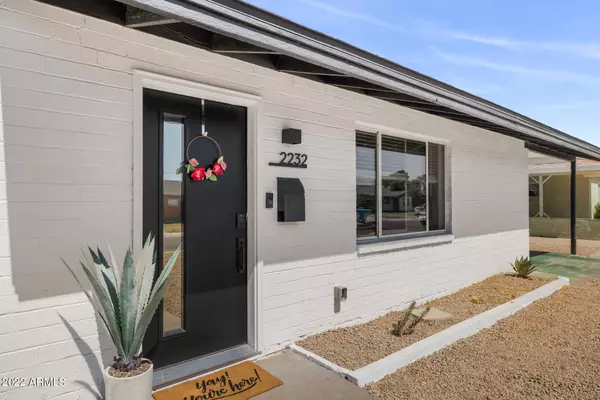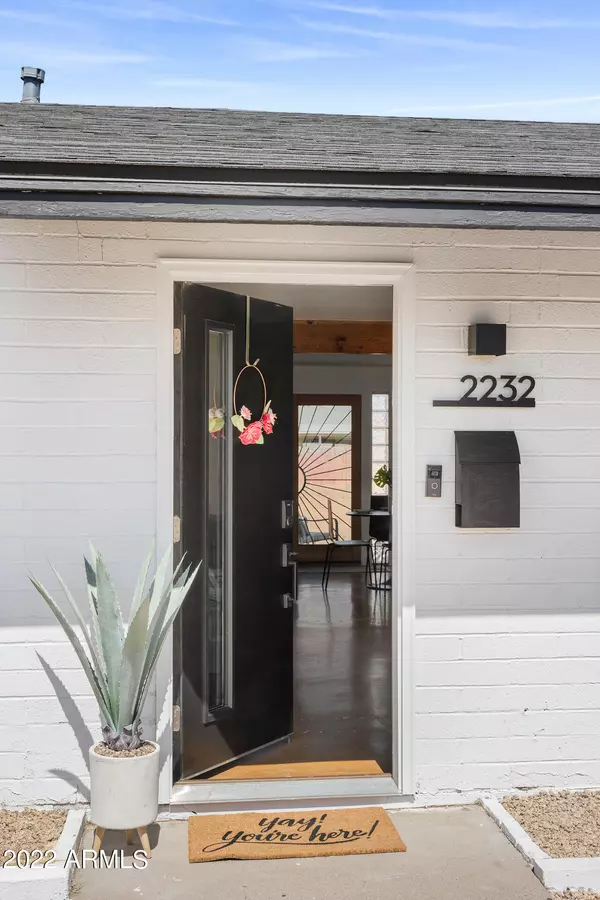$470,000
$430,000
9.3%For more information regarding the value of a property, please contact us for a free consultation.
3 Beds
2 Baths
1,500 SqFt
SOLD DATE : 05/09/2022
Key Details
Sold Price $470,000
Property Type Single Family Home
Sub Type Single Family - Detached
Listing Status Sold
Purchase Type For Sale
Square Footage 1,500 sqft
Price per Sqft $313
Subdivision Bethany Villa 1
MLS Listing ID 6370055
Sold Date 05/09/22
Style Ranch
Bedrooms 3
HOA Y/N No
Originating Board Arizona Regional Multiple Listing Service (ARMLS)
Year Built 1954
Annual Tax Amount $1,501
Tax Year 2021
Lot Size 9,165 Sqft
Acres 0.21
Property Description
Instagram worthy Central Phoenix block home! Fully remodeled inside and out with new roof, AC, and full interior rewire/panel 2015, Bathroom and Kitchen remodeled in the last couple years now fully completed. Welcome to your new home with a great open layout, exposed wood beam, concrete floors, double pane windows, and fresh paint. Kitchen tastefully updated with shaker cabinets, concrete slab counters, skylight, stainless appliances, gas cooking, custom shelving and a huge walk-in pantry. Adorable hall bath exploding with character has 2 fun wallpapers, full tub/shower with a modern vanity. Secondary bedrooms are spacious each with plenty of closet space. Primary bedroom along the back of the home preserved the original cutout shelf detail to display your favorite art, but the ensuite bath has been gutted and remade into a zen relaxation space with a snail shower, interior planter bed, modern double vanity, and direct access to the backyard. Pool plans have been done and backyard is prepped. Ready for you to build out your dream backyard! Exit the french doors off the dining to enjoy the patio and start using your smoker for some tasty meals! Come check out this North Central dream today!
Location
State AZ
County Maricopa
Community Bethany Villa 1
Direction South of Bethany Home on 23rd Ave to San Miguel, left to house on north side of street.
Rooms
Den/Bedroom Plus 3
Separate Den/Office N
Interior
Interior Features No Interior Steps, Kitchen Island, Pantry, 3/4 Bath Master Bdrm, Double Vanity, High Speed Internet
Heating Electric
Cooling Refrigeration
Flooring Concrete
Fireplaces Number No Fireplace
Fireplaces Type None
Fireplace No
SPA None
Exterior
Exterior Feature Private Yard
Parking Features Dir Entry frm Garage, RV Access/Parking
Carport Spaces 2
Fence Block
Pool None
Utilities Available SRP, SW Gas
Amenities Available None
Roof Type Composition
Private Pool No
Building
Lot Description Desert Front, Dirt Back, Gravel/Stone Front
Story 1
Builder Name UNKNOWN
Sewer Public Sewer
Water City Water
Architectural Style Ranch
Structure Type Private Yard
New Construction No
Schools
Elementary Schools Westwood Primary School
Middle Schools R E Simpson School
High Schools Alhambra High School
School District Phoenix Union High School District
Others
HOA Fee Include No Fees
Senior Community No
Tax ID 153-10-033
Ownership Fee Simple
Acceptable Financing Cash, Conventional, 1031 Exchange, FHA, VA Loan
Horse Property N
Listing Terms Cash, Conventional, 1031 Exchange, FHA, VA Loan
Financing Conventional
Read Less Info
Want to know what your home might be worth? Contact us for a FREE valuation!

Our team is ready to help you sell your home for the highest possible price ASAP

Copyright 2024 Arizona Regional Multiple Listing Service, Inc. All rights reserved.
Bought with A.Z. & Associates
GET MORE INFORMATION

Associate Broker, REALTOR® | Lic# BR106439000






