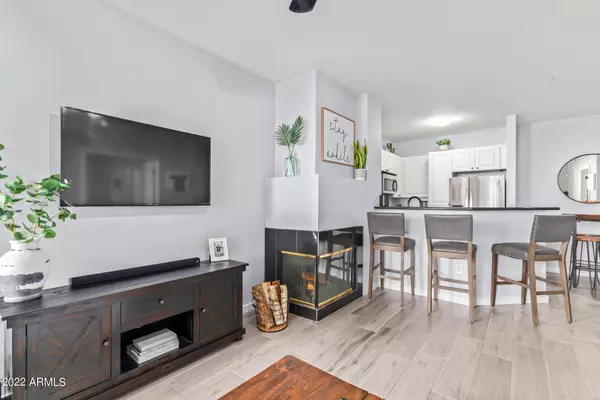$315,000
$280,000
12.5%For more information regarding the value of a property, please contact us for a free consultation.
1 Bed
1 Bath
739 SqFt
SOLD DATE : 03/18/2022
Key Details
Sold Price $315,000
Property Type Townhouse
Sub Type Townhouse
Listing Status Sold
Purchase Type For Sale
Square Footage 739 sqft
Price per Sqft $426
Subdivision 3Rd Avenue Palms Condominiums 2Nd Amd
MLS Listing ID 6358219
Sold Date 03/18/22
Style Contemporary
Bedrooms 1
HOA Fees $211/mo
HOA Y/N Yes
Originating Board Arizona Regional Multiple Listing Service (ARMLS)
Year Built 1999
Annual Tax Amount $1,216
Tax Year 2021
Lot Size 750 Sqft
Acres 0.02
Property Description
Charming end unit with attached, one-car garage located in a resort-style, gated community. Enter into great room which features a wood-burning fireplace and opens to the kitchen. Kitchen boasts granite countertops, breakfast bar, stainless steel appliances, and new faucet. Home includes large master with access to the bathroom, a walk-in closet, and a slider to the covered patio that overlooks a lushly landscaped community area. Other home features include wood plank tile throughout, new hardware, Nest thermostat, epoxy-coated garage floor, and a built-in shelf for extra garage storage. Community offers year-round heated pool, spa, fitness center, BBQs, and clubhouse. Conveniently located in Midtown close to trendy restaurants and shops, it is upscale Central Phoenix living at its finest!
Location
State AZ
County Maricopa
Community 3Rd Avenue Palms Condominiums 2Nd Amd
Direction From Osborn head north on 3rd Avenue. 3rd Avenue Palms is on the east side of the street. Unit is located in the northeast corner of building 11. You can park in any open space.
Rooms
Master Bedroom Downstairs
Den/Bedroom Plus 1
Separate Den/Office N
Interior
Interior Features Master Downstairs, Eat-in Kitchen, Breakfast Bar, 9+ Flat Ceilings, Fire Sprinklers, No Interior Steps, Full Bth Master Bdrm, High Speed Internet, Granite Counters
Heating Electric
Cooling Refrigeration, Programmable Thmstat, Ceiling Fan(s)
Flooring Tile
Fireplaces Type 1 Fireplace, Living Room
Fireplace Yes
SPA Heated
Exterior
Exterior Feature Covered Patio(s)
Garage Dir Entry frm Garage, Electric Door Opener, Unassigned
Garage Spaces 1.0
Garage Description 1.0
Fence None
Pool Fenced, Heated
Community Features Gated Community, Community Spa Htd, Community Spa, Community Pool Htd, Community Pool, Near Light Rail Stop, Near Bus Stop, Clubhouse, Fitness Center
Utilities Available APS
Amenities Available FHA Approved Prjct, Management, Rental OK (See Rmks), VA Approved Prjct
Roof Type Built-Up
Accessibility Zero-Grade Entry
Private Pool No
Building
Lot Description Gravel/Stone Front, Auto Timer H2O Front
Story 3
Unit Features Ground Level
Builder Name Unknown
Sewer Public Sewer
Water City Water
Architectural Style Contemporary
Structure Type Covered Patio(s)
New Construction No
Schools
Elementary Schools Clarendon School
Middle Schools Osborn Middle School
High Schools Central High School
School District Phoenix Union High School District
Others
HOA Name 3rd Avenue Palms
HOA Fee Include Roof Repair,Insurance,Sewer,Pest Control,Maintenance Grounds,Street Maint,Trash,Water,Roof Replacement,Maintenance Exterior
Senior Community No
Tax ID 118-30-087
Ownership Fee Simple
Acceptable Financing Cash, Conventional, FHA, VA Loan
Horse Property N
Listing Terms Cash, Conventional, FHA, VA Loan
Financing Conventional
Special Listing Condition Owner/Agent
Read Less Info
Want to know what your home might be worth? Contact us for a FREE valuation!

Our team is ready to help you sell your home for the highest possible price ASAP

Copyright 2024 Arizona Regional Multiple Listing Service, Inc. All rights reserved.
Bought with RE/MAX Alliance Group
GET MORE INFORMATION

Associate Broker, REALTOR® | Lic# BR106439000






