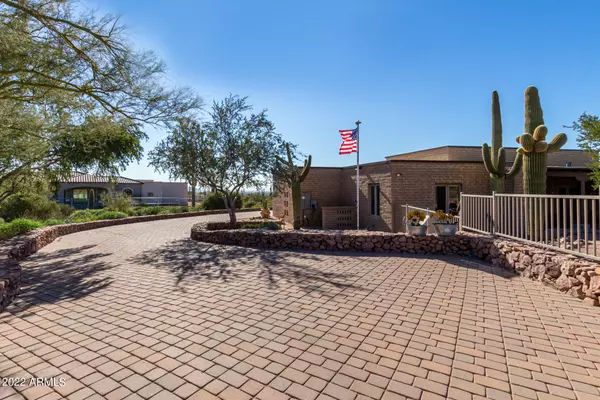$1,175,000
$1,250,000
6.0%For more information regarding the value of a property, please contact us for a free consultation.
3 Beds
2 Baths
3,142 SqFt
SOLD DATE : 04/12/2022
Key Details
Sold Price $1,175,000
Property Type Single Family Home
Sub Type Single Family - Detached
Listing Status Sold
Purchase Type For Sale
Square Footage 3,142 sqft
Price per Sqft $373
Subdivision Superstition Highlands Unit 2
MLS Listing ID 6354103
Sold Date 04/12/22
Style Ranch
Bedrooms 3
HOA Fees $15/ann
HOA Y/N Yes
Originating Board Arizona Regional Multiple Listing Service (ARMLS)
Year Built 2007
Annual Tax Amount $5,595
Tax Year 2021
Lot Size 1.000 Acres
Acres 1.0
Property Description
Prepare to be amazed with this fantastic 3 bed 2 bath residence. This custom home features an exposed adobe design by Renowned Architect Clint Miller, meticulously designed desert landscape, oversized 3 car garage and extended paver driveway. Inside the spacious semi-open floor plan w/handsome stone floors w/ sub-flooring heat. Soaring ceilings w/exposed beams, and elegant light fixtures throughout. The luxurious kitchen boasts hand crafted knotty alder cabinetry, granite counters, tile backsplash, SS Wolf appliances, island and breakfast bar. Cozy open den perfect for an office! The primary bedroom features a pristine ensuite and walk-in closet. Finally, the expansive backyard includes a covered patio and seating area perfect for soaking in the breathtaking views of the Superstition Mts. Exposed Adobe Design by Architect Clint Miller.
* Clint Miller specializes in homes that reflect traditional Southwest elements and among his many achievements he was also was named 2010 Home & Garden Master of the Southwest!
Location
State AZ
County Pinal
Community Superstition Highlands Unit 2
Direction Head east on Broadway Ave, Continue onto Broadway Ln, Turn left onto Superstition View Dr, Turn right onto Diamondback Ln. Property will be on the right.
Rooms
Other Rooms Great Room
Master Bedroom Split
Den/Bedroom Plus 4
Separate Den/Office Y
Interior
Interior Features Breakfast Bar, No Interior Steps, Kitchen Island, 3/4 Bath Master Bdrm, High Speed Internet, Granite Counters
Heating Electric
Cooling Refrigeration, Ceiling Fan(s)
Flooring Stone
Fireplaces Number No Fireplace
Fireplaces Type None
Fireplace No
Window Features Double Pane Windows
SPA None
Laundry Wshr/Dry HookUp Only
Exterior
Exterior Feature Covered Patio(s), Gazebo/Ramada, Patio
Garage Dir Entry frm Garage, Electric Door Opener, Extnded Lngth Garage, Over Height Garage
Garage Spaces 3.0
Garage Description 3.0
Fence Wrought Iron
Pool None
Community Features Biking/Walking Path
Utilities Available SRP
Amenities Available Management
View City Lights, Mountain(s)
Roof Type Built-Up
Private Pool No
Building
Lot Description Desert Back, Desert Front
Story 1
Builder Name Leonard Rucker/Dave Rita
Sewer Septic Tank
Water Pvt Water Company
Architectural Style Ranch
Structure Type Covered Patio(s),Gazebo/Ramada,Patio
New Construction No
Schools
Elementary Schools Desert Vista Elementary School
Middle Schools Cactus Canyon Junior High
High Schools Apache Junction High School
School District Apache Junction Unified District
Others
HOA Name Superstition Highlnd
HOA Fee Include Maintenance Grounds
Senior Community No
Tax ID 107-04-042
Ownership Fee Simple
Acceptable Financing Cash, Conventional, FHA, VA Loan
Horse Property N
Listing Terms Cash, Conventional, FHA, VA Loan
Financing Conventional
Read Less Info
Want to know what your home might be worth? Contact us for a FREE valuation!

Our team is ready to help you sell your home for the highest possible price ASAP

Copyright 2024 Arizona Regional Multiple Listing Service, Inc. All rights reserved.
Bought with HomeSmart
GET MORE INFORMATION

Associate Broker, REALTOR® | Lic# BR106439000






