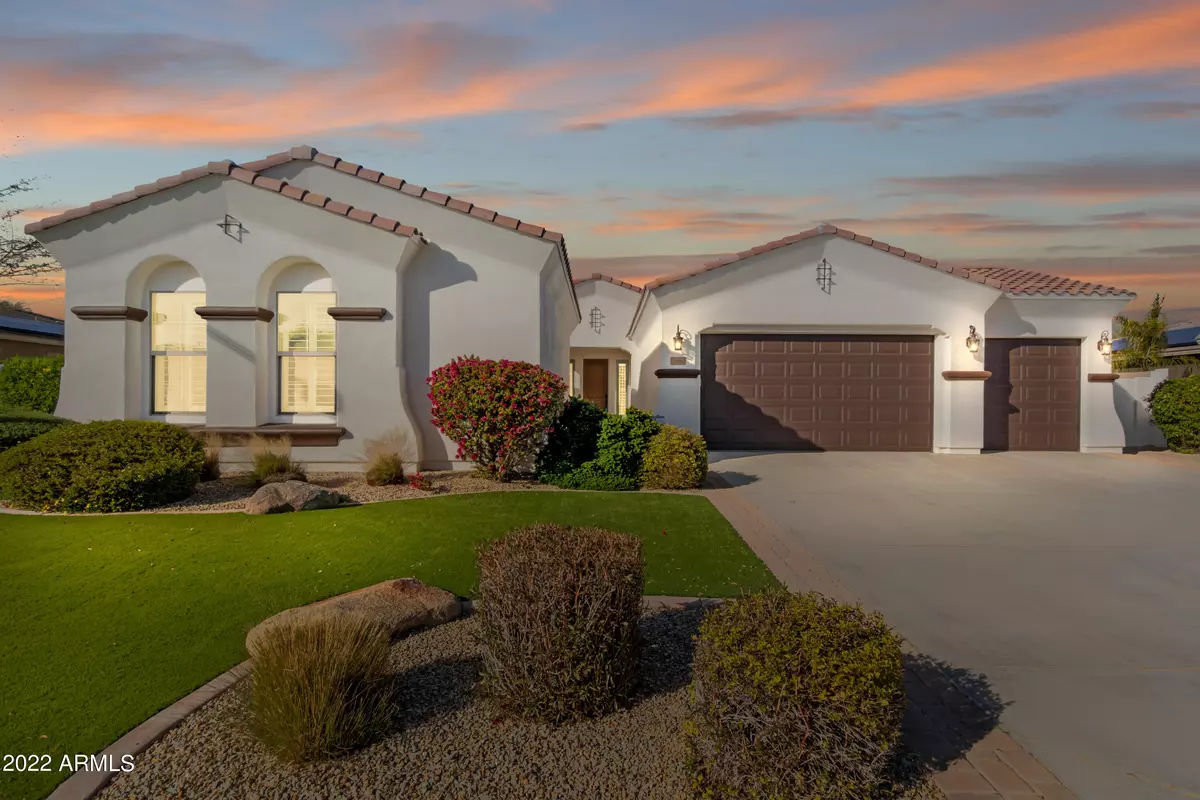$825,000
$800,000
3.1%For more information regarding the value of a property, please contact us for a free consultation.
4 Beds
3.5 Baths
3,134 SqFt
SOLD DATE : 02/25/2022
Key Details
Sold Price $825,000
Property Type Single Family Home
Sub Type Single Family - Detached
Listing Status Sold
Purchase Type For Sale
Square Footage 3,134 sqft
Price per Sqft $263
Subdivision Palm Valley Phase 8 North Parcel
MLS Listing ID 6336663
Sold Date 02/25/22
Bedrooms 4
HOA Fees $190/mo
HOA Y/N Yes
Originating Board Arizona Regional Multiple Listing Service (ARMLS)
Year Built 2012
Annual Tax Amount $4,904
Tax Year 2021
Lot Size 0.338 Acres
Acres 0.34
Property Description
This highly desirable and flexible floorplan by David Weekley has all the upgrades you would expect from such a quality builder. Laundry room is equipped with both gas and electric options. ''Smart'' thermostats, smoke detectors, smart locks, smart garage door openers (with cameras) and security have been installed. Beautiful Shasta Pool is a great addition to the resort style backyard. Gorgeous upgraded cabinetry with pullout shelves in the kitchen. The exterior of home was recently painted with Behr Marquee Paint...you will not need to paint for a very long time! Covered patio has an mechanical screen that completely closes off and seals the patio to provide protection from the sun while also keeping debris out. Put this stunning home on the top of your list!
Location
State AZ
County Maricopa
Community Palm Valley Phase 8 North Parcel
Direction West on I-10 Freeway, Exit North on Pebble Creek Parkway, East on Monte Vista Road, North on Encanto Blvd. turn right at Eagle Pass Road, right on Wilshire Dr, left on 157th, right on Ashland
Rooms
Other Rooms Great Room, Family Room
Den/Bedroom Plus 5
Separate Den/Office Y
Interior
Interior Features Eat-in Kitchen, Breakfast Bar, 9+ Flat Ceilings, Soft Water Loop, Kitchen Island, Double Vanity, Full Bth Master Bdrm, Separate Shwr & Tub, Smart Home, Granite Counters
Heating Natural Gas
Cooling Refrigeration, Programmable Thmstat, Ceiling Fan(s)
Flooring Carpet, Tile
Fireplaces Type Fire Pit
Fireplace Yes
Window Features Double Pane Windows,Low Emissivity Windows
SPA None
Exterior
Exterior Feature Covered Patio(s), Screened in Patio(s)
Parking Features Attch'd Gar Cabinets, Dir Entry frm Garage, Electric Door Opener
Garage Spaces 3.0
Garage Description 3.0
Fence Block
Pool Private
Community Features Gated Community, Playground, Biking/Walking Path
Utilities Available APS, SW Gas
Amenities Available Management
Roof Type Tile
Private Pool Yes
Building
Lot Description Sprinklers In Rear, Sprinklers In Front, Synthetic Grass Frnt, Synthetic Grass Back
Story 1
Builder Name WEEKLEY HOMES
Sewer Public Sewer
Water Pvt Water Company
Structure Type Covered Patio(s),Screened in Patio(s)
New Construction No
Schools
Elementary Schools Mabel Padgett Elementary School
Middle Schools Western Sky Middle School
High Schools Verrado High School
School District Agua Fria Union High School District
Others
HOA Name Palm Valley Phase
HOA Fee Include Maintenance Grounds,Street Maint
Senior Community No
Tax ID 508-11-669
Ownership Fee Simple
Acceptable Financing Cash, Conventional, 1031 Exchange
Horse Property N
Listing Terms Cash, Conventional, 1031 Exchange
Financing VA
Read Less Info
Want to know what your home might be worth? Contact us for a FREE valuation!

Our team is ready to help you sell your home for the highest possible price ASAP

Copyright 2024 Arizona Regional Multiple Listing Service, Inc. All rights reserved.
Bought with Arizona Home Shopper
GET MORE INFORMATION

Associate Broker, REALTOR® | Lic# BR106439000






