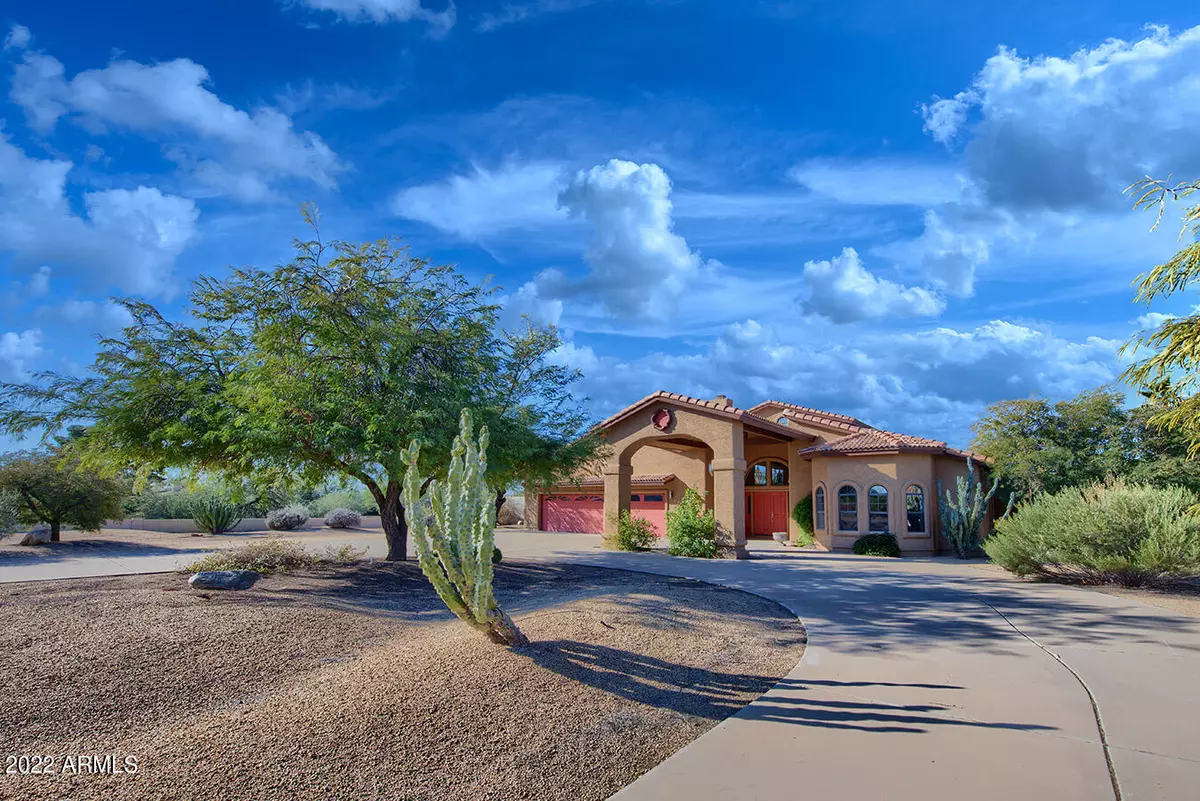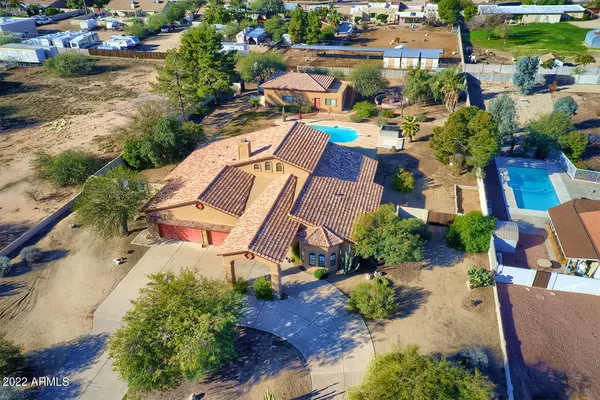$1,020,000
$995,000
2.5%For more information regarding the value of a property, please contact us for a free consultation.
4 Beds
3.5 Baths
3,461 SqFt
SOLD DATE : 03/21/2022
Key Details
Sold Price $1,020,000
Property Type Single Family Home
Sub Type Single Family Residence
Listing Status Sold
Purchase Type For Sale
Square Footage 3,461 sqft
Price per Sqft $294
Subdivision Waltann Est Plat 2
MLS Listing ID 6334574
Sold Date 03/21/22
Style Santa Barbara/Tuscan
Bedrooms 4
HOA Y/N No
Year Built 1991
Annual Tax Amount $5,684
Tax Year 2021
Lot Size 1.059 Acres
Acres 1.06
Property Sub-Type Single Family Residence
Source Arizona Regional Multiple Listing Service (ARMLS)
Property Description
AMAZING OPPORTUNITY! This incredible home is ready for a new owner. Step inside and the entry will lead you into the Great Room with soaring vaulted ceilings, open kitchen, and dining areas overlooking the back yard and a beautiful 20'x 40' diving pool. The home features two Master Suites with jetted tubs and walk-in showers. Two spacious additional bedrooms share a large master style bath. Excellent closet space is included in all the bedrooms. The generous laundry room has extra storage in addition to the 3 car garage. The approx. 1150 square foot detached studio/workshop/office with half bath features a 10'' door to also accommodate RV storage. A rooftop deck is also available to enjoy beautiful sunsets and Mountain Views. Well maintained and in move-in condition.
Location
State AZ
County Maricopa
Community Waltann Est Plat 2
Direction East to 41st Place -South on 41st Place to Home on Right/West
Rooms
Other Rooms Separate Workshop, Great Room
Master Bedroom Split
Den/Bedroom Plus 4
Separate Den/Office N
Interior
Interior Features High Speed Internet, Double Vanity, No Interior Steps, Soft Water Loop, Vaulted Ceiling(s), Pantry, 2 Master Baths, Bidet, Full Bth Master Bdrm, Separate Shwr & Tub, Tub with Jets
Heating Electric
Cooling Central Air, Ceiling Fan(s), Programmable Thmstat
Flooring Carpet, Laminate, Tile
Fireplaces Type 1 Fireplace
Fireplace Yes
Appliance Electric Cooktop
SPA None
Laundry Wshr/Dry HookUp Only
Exterior
Exterior Feature Balcony
Parking Features RV Access/Parking, Gated, RV Gate, Garage Door Opener, Direct Access, Circular Driveway, RV Garage
Garage Spaces 4.0
Carport Spaces 1
Garage Description 4.0
Fence Block
Pool Diving Pool
Roof Type Tile,Rolled/Hot Mop
Porch Covered Patio(s)
Private Pool No
Building
Lot Description Sprinklers In Rear, Sprinklers In Front, Desert Back, Desert Front
Story 1
Builder Name Custom
Sewer Septic Tank
Water City Water
Architectural Style Santa Barbara/Tuscan
Structure Type Balcony
New Construction No
Schools
Elementary Schools Whispering Wind Academy
High Schools Paradise Valley High School
School District Paradise Valley Unified District
Others
HOA Fee Include No Fees
Senior Community No
Tax ID 215-24-028
Ownership Fee Simple
Acceptable Financing Cash, Conventional
Horse Property Y
Horse Feature Other
Listing Terms Cash, Conventional
Financing Conventional
Read Less Info
Want to know what your home might be worth? Contact us for a FREE valuation!

Our team is ready to help you sell your home for the highest possible price ASAP

Copyright 2025 Arizona Regional Multiple Listing Service, Inc. All rights reserved.
Bought with HomeSmart
GET MORE INFORMATION
Associate Broker, REALTOR® | Lic# BR106439000






