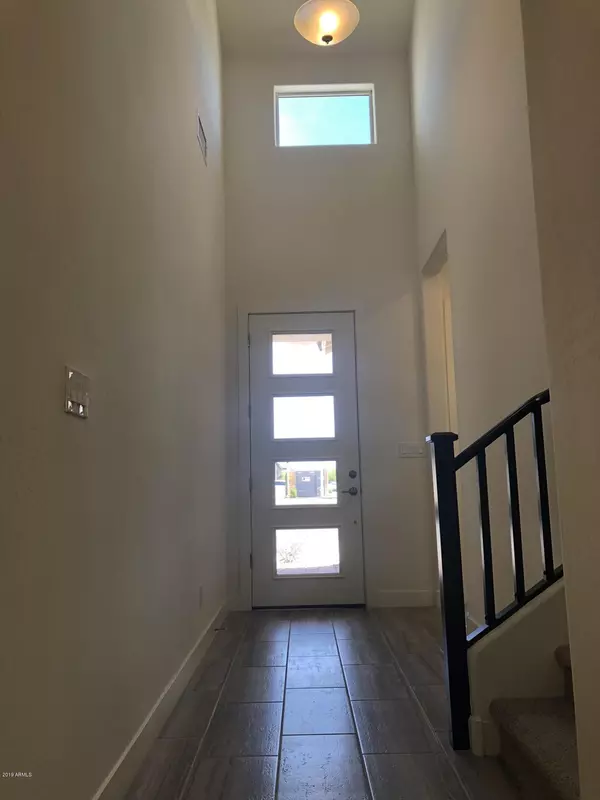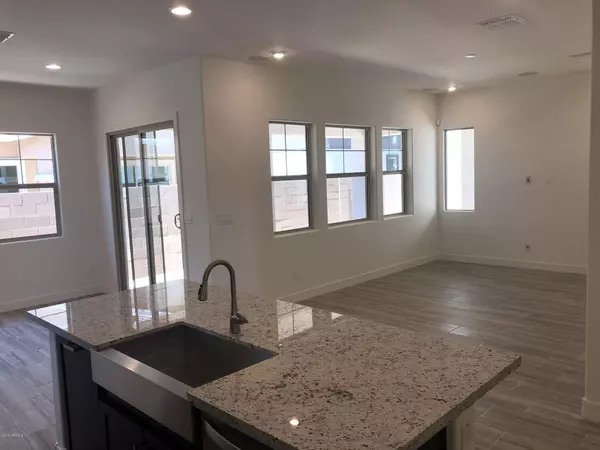$399,500
$414,900
3.7%For more information regarding the value of a property, please contact us for a free consultation.
4 Beds
3 Baths
2,180 SqFt
SOLD DATE : 12/10/2019
Key Details
Sold Price $399,500
Property Type Single Family Home
Sub Type Single Family - Detached
Listing Status Sold
Purchase Type For Sale
Square Footage 2,180 sqft
Price per Sqft $183
Subdivision Haven
MLS Listing ID 5928110
Sold Date 12/10/19
Bedrooms 4
HOA Fees $99/mo
HOA Y/N Yes
Originating Board Arizona Regional Multiple Listing Service (ARMLS)
Year Built 2019
Tax Year 2019
Lot Size 3,450 Sqft
Acres 0.08
Property Description
BRAND NEW HOME IN HAVEN - NEVER BEEN LIVED IN WITH $79,000 IN UPGRADES! PRICED WELL BELOW BUILDER. CHANGE IN PLANS IS FORCING SELLER TO SELL THEIR 4 BED/3 FULL BATHS WITH 10' CEILINGS ON THE 1ST FLOOR & 9' CEILINGS ON THE 2ND FLOOR, 8' DOORS THROUGHOUT, GOURMET KITCHEN OPTION UPGRADE WITH CHEF-STYLE GAS RANGE, STAINLESS STEEL FARMHOUSE SINK, GRANITE COUNTERS & ISLAND, WALL OVEN/MICROWAVE AND EXTENDED MAPLE CABINETS. MASTER BATHROOM HAS 5' DROP IN TUB, FRAMELESS GLASS SHOWER, DUAL SINK AND OVERSIZED WALK-IN CLOSET. BEAUTIFULLY DRAMATIC ENTRYWAY WITH DARK MAPLE STAIR RAILING, OPEN FLOORPLAN, GREAT NATURAL LIGHT, LARGE BEDROOMS, WRAPAROUND PORCH STUBBED WITH GAS FOR BBQ & POOL/FITNESS CENTER LOOKS LIKE A RESORT! NO NEED TO WAIT 9 MONTHS, MOVE IN TODAY! SEE DOCS TAB FOR FULL LIST OF UPGRADES.
Location
State AZ
County Maricopa
Community Haven
Direction East on Pecos to Evergreen St turn south (left) through gate. Turn right on Springfield, turn right on Tumbleweed, turn left on Springfield, turn left on Cheri Lynn to home on west side of street.
Rooms
Other Rooms Great Room
Master Bedroom Upstairs
Den/Bedroom Plus 4
Separate Den/Office N
Interior
Interior Features Upstairs, Eat-in Kitchen, Breakfast Bar, 9+ Flat Ceilings, Soft Water Loop, Kitchen Island, Pantry, Double Vanity, Full Bth Master Bdrm, Separate Shwr & Tub, High Speed Internet, Smart Home, Granite Counters
Heating Natural Gas
Cooling Refrigeration
Flooring Carpet, Tile
Fireplaces Number No Fireplace
Fireplaces Type None
Fireplace No
Window Features Vinyl Frame,Double Pane Windows
SPA None
Laundry Wshr/Dry HookUp Only
Exterior
Exterior Feature Covered Patio(s), Patio
Garage Dir Entry frm Garage, Electric Door Opener, Over Height Garage
Garage Spaces 2.0
Garage Description 2.0
Fence Block
Pool None
Community Features Gated Community, Community Spa Htd, Community Spa, Community Pool Htd, Community Pool, Clubhouse, Fitness Center
Utilities Available SRP, SW Gas
Amenities Available FHA Approved Prjct, Management, VA Approved Prjct
Roof Type Tile
Private Pool No
Building
Lot Description Sprinklers In Front, Dirt Back, Gravel/Stone Front, Auto Timer H2O Front
Story 2
Builder Name Mattamy
Sewer Sewer in & Cnctd, Public Sewer
Water City Water
Structure Type Covered Patio(s),Patio
New Construction No
Schools
Elementary Schools Frye Elementary School
Middle Schools Bogle Junior High School
High Schools Hamilton High School
School District Chandler Unified District
Others
HOA Name Haven
HOA Fee Include Maintenance Grounds,Other (See Remarks)
Senior Community No
Tax ID 303-27-615
Ownership Fee Simple
Acceptable Financing Cash, Conventional, FHA, VA Loan
Horse Property N
Listing Terms Cash, Conventional, FHA, VA Loan
Financing Conventional
Read Less Info
Want to know what your home might be worth? Contact us for a FREE valuation!

Our team is ready to help you sell your home for the highest possible price ASAP

Copyright 2024 Arizona Regional Multiple Listing Service, Inc. All rights reserved.
Bought with Coldwell Banker Realty
GET MORE INFORMATION

Associate Broker, REALTOR® | Lic# BR106439000






