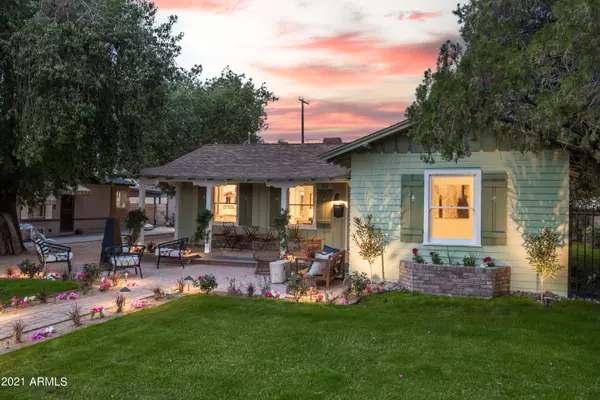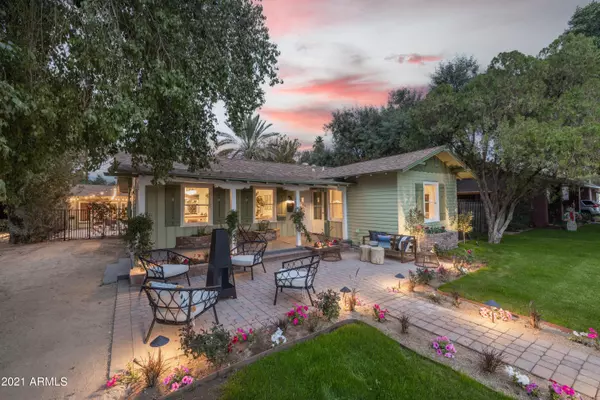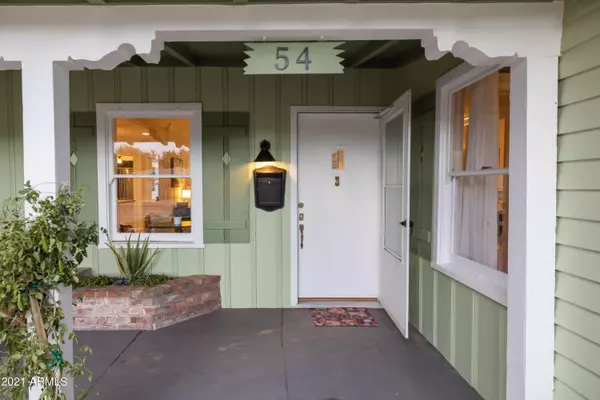$755,000
$725,000
4.1%For more information regarding the value of a property, please contact us for a free consultation.
3 Beds
2 Baths
933 SqFt
SOLD DATE : 12/30/2021
Key Details
Sold Price $755,000
Property Type Single Family Home
Sub Type Single Family - Detached
Listing Status Sold
Purchase Type For Sale
Square Footage 933 sqft
Price per Sqft $809
Subdivision Wellington Place
MLS Listing ID 6330646
Sold Date 12/30/21
Bedrooms 3
HOA Y/N No
Originating Board Arizona Regional Multiple Listing Service (ARMLS)
Year Built 1942
Annual Tax Amount $2,860
Tax Year 2021
Lot Size 8,220 Sqft
Acres 0.19
Property Description
WELCOME TO WILLO! Enjoy Beautiful curb appeal & a fantastic front porch that welcome you to enjoy skyline views & this special neighborhood! This historic home was designed by Architect: C. Louise Kelley for the Prominent Lumber Owner, Hawk & Abbey Huey in 1941. Inside the home you will find beautiful hardwood floors, painted Knotty Pine Walls & incredible historic details that blend perfectly with all the designer enhancements. Main house offers 2 beds/1 bath with a stunning kitchen featuring marble counters, a butcher block island, stainless steel appliances & an open concept floor plan with direct access to the back patio. Outside you'll discover a lush backyard with a permitted second unit offering 1 bed/1 bath & separate electric & gas meters making it the perfect rental opportunity!
Location
State AZ
County Maricopa
Community Wellington Place
Direction From Thomas Rd. and 5th Ave.: Turn right on 5th Ave. to Cambridge Ave. turn left on Cambridge Ave. continue on Cambridge Ave. pass 3rd Ave. house will be the 7th house to your left.
Rooms
Other Rooms Guest Qtrs-Sep Entrn, Family Room
Guest Accommodations 661.0
Den/Bedroom Plus 3
Separate Den/Office N
Interior
Interior Features Eat-in Kitchen, Vaulted Ceiling(s), Kitchen Island, Pantry, Granite Counters
Heating Mini Split, Floor Furnace, Wall Furnace
Cooling Refrigeration
Flooring Tile, Wood, Concrete
Fireplaces Type 1 Fireplace, Fire Pit
Fireplace Yes
Window Features Wood Frames
SPA None
Exterior
Exterior Feature Covered Patio(s), Patio, Private Yard, Separate Guest House
Fence Block, Chain Link
Pool None
Landscape Description Irrigation Back, Irrigation Front
Community Features Near Light Rail Stop, Historic District, Biking/Walking Path
Utilities Available APS, SW Gas
Amenities Available None
View City Lights
Roof Type Composition
Private Pool No
Building
Lot Description Alley, Grass Front, Grass Back, Irrigation Front, Irrigation Back
Story 1
Builder Name unknown
Sewer Public Sewer
Water City Water
Structure Type Covered Patio(s),Patio,Private Yard, Separate Guest House
New Construction No
Schools
Elementary Schools Kenilworth Elementary School
Middle Schools Osborn Middle School
High Schools Central High School
School District Phoenix Union High School District
Others
HOA Fee Include No Fees
Senior Community No
Tax ID 118-43-032
Ownership Fee Simple
Acceptable Financing Cash, Conventional
Horse Property N
Listing Terms Cash, Conventional
Financing Conventional
Read Less Info
Want to know what your home might be worth? Contact us for a FREE valuation!

Our team is ready to help you sell your home for the highest possible price ASAP

Copyright 2024 Arizona Regional Multiple Listing Service, Inc. All rights reserved.
Bought with The XO Agency LLC
GET MORE INFORMATION

Associate Broker, REALTOR® | Lic# BR106439000






