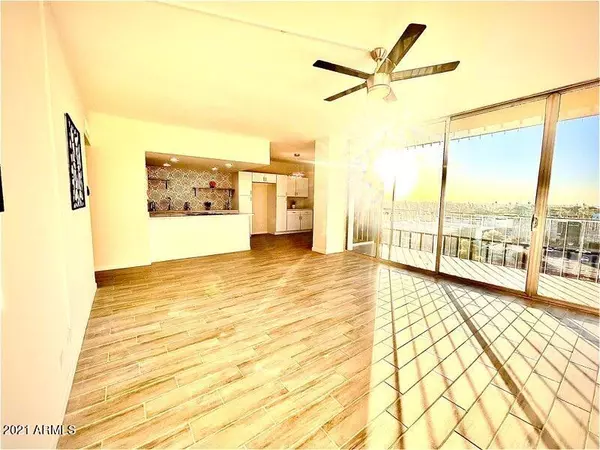$349,000
$349,000
For more information regarding the value of a property, please contact us for a free consultation.
2 Beds
2 Baths
1,165 SqFt
SOLD DATE : 01/14/2022
Key Details
Sold Price $349,000
Property Type Condo
Sub Type Apartment Style/Flat
Listing Status Sold
Purchase Type For Sale
Square Footage 1,165 sqft
Price per Sqft $299
Subdivision Executive Towers
MLS Listing ID 6330473
Sold Date 01/14/22
Style Other (See Remarks)
Bedrooms 2
HOA Fees $840/mo
HOA Y/N Yes
Originating Board Arizona Regional Multiple Listing Service (ARMLS)
Year Built 1964
Annual Tax Amount $1,013
Tax Year 2021
Lot Size 148 Sqft
Property Description
Spectacular City and Mountain Views from Just Remodeled 2 Bedroom, 2 Bath Mid-Century Modern Condo in Downtown Phoenix. Gourmet Kitchen with New Cabinets, New Quartz Countertops, Custom Tile Backsplash and Stainless Steel Appliances. Kitchen leads out to Great Room with New Plank Tile Floor, High Ceilings, Floor to Ceiling Windows with 9 Foot Tall Slider Leading out to Huge Balcony with Panoramic Views. Large Master Bedroom with New Carpeting, High Ceilings, Floor to Ceiling 9 Foot Tall Slider Leading out to Huge Balcony with Panoramic Views. Master Bath has New Cabinet, New Tile Floors and Custom Tiled Shower. New Flooring, New Paint, Lighting, Fans and Plumbing Fixtures Throughout the Condo. Additional features Include 24 hour Security/Concierge, Parking, Sparkling Pool, Workout Room Tennis and Onsite Boutiques. 20 Minutes to Downtown Phoenix and Airport, Close to the Best Restaurants, Shopping, Sports and Entertainment Venues.
Location
State AZ
County Maricopa
Community Executive Towers
Rooms
Den/Bedroom Plus 2
Separate Den/Office N
Interior
Interior Features Elevator, 3/4 Bath Master Bdrm
Heating Electric, Other
Cooling Refrigeration
Flooring Carpet, Tile
Fireplaces Number No Fireplace
Fireplaces Type None
Fireplace No
SPA None
Laundry None
Exterior
Exterior Feature Balcony, Tennis Court(s)
Garage Assigned, Community Structure
Garage Spaces 1.0
Garage Description 1.0
Pool None
Community Features Community Pool Htd, Near Light Rail Stop, Near Bus Stop, Guarded Entry, Concierge, Tennis Court(s), Clubhouse
Utilities Available APS
Amenities Available Rental OK (See Rmks)
View City Lights, Mountain(s)
Roof Type Rolled/Hot Mop
Private Pool No
Building
Lot Description Desert Front
Story 1
Builder Name Unknown
Sewer Public Sewer
Water City Water
Architectural Style Other (See Remarks)
Structure Type Balcony,Tennis Court(s)
New Construction No
Schools
Elementary Schools Encanto School
Middle Schools Osborn Middle School
High Schools Central High School
School District Phoenix Union High School District
Others
HOA Name Executive Towers
HOA Fee Include Roof Repair,Sewer,Pest Control,Electricity,Maintenance Grounds,Air Cond/Heating,Trash,Water,Roof Replacement
Senior Community No
Tax ID 118-27-070
Ownership Fee Simple
Acceptable Financing Cash, Conventional, FHA, VA Loan
Horse Property N
Listing Terms Cash, Conventional, FHA, VA Loan
Financing Conventional
Read Less Info
Want to know what your home might be worth? Contact us for a FREE valuation!

Our team is ready to help you sell your home for the highest possible price ASAP

Copyright 2024 Arizona Regional Multiple Listing Service, Inc. All rights reserved.
Bought with DeLex Realty
GET MORE INFORMATION

Associate Broker, REALTOR® | Lic# BR106439000






