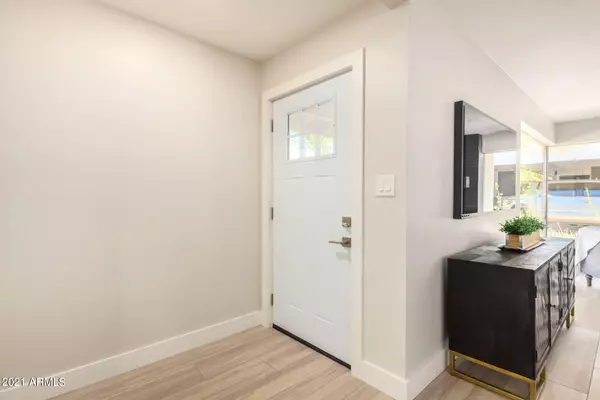$600,000
$599,900
For more information regarding the value of a property, please contact us for a free consultation.
4 Beds
3 Baths
1,998 SqFt
SOLD DATE : 01/10/2022
Key Details
Sold Price $600,000
Property Type Single Family Home
Sub Type Single Family - Detached
Listing Status Sold
Purchase Type For Sale
Square Footage 1,998 sqft
Price per Sqft $300
Subdivision Laird Estates
MLS Listing ID 6317903
Sold Date 01/10/22
Style Contemporary
Bedrooms 4
HOA Y/N No
Originating Board Arizona Regional Multiple Listing Service (ARMLS)
Year Built 1959
Annual Tax Amount $2,865
Tax Year 2021
Lot Size 6,270 Sqft
Acres 0.14
Property Description
Gorgeous fully remodeled home in the heart of Tempe. Nicest remodel in the area. This home is brand new! over $150K spent on fully renovating. Garage was converted to a master suite and guest room only property to have 2 masters. Fully permitted addition making the property 1998sq ft. New A/C, Plumbing, electric, new appliances, etc. The list goes on. Conveniently located near the Heart of Tempe, ASU, local shops and dining. 3 min drive to loop 202, 10 min to the 60. You will love to call this place your home. New common wall between east side neighbor coming soon. Slab parking in the front has been permitted by the city. Large gate in the back allows for additional parking for your vehicle, boat, toys etc.
Location
State AZ
County Maricopa
Community Laird Estates
Direction Take Priest south from the 202 and go East on University. South on Hardy, and East on 11th st. Property will be on the south side of the street near the end
Rooms
Den/Bedroom Plus 4
Separate Den/Office N
Interior
Interior Features Eat-in Kitchen, No Interior Steps, Kitchen Island, 2 Master Baths, 3/4 Bath Master Bdrm, Double Vanity, Granite Counters
Heating Mini Split, Electric
Cooling Refrigeration, Programmable Thmstat, Mini Split, Ceiling Fan(s), ENERGY STAR Qualified Equipment
Flooring Carpet, Tile
Fireplaces Type 1 Fireplace, Family Room
Fireplace Yes
Window Features Vinyl Frame,ENERGY STAR Qualified Windows,Double Pane Windows,Low Emissivity Windows
SPA None
Laundry Wshr/Dry HookUp Only
Exterior
Fence Block, Chain Link, Partial, Wood
Pool None
Community Features Near Bus Stop
Utilities Available APS, SW Gas
Amenities Available None
Roof Type Composition
Private Pool No
Building
Lot Description Alley, Desert Front, Dirt Back, Gravel/Stone Front, Synthetic Grass Frnt
Story 1
Unit Features Ground Level
Builder Name Unknown
Sewer Public Sewer
Water City Water
Architectural Style Contemporary
New Construction No
Schools
Elementary Schools Holdeman Elementary School
Middle Schools Geneva Epps Mosley Middle School
High Schools Tempe High School
School District Tempe Union High School District
Others
HOA Fee Include No Fees
Senior Community No
Tax ID 124-67-129-J
Ownership Fee Simple
Acceptable Financing Cash, Conventional
Horse Property N
Listing Terms Cash, Conventional
Financing Conventional
Read Less Info
Want to know what your home might be worth? Contact us for a FREE valuation!

Our team is ready to help you sell your home for the highest possible price ASAP

Copyright 2024 Arizona Regional Multiple Listing Service, Inc. All rights reserved.
Bought with America One Luxury Real Estate
GET MORE INFORMATION

Associate Broker, REALTOR® | Lic# BR106439000






