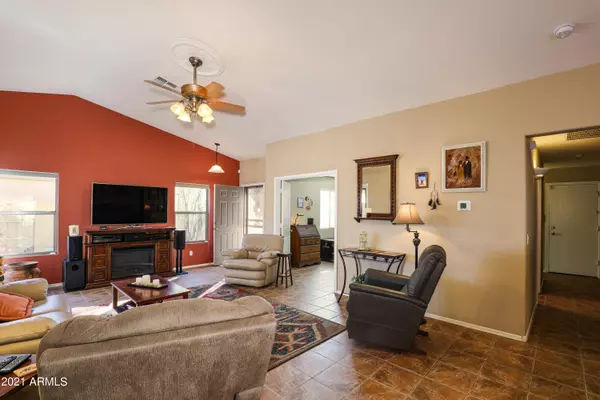$335,000
$335,000
For more information regarding the value of a property, please contact us for a free consultation.
3 Beds
1.75 Baths
1,508 SqFt
SOLD DATE : 12/22/2021
Key Details
Sold Price $335,000
Property Type Single Family Home
Sub Type Single Family - Detached
Listing Status Sold
Purchase Type For Sale
Square Footage 1,508 sqft
Price per Sqft $222
Subdivision Mission Valley Phase 1B Lot 256
MLS Listing ID 6320923
Sold Date 12/22/21
Style Contemporary
Bedrooms 3
HOA Fees $44/mo
HOA Y/N Yes
Originating Board Arizona Regional Multiple Listing Service (ARMLS)
Year Built 2004
Annual Tax Amount $1,248
Tax Year 2021
Lot Size 5,501 Sqft
Acres 0.13
Property Description
Absolutely beautiful! This home has been meticulously cared for! You will feel right at home in the open floorplan. The split master is roomy. The kitchen has 42'' staggered oak cabinets Double doors lead from the living room into a den/office. The energy efficient solar system is owned. Lovely neutral tones, tiled throughout & vaulted ceilings. New upgrades include large tiled master bath shower, ceiling fans, window coverings, hardware, security system, Bosch dishwasher, water softener, r/o system, light fixtures & interior paint. The newly tiled spa-like patio has been extended with a ceiling fan, pergolaa & the private backyard is flagstone & has view fencing of the quiet common area. The garage boasts a new ceiling fan, insulated door, workbench, pegboard & cabinets. Simply beautiful
Location
State AZ
County Pinal
Community Mission Valley Phase 1B Lot 256
Direction East on Kortsen from Peart to Arizola, North to San Xavier, East to Pine, North to Bishop Place, East to home
Rooms
Master Bedroom Split
Den/Bedroom Plus 4
Separate Den/Office Y
Interior
Interior Features Eat-in Kitchen, Breakfast Bar, No Interior Steps, Vaulted Ceiling(s), Pantry, 3/4 Bath Master Bdrm, High Speed Internet, Laminate Counters
Heating Electric
Cooling Refrigeration, Ceiling Fan(s)
Flooring Tile
Fireplaces Number No Fireplace
Fireplaces Type None
Fireplace No
Window Features Double Pane Windows
SPA None
Exterior
Exterior Feature Covered Patio(s), Gazebo/Ramada, Patio
Parking Features Attch'd Gar Cabinets, Dir Entry frm Garage, Electric Door Opener
Garage Spaces 2.0
Garage Description 2.0
Fence Block, Wrought Iron
Pool None
Community Features Playground, Biking/Walking Path
Utilities Available APS
Amenities Available FHA Approved Prjct, Management, Rental OK (See Rmks), VA Approved Prjct
Roof Type Tile
Accessibility Lever Handles, Bath Grab Bars
Private Pool No
Building
Lot Description Sprinklers In Rear, Sprinklers In Front, Desert Back, Desert Front, Auto Timer H2O Front, Auto Timer H2O Back
Story 1
Builder Name DR Horton
Sewer Public Sewer
Water Pvt Water Company
Architectural Style Contemporary
Structure Type Covered Patio(s),Gazebo/Ramada,Patio
New Construction No
Schools
Elementary Schools Desert Willow Elementary School - Casa Grande
Middle Schools Cactus Middle School
High Schools Casa Grande Union High School
School District Casa Grande Union High School District
Others
HOA Name Mission Valley HOA
HOA Fee Include Maintenance Grounds
Senior Community No
Tax ID 505-87-257
Ownership Fee Simple
Acceptable Financing Cash, Conventional, FHA, VA Loan
Horse Property N
Listing Terms Cash, Conventional, FHA, VA Loan
Financing FHA
Read Less Info
Want to know what your home might be worth? Contact us for a FREE valuation!

Our team is ready to help you sell your home for the highest possible price ASAP

Copyright 2024 Arizona Regional Multiple Listing Service, Inc. All rights reserved.
Bought with neXGen Real Estate
GET MORE INFORMATION

Associate Broker, REALTOR® | Lic# BR106439000






