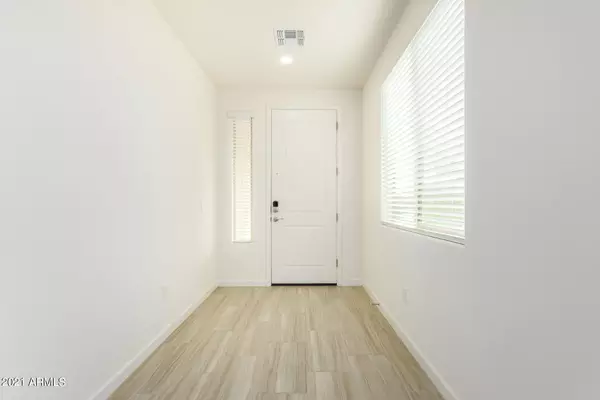$435,000
$435,000
For more information regarding the value of a property, please contact us for a free consultation.
2 Beds
2 Baths
1,492 SqFt
SOLD DATE : 12/03/2021
Key Details
Sold Price $435,000
Property Type Single Family Home
Sub Type Single Family - Detached
Listing Status Sold
Purchase Type For Sale
Square Footage 1,492 sqft
Price per Sqft $291
Subdivision Verrado Victory District Phase 3 Parcel 3A
MLS Listing ID 6322832
Sold Date 12/03/21
Style Ranch
Bedrooms 2
HOA Fees $223/mo
HOA Y/N Yes
Originating Board Arizona Regional Multiple Listing Service (ARMLS)
Year Built 2019
Annual Tax Amount $2,528
Tax Year 2021
Lot Size 4,794 Sqft
Acres 0.11
Property Description
Fabulous, impeccably maintained move in ready 2BR/2BA home in the active adult community of Victory. Located on a premium lot with no neighbors behind and adjacent to a wash you will enter your new home onto beautiful porcelain tiled floors that lead to a great room and open kitchen design. Gourmet kitchen features large espresso cabinetry, quartz counters, SS appliances, and a huge island with breakfast bar, walk-in pantry, dining area and pendant lighting. Master suite boasts a separate patio exit, spacious walk-in closet, double sinks, private toilet room, and an amazing oversized tiled shower. Additional features include ceiling fans, 2 car garage, and instant hot water system. Relax outside under a covered patio or enjoy the many amenities this community has to offer offer to include a professional golf course, fitness center, SPA, pools, and much more. To show is to sell.
Location
State AZ
County Maricopa
Community Verrado Victory District Phase 3 Parcel 3A
Direction Head NE on Sunrise Ln, right on Hazelwood Ave, left on 204th Ave, left on Kino Ave which turns right right and becomes 204th Ln. Proceed to home on left.
Rooms
Other Rooms Great Room, Family Room
Master Bedroom Split
Den/Bedroom Plus 2
Separate Den/Office N
Interior
Interior Features Breakfast Bar, 9+ Flat Ceilings, No Interior Steps, Soft Water Loop, Kitchen Island, Pantry, 3/4 Bath Master Bdrm, Double Vanity, High Speed Internet
Heating Natural Gas
Cooling Refrigeration, Programmable Thmstat, Ceiling Fan(s)
Flooring Carpet, Tile
Fireplaces Number No Fireplace
Fireplaces Type None
Fireplace No
Window Features Dual Pane,Low-E
SPA None
Laundry WshrDry HookUp Only
Exterior
Exterior Feature Covered Patio(s), Patio
Parking Features Dir Entry frm Garage, Electric Door Opener
Garage Spaces 2.0
Garage Description 2.0
Fence Block
Pool None
Community Features Community Spa, Community Pool Htd, Community Pool, Community Media Room, Golf, Tennis Court(s), Racquetball, Playground, Biking/Walking Path, Clubhouse, Fitness Center
Amenities Available Management
Roof Type Tile
Accessibility Hard/Low Nap Floors
Private Pool No
Building
Lot Description Sprinklers In Rear, Sprinklers In Front, Desert Back, Desert Front, Grass Front, Auto Timer H2O Front, Auto Timer H2O Back
Story 1
Builder Name Lennar
Sewer Private Sewer
Water Pvt Water Company
Architectural Style Ranch
Structure Type Covered Patio(s),Patio
New Construction No
Schools
Elementary Schools Adult
Middle Schools Adult
High Schools Adult
School District Out Of Area
Others
HOA Name Victory Dist Assoc
HOA Fee Include Maintenance Grounds
Senior Community Yes
Tax ID 502-83-871
Ownership Fee Simple
Acceptable Financing Conventional, FHA, VA Loan
Horse Property N
Listing Terms Conventional, FHA, VA Loan
Financing Other
Special Listing Condition Age Restricted (See Remarks)
Read Less Info
Want to know what your home might be worth? Contact us for a FREE valuation!

Our team is ready to help you sell your home for the highest possible price ASAP

Copyright 2024 Arizona Regional Multiple Listing Service, Inc. All rights reserved.
Bought with eXp Realty
GET MORE INFORMATION

Associate Broker, REALTOR® | Lic# BR106439000






