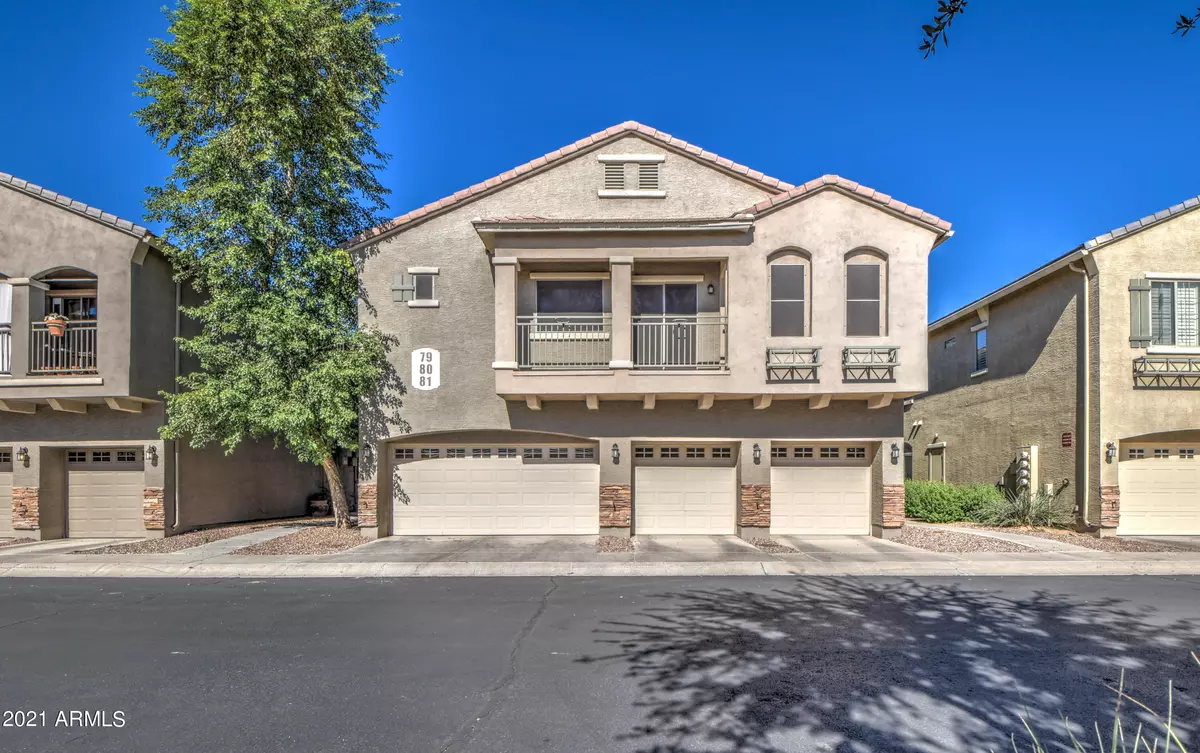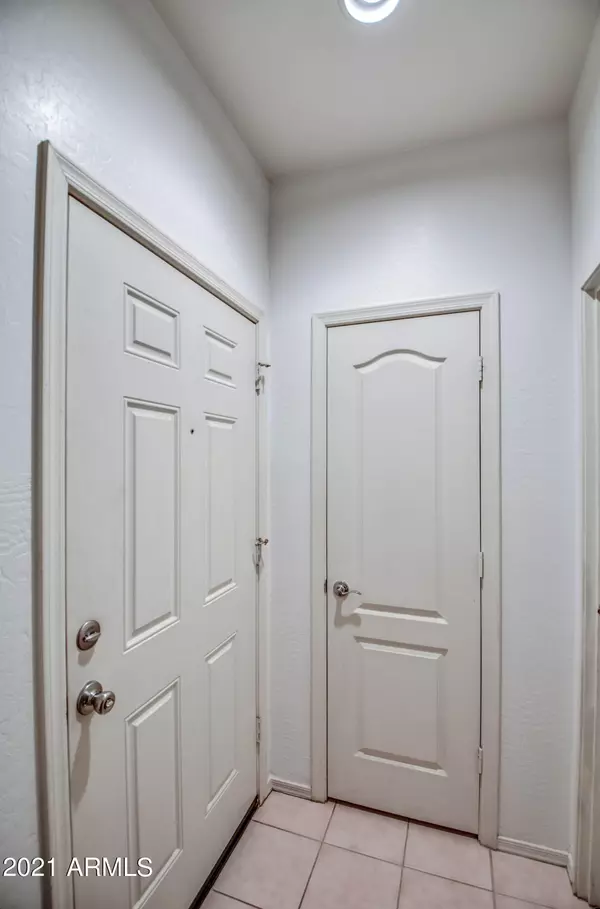$365,000
$375,000
2.7%For more information regarding the value of a property, please contact us for a free consultation.
2 Beds
2 Baths
1,116 SqFt
SOLD DATE : 01/18/2022
Key Details
Sold Price $365,000
Property Type Townhouse
Sub Type Townhouse
Listing Status Sold
Purchase Type For Sale
Square Footage 1,116 sqft
Price per Sqft $327
Subdivision Foothills Paseo 3 Condominium
MLS Listing ID 6316058
Sold Date 01/18/22
Style Santa Barbara/Tuscan
Bedrooms 2
HOA Fees $137/mo
HOA Y/N Yes
Originating Board Arizona Regional Multiple Listing Service (ARMLS)
Year Built 2005
Annual Tax Amount $1,555
Tax Year 2021
Lot Size 2,127 Sqft
Acres 0.05
Property Description
Come view this pristine condo in a gated community. This condo features spacious vaulted ceilings and open floorplan. Its many windows allow the space to be filled with natural light. The kitchen boast stainless steel appliances with a spacious walk-in pantry and a dedicated dining area. Within the masterbedroom are a genrous walk-in closet and its own door to the balcony.
With a new water heater, single car garage, 2020 AC, sunscreens throughout, soft water system throughout, and an RO system, this condo has it all. This condo is in a fantastic Ahwatukee location, walking distance to Pecos Park with hiking nearby, shopping, restaurants, & theaters just minutes away. This meticulously maintained condo is ready to be made yours!
Location
State AZ
County Maricopa
Community Foothills Paseo 3 Condominium
Direction Conveniently located off the 202 & 1-10
Rooms
Other Rooms Great Room
Master Bedroom Split
Den/Bedroom Plus 2
Separate Den/Office N
Interior
Interior Features Breakfast Bar, Drink Wtr Filter Sys, Fire Sprinklers, Vaulted Ceiling(s), High Speed Internet, Laminate Counters
Heating Electric
Cooling Refrigeration, Ceiling Fan(s)
Flooring Laminate, Tile
Fireplaces Number No Fireplace
Fireplaces Type None
Fireplace No
Window Features Sunscreen(s)
SPA None
Laundry Wshr/Dry HookUp Only
Exterior
Exterior Feature Balcony, Private Street(s)
Parking Features Dir Entry frm Garage, Electric Door Opener
Garage Spaces 1.0
Garage Description 1.0
Fence None
Pool None
Community Features Gated Community, Community Pool, Near Bus Stop, Biking/Walking Path
Utilities Available SRP
Amenities Available Management
Roof Type Tile
Private Pool No
Building
Story 2
Builder Name DR Horton Inc.
Sewer Public Sewer
Water City Water
Architectural Style Santa Barbara/Tuscan
Structure Type Balcony,Private Street(s)
New Construction No
Schools
Elementary Schools Kyrene De Las Brisas School
Middle Schools Kyrene Aprende Middle School
High Schools Desert Vista High School
School District Tempe Union High School District
Others
HOA Name Ogden & Company
HOA Fee Include Insurance,Maintenance Grounds,Street Maint,Front Yard Maint,Maintenance Exterior
Senior Community No
Tax ID 301-85-348
Ownership Fee Simple
Acceptable Financing Cash, Conventional
Horse Property N
Listing Terms Cash, Conventional
Financing Conventional
Read Less Info
Want to know what your home might be worth? Contact us for a FREE valuation!

Our team is ready to help you sell your home for the highest possible price ASAP

Copyright 2024 Arizona Regional Multiple Listing Service, Inc. All rights reserved.
Bought with Kenneth James Realty
GET MORE INFORMATION

Associate Broker, REALTOR® | Lic# BR106439000






