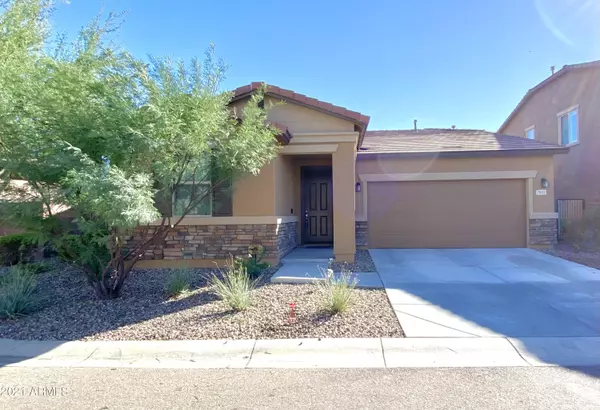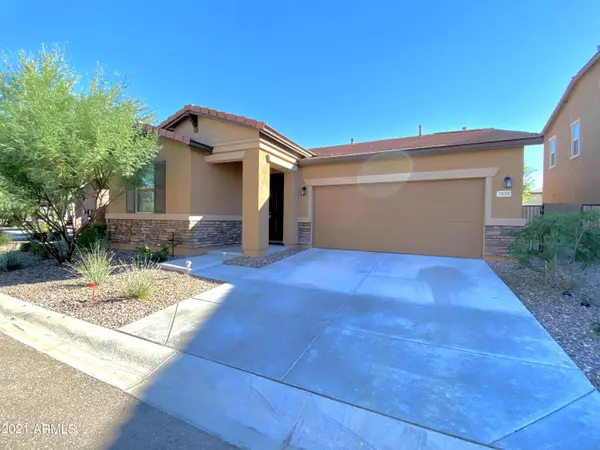$430,000
$399,900
7.5%For more information regarding the value of a property, please contact us for a free consultation.
3 Beds
2 Baths
1,556 SqFt
SOLD DATE : 11/29/2021
Key Details
Sold Price $430,000
Property Type Single Family Home
Sub Type Single Family - Detached
Listing Status Sold
Purchase Type For Sale
Square Footage 1,556 sqft
Price per Sqft $276
Subdivision Villas At Montana Vista
MLS Listing ID 6312726
Sold Date 11/29/21
Bedrooms 3
HOA Fees $94/mo
HOA Y/N Yes
Originating Board Arizona Regional Multiple Listing Service (ARMLS)
Year Built 2018
Annual Tax Amount $1,827
Tax Year 2021
Lot Size 4,765 Sqft
Acres 0.11
Property Description
Completely upgraded 3 bed, 2 bath home in a gated community with a sparkling community pool!! This home has a split floor plan with two large bedrooms in the front of the house, a large hallway greets you to the open concept kitchen, family and dining room with bountiful natural light. The immaculate farmhouse kitchen is equipped with a walk-in pantry, GE stainless steel appliances, gas cooktop, mosaic backsplash, white shaker cabinetry with soft close feature, Quartz counter tops, a center island with double bowl kitchen sink & Kohler fixture. The owners suite has a spacious room with tray ceilings, ensuite boasting dual sinks & a walk-in closet with lots of natural light. Low-maintenance backyard features a covered patio, grass area, lovely seating area, & gas stub ready for your BBQ! List of Up-Grades:
Tray ceiling in master bedroom, soft close drawers in kitchen, quartz counter tops, built in trash can, sliding drawer for cookie sheets, gas stove and dryer, laundry room cupboards, Faux wood blinds , soft water pre- plumb at kitchen sink. Water softener system. Gourmet Kitchen with Quartz, White Shaker 42" cabinets, Upgraded Bathrooms with Quartz & soft close cabinets, Upgraded High-end Lament wood floors &upgraded pad & carpet
Location
State AZ
County Maricopa
Community Villas At Montana Vista
Direction East on University towards 80th. Right onto Calle Largo. Enter into gated community. House is on the left of the community pool.
Rooms
Master Bedroom Split
Den/Bedroom Plus 3
Separate Den/Office N
Interior
Interior Features 9+ Flat Ceilings, No Interior Steps, Kitchen Island, 3/4 Bath Master Bdrm, Double Vanity, High Speed Internet
Heating Electric
Cooling Refrigeration, Ceiling Fan(s)
Flooring Carpet, Vinyl
Fireplaces Number No Fireplace
Fireplaces Type None
Fireplace No
Window Features Double Pane Windows,Low Emissivity Windows
SPA None
Laundry Wshr/Dry HookUp Only
Exterior
Exterior Feature Covered Patio(s), Private Street(s)
Garage Spaces 2.0
Garage Description 2.0
Fence Block
Pool None
Community Features Gated Community, Community Pool, Playground, Biking/Walking Path
Utilities Available SRP
Amenities Available Management
Roof Type Tile,Concrete
Private Pool No
Building
Lot Description Desert Front, Grass Back, Auto Timer H2O Front
Story 1
Builder Name RICHMOND AMERICAN HOMES
Sewer Public Sewer
Water City Water
Structure Type Covered Patio(s),Private Street(s)
New Construction No
Schools
Elementary Schools Salk Elementary School
Middle Schools Fremont Junior High School
High Schools Red Mountain High School
School District Mesa Unified District
Others
HOA Name Montana Vista
HOA Fee Include Maintenance Grounds,Street Maint
Senior Community No
Tax ID 218-24-351
Ownership Fee Simple
Acceptable Financing Cash, Conventional, FHA, VA Loan
Horse Property N
Listing Terms Cash, Conventional, FHA, VA Loan
Financing Conventional
Read Less Info
Want to know what your home might be worth? Contact us for a FREE valuation!

Our team is ready to help you sell your home for the highest possible price ASAP

Copyright 2024 Arizona Regional Multiple Listing Service, Inc. All rights reserved.
Bought with Aartie Aiyer Realty LLC
GET MORE INFORMATION

Associate Broker, REALTOR® | Lic# BR106439000






