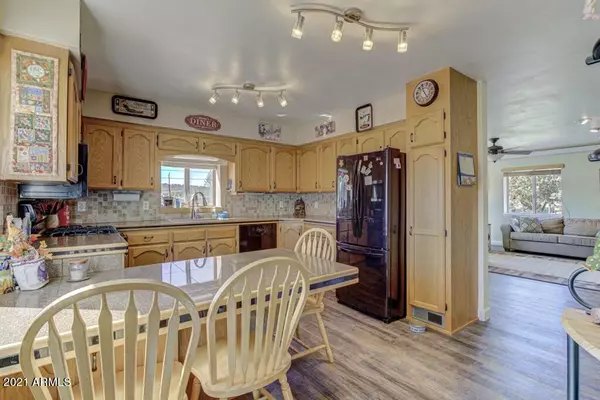$330,000
$335,000
1.5%For more information regarding the value of a property, please contact us for a free consultation.
2 Beds
2 Baths
1,700 SqFt
SOLD DATE : 11/30/2021
Key Details
Sold Price $330,000
Property Type Single Family Home
Sub Type Single Family - Detached
Listing Status Sold
Purchase Type For Sale
Square Footage 1,700 sqft
Price per Sqft $194
Subdivision Mesa Del Caballo Tracts Plat 6
MLS Listing ID 6311140
Sold Date 11/30/21
Style Other (See Remarks)
Bedrooms 2
HOA Y/N No
Originating Board Arizona Regional Multiple Listing Service (ARMLS)
Year Built 1982
Annual Tax Amount $1,317
Tax Year 2021
Lot Size 6,219 Sqft
Acres 0.14
Property Description
Don't miss this turn key site built home with master & additional bedrm on the main floor plus bathrms w/ new flooring throughout the main floor. Downstairs there is another room with a built in safe & office/study/or den.
This house has a great trek deck to sit &
enjoy the beautiful weather & wildlife. Totally fenced lot w/ a large steel building/shop 625 sq ft 2 car garage, which has 220 Volt for welder & air compressor, It also has a propane heater & evaporate cooler to be comfortable while working in this huge shop. Automatic gate opener lets you have security & ease of entering the door right into the kitchen. The whole house has been recently renovated w/ new appliances. There is also an additional shed for extra storage. It also has room for a RV par
Location
State AZ
County Gila
Community Mesa Del Caballo Tracts Plat 6
Direction North on Beeline Hwy, right on Houston Mesa Rd, left on Mescalero sign & house on the right.
Rooms
Basement Finished
Den/Bedroom Plus 3
Separate Den/Office Y
Interior
Interior Features Eat-in Kitchen, 3/4 Bath Master Bdrm, Double Vanity
Heating Floor Furnace, Wall Furnace
Cooling Evaporative Cooling, Ceiling Fan(s)
Flooring Laminate, Tile, Wood
Fireplaces Type Other, See Remarks
Fireplace Yes
Window Features Double Pane Windows
SPA None
Laundry Dryer Included, Inside, Washer Included
Exterior
Parking Features RV Access/Parking
Garage Spaces 2.0
Garage Description 2.0
Fence Chain Link, Wood
Pool None
Utilities Available APS
Amenities Available None
Roof Type Composition
Building
Lot Description Gravel/Stone Front, Gravel/Stone Back
Story 1
Builder Name Unknown
Sewer Sewer - Available, Septic Tank
Water Pvt Water Company
Architectural Style Other (See Remarks)
New Construction No
Schools
Elementary Schools Out Of Maricopa Cnty
Middle Schools Out Of Maricopa Cnty
High Schools Out Of Maricopa Cnty
School District Out Of Area
Others
HOA Fee Include Other (See Remarks)
Senior Community No
Tax ID 302-34-456
Ownership Fee Simple
Acceptable Financing Cash, Conventional, FHA, VA Loan
Horse Property Y
Listing Terms Cash, Conventional, FHA, VA Loan
Financing Conventional
Read Less Info
Want to know what your home might be worth? Contact us for a FREE valuation!

Our team is ready to help you sell your home for the highest possible price ASAP

Copyright 2024 Arizona Regional Multiple Listing Service, Inc. All rights reserved.
Bought with Forest Properties, Inc
GET MORE INFORMATION

Associate Broker, REALTOR® | Lic# BR106439000






