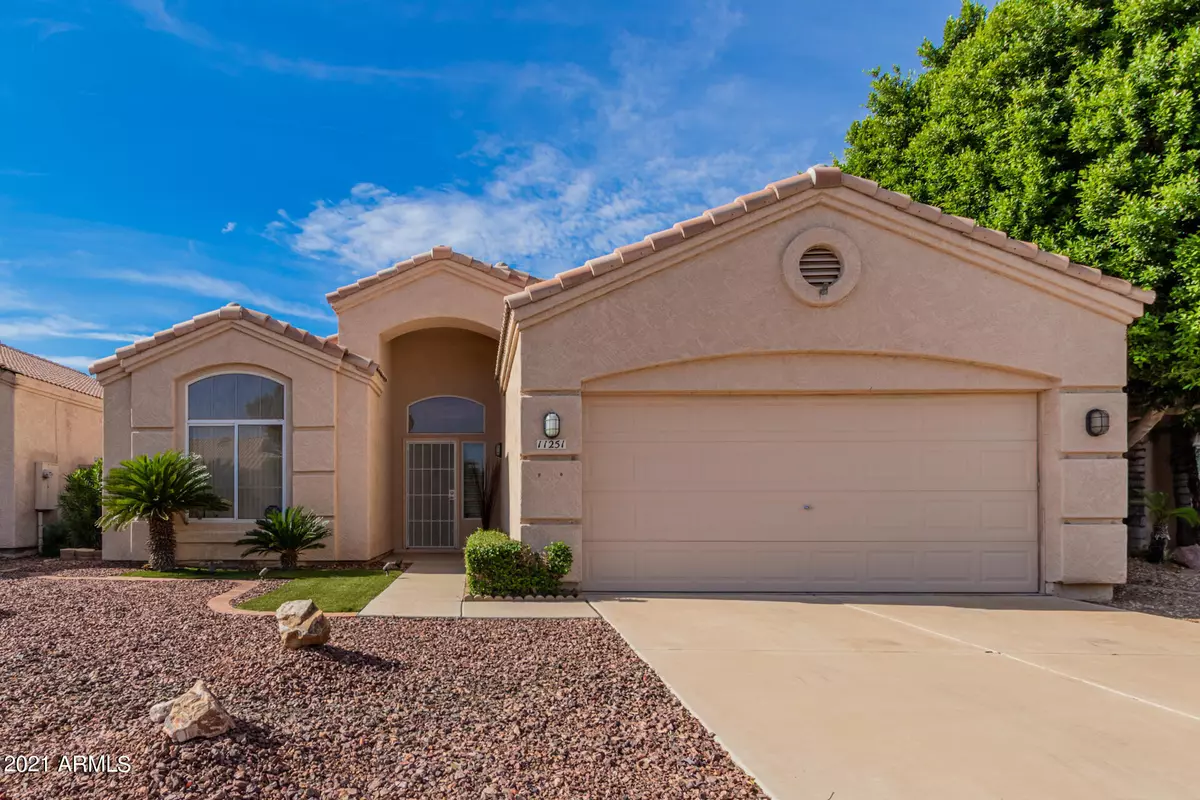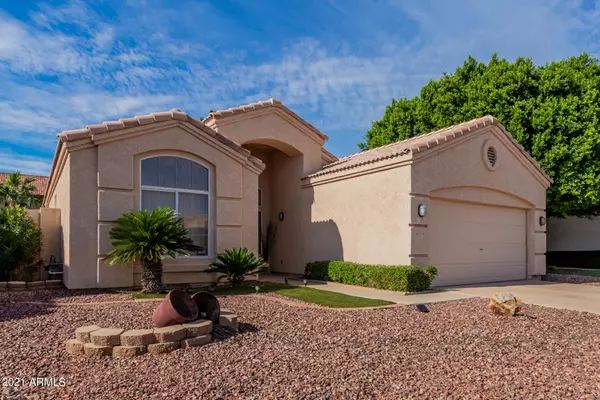$351,800
$344,900
2.0%For more information regarding the value of a property, please contact us for a free consultation.
2 Beds
2 Baths
1,542 SqFt
SOLD DATE : 10/22/2021
Key Details
Sold Price $351,800
Property Type Single Family Home
Sub Type Single Family - Detached
Listing Status Sold
Purchase Type For Sale
Square Footage 1,542 sqft
Price per Sqft $228
Subdivision Garden Lakes Parcel 6 Lot 1-148 Tr A-G
MLS Listing ID 6304760
Sold Date 10/22/21
Style Other (See Remarks)
Bedrooms 2
HOA Fees $31
HOA Y/N Yes
Originating Board Arizona Regional Multiple Listing Service (ARMLS)
Year Built 1994
Annual Tax Amount $1,558
Tax Year 2021
Lot Size 5,515 Sqft
Acres 0.13
Property Description
IMMACULATE HOME WITH OPEN FLOORPLAN, 24'' TILE THROUGHOUT AND A LARGE SOUTH BACKING YARD. Nice curb appeal landscaped with artificial grass greets you when you arrive. A generous foyer, vaulted ceiling, gorgeous tile and a 3 way fireplace welcomes you into this beautiful move-in ready home. There is a formal dining area that can also be over-flow for guests to stay because there is a Murphy Bed built-in that looks like upscale cabinetry. The family room is spacious, eat-in kitchen accommodates a large table w/chairs. The main bedroom and second bedroom are quite large. All appliances are included! The back yard is an oasis for relaxation with covered patio, sitting areas, fountain water features. Hot tub and all furniture is available to purchase on a separate bill of sale. Handy location
Location
State AZ
County Maricopa
Community Garden Lakes Parcel 6 Lot 1-148 Tr A-G
Direction South on 111th Ave, right on Garden Lakes Pkwy, right on Piccadilly, house is on the left ( south side).
Rooms
Master Bedroom Split
Den/Bedroom Plus 2
Separate Den/Office N
Interior
Interior Features Eat-in Kitchen, No Interior Steps, Vaulted Ceiling(s), Pantry, Full Bth Master Bdrm, High Speed Internet
Heating Electric
Cooling Refrigeration
Flooring Tile
Fireplaces Type 1 Fireplace, Gas
Fireplace Yes
SPA Above Ground,Heated
Exterior
Exterior Feature Covered Patio(s), Patio
Garage Attch'd Gar Cabinets
Garage Spaces 2.0
Garage Description 2.0
Fence Block
Pool None
Community Features Lake Subdivision, Playground, Biking/Walking Path
Utilities Available SRP, SW Gas
Amenities Available Management
Roof Type Tile
Private Pool No
Building
Lot Description Desert Back, Desert Front
Story 1
Builder Name Unknown
Sewer Public Sewer
Water City Water
Architectural Style Other (See Remarks)
Structure Type Covered Patio(s),Patio
New Construction No
Schools
Elementary Schools Garden Lakes Elementary School
Middle Schools Garden Lakes Elementary School
High Schools Westwood High School
School District Tolleson Union High School District
Others
HOA Name Garden Lakes
HOA Fee Include Maintenance Grounds
Senior Community No
Tax ID 102-86-382
Ownership Fee Simple
Acceptable Financing Cash, Conventional, FHA, VA Loan
Horse Property N
Listing Terms Cash, Conventional, FHA, VA Loan
Financing Cash
Special Listing Condition FIRPTA may apply, Owner Occupancy Req
Read Less Info
Want to know what your home might be worth? Contact us for a FREE valuation!

Our team is ready to help you sell your home for the highest possible price ASAP

Copyright 2024 Arizona Regional Multiple Listing Service, Inc. All rights reserved.
Bought with Russ Lyon Sotheby's International Realty
GET MORE INFORMATION

Associate Broker, REALTOR® | Lic# BR106439000






