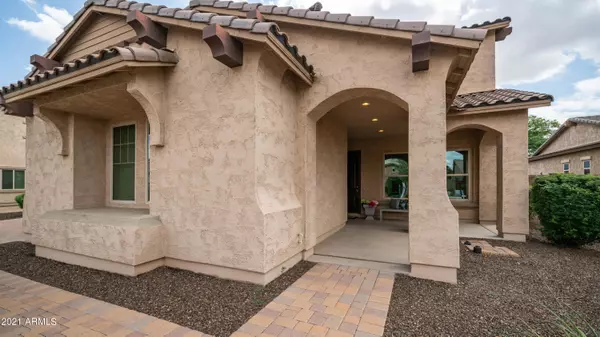$815,000
$819,000
0.5%For more information regarding the value of a property, please contact us for a free consultation.
5 Beds
4 Baths
3,967 SqFt
SOLD DATE : 10/29/2021
Key Details
Sold Price $815,000
Property Type Single Family Home
Sub Type Single Family - Detached
Listing Status Sold
Purchase Type For Sale
Square Footage 3,967 sqft
Price per Sqft $205
Subdivision Estates At Velvendo Phase 1
MLS Listing ID 6285939
Sold Date 10/29/21
Bedrooms 5
HOA Fees $89/qua
HOA Y/N Yes
Originating Board Arizona Regional Multiple Listing Service (ARMLS)
Year Built 2014
Annual Tax Amount $4,038
Tax Year 2020
Lot Size 8,750 Sqft
Acres 0.2
Property Description
Elegantly Upgraded~ Estates at Velvendo! 3,967 sqft, 5 Bed, Den, LOFT, 4 Full Baths, Extended 3 Car-G *Superbly Maintained! *Large Bedrm w/ Bath downstairs! *Gourmet KItchen features: Massive 12+FT Island, WHITE SPRINGS GRANITE, Raised Panel-Staggered Rich Cherry 36'' Cabinets, 4.5''Crown Molding, Stainless-S KitchenAid Appl Pkg, Smooth-Cooktop, Wall Ovens, Hardware, Pendant Lights, Walk-In-Pantry *20' Tile/diagonal *SoftWater *R/O *Surround-Sound cable pre-wire *8 FT Doors *Owners Suite: Executive Height Vanities, Granite, 2 Closets, Shower Glass Enclosure +Tile Detail *Iron Spindles on Handrails *Laundry cabinets *14 SEER HVAC *Spray Foam Insulation *Low maintenance professionally designed yard w/ Extended pavers, walkway, circular pad for firepit & seating *North|South facing... *Security sensors on windows|doors *Window Shades *A must see, too many upgrades to list! Prime north Gilbert location, highly desired area with easy access to freeways, hospitals, restaurants, and many great charter and public school options. Tour Today!
1.5 mi. Chandler-Gilbert Community College
1 mi. Fry's Grocery, Shopping, Restaurants
2.5 mi. 202E Freeway- Lindsay ramp to be completed Feb. 2022
3mi. Target/Shopping
2 mi. Mercy Gilbert Medical Center
2 mi. Costco
2.5 mi. San Tan Mall
.05 mi. Spectrum Elementary
2 mi. Chandler Traditional Academy, Liberty
1 mi. South Valley JH
3 mi. Campo High
Location
State AZ
County Maricopa
Community Estates At Velvendo Phase 1
Direction South on Lindsay, East on Bernie Ln, South on Herritage Dr, East to Parkview Dr ~ to 881 E. Parkview Dr., Gilbert, AZ 85295
Rooms
Other Rooms Loft
Den/Bedroom Plus 7
Separate Den/Office Y
Interior
Interior Features Eat-in Kitchen, Breakfast Bar, 9+ Flat Ceilings, Pantry, Double Vanity, Full Bth Master Bdrm, Separate Shwr & Tub, High Speed Internet, Granite Counters
Heating Electric
Cooling Refrigeration
Flooring Carpet, Tile
Fireplaces Number No Fireplace
Fireplaces Type None
Fireplace No
Window Features Sunscreen(s),Dual Pane
SPA None
Laundry WshrDry HookUp Only
Exterior
Exterior Feature Covered Patio(s), Patio
Parking Features Side Vehicle Entry
Garage Spaces 3.0
Garage Description 3.0
Fence Block
Pool None
Community Features Biking/Walking Path
Amenities Available Management
Roof Type Tile
Private Pool No
Building
Lot Description Sprinklers In Rear, Sprinklers In Front, Desert Back, Desert Front, Auto Timer H2O Front, Auto Timer H2O Back
Story 2
Builder Name Meritage Homes
Sewer Public Sewer
Water City Water
Structure Type Covered Patio(s),Patio
New Construction No
Schools
Elementary Schools Spectrum Elementary
Middle Schools South Valley Jr. High
High Schools Campo Verde High School
School District Gilbert Unified District
Others
HOA Name Velvendo HOA
HOA Fee Include Maintenance Grounds
Senior Community No
Tax ID 304-80-947
Ownership Fee Simple
Acceptable Financing Conventional, VA Loan
Horse Property N
Listing Terms Conventional, VA Loan
Financing VA
Read Less Info
Want to know what your home might be worth? Contact us for a FREE valuation!

Our team is ready to help you sell your home for the highest possible price ASAP

Copyright 2024 Arizona Regional Multiple Listing Service, Inc. All rights reserved.
Bought with NORTH&CO.
GET MORE INFORMATION

Associate Broker, REALTOR® | Lic# BR106439000






