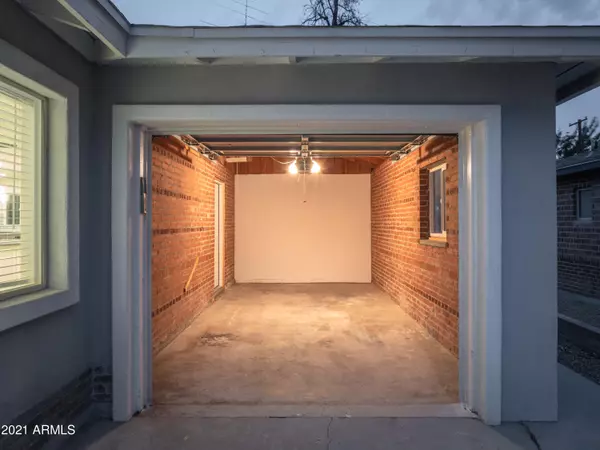$603,000
$609,999
1.1%For more information regarding the value of a property, please contact us for a free consultation.
4 Beds
3 Baths
1,971 SqFt
SOLD DATE : 10/29/2021
Key Details
Sold Price $603,000
Property Type Single Family Home
Sub Type Single Family - Detached
Listing Status Sold
Purchase Type For Sale
Square Footage 1,971 sqft
Price per Sqft $305
Subdivision Hoffman Terrace 2
MLS Listing ID 6299090
Sold Date 10/29/21
Style Ranch
Bedrooms 4
HOA Y/N No
Originating Board Arizona Regional Multiple Listing Service (ARMLS)
Year Built 1950
Annual Tax Amount $3,238
Tax Year 2021
Lot Size 8,803 Sqft
Acres 0.2
Property Description
Welcome to the highly sought after Hoffman Estate neighborhood! Newly renovated home, featuring 4 bedrooms and 3 baths with a Jack and Jill bathroom in between 2 bedrooms. The entire home is newly painted, new engineered hardwood flooring installed in master bedroom, new light fixtures throughout. Spacious master bedroom feature separated shower and tub with a spacious walk-in closet. Tile and hardwood flooring throughout. Open floor plan with plenty of natural light. Huge backyard awaiting a sparkling pool or whatever one's imagination permits. One car garage attached with exposed brick wall awaiting a man-cave set up. Bring the wife, bring the kids and check this one out! All new furniture under 4 years extended warranty may be available for sale on a separate bill of sale.
Location
State AZ
County Maricopa
Community Hoffman Terrace 2
Direction North on 24th Street, East on Glenrosa Ave, property on the right.
Rooms
Other Rooms Family Room
Den/Bedroom Plus 4
Separate Den/Office N
Interior
Interior Features Breakfast Bar, Kitchen Island, Full Bth Master Bdrm, Granite Counters
Heating Electric, Natural Gas
Cooling Refrigeration, Ceiling Fan(s)
Flooring Tile, Wood
Fireplaces Number No Fireplace
Fireplaces Type None
Fireplace No
SPA None
Laundry Dryer Included, Washer Included
Exterior
Exterior Feature Patio
Garage Spaces 1.0
Garage Description 1.0
Fence Chain Link, Wood
Pool None
Utilities Available SRP, SW Gas
Amenities Available None
Roof Type Composition
Building
Lot Description Alley, Gravel/Stone Front, Gravel/Stone Back
Story 1
Builder Name Unknown
Sewer Public Sewer
Water City Water
Architectural Style Ranch
Structure Type Patio
New Construction No
Schools
Elementary Schools Madison Camelview Elementary
Middle Schools Madison Park School
High Schools Camelback High School
School District Phoenix Union High School District
Others
HOA Fee Include No Fees
Senior Community No
Tax ID 163-06-008
Ownership Fee Simple
Acceptable Financing Cash, Conventional
Horse Property N
Listing Terms Cash, Conventional
Financing Conventional
Read Less Info
Want to know what your home might be worth? Contact us for a FREE valuation!

Our team is ready to help you sell your home for the highest possible price ASAP

Copyright 2024 Arizona Regional Multiple Listing Service, Inc. All rights reserved.
Bought with HomeSmart
GET MORE INFORMATION

Associate Broker, REALTOR® | Lic# BR106439000






