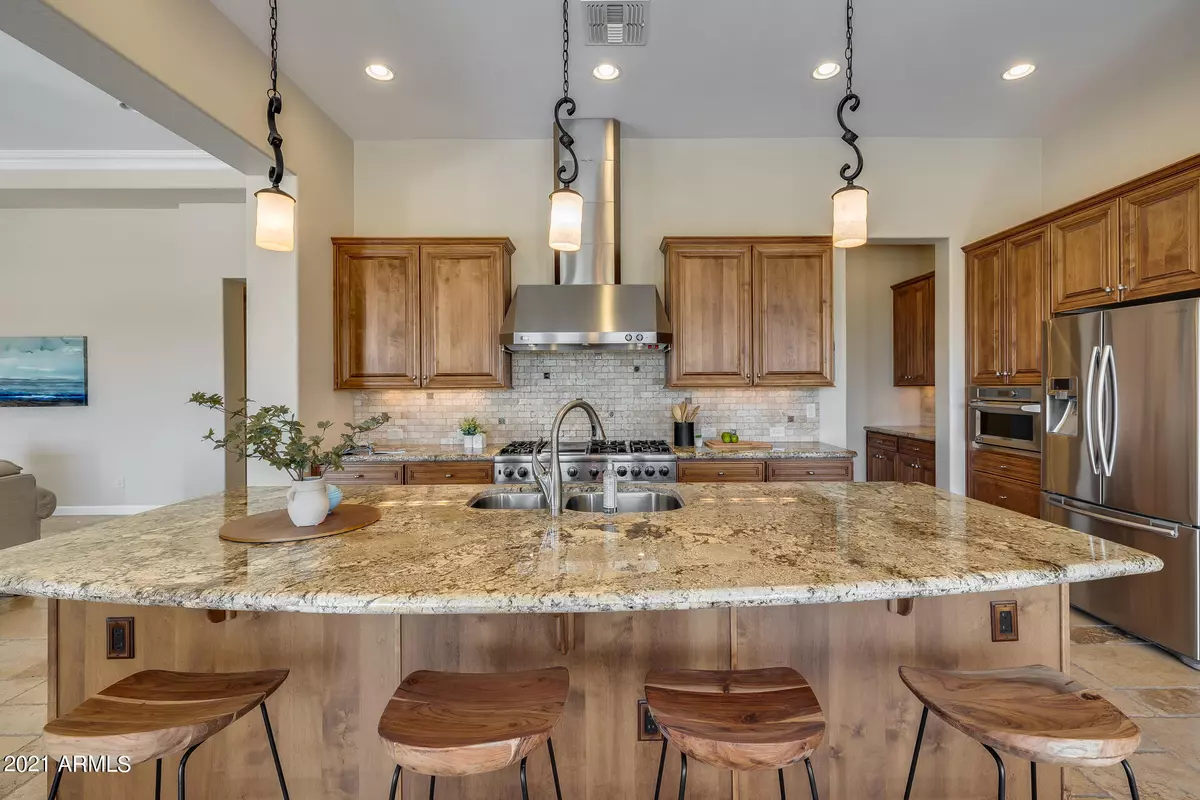$1,000,000
$1,150,000
13.0%For more information regarding the value of a property, please contact us for a free consultation.
3 Beds
3.5 Baths
3,134 SqFt
SOLD DATE : 11/18/2021
Key Details
Sold Price $1,000,000
Property Type Single Family Home
Sub Type Single Family - Detached
Listing Status Sold
Purchase Type For Sale
Square Footage 3,134 sqft
Price per Sqft $319
Subdivision Pebble Creek Phase 2 Unit 42 Phase 2 Lts 1 Thru 50
MLS Listing ID 6287500
Sold Date 11/18/21
Style Santa Barbara/Tuscan
Bedrooms 3
HOA Fees $113
HOA Y/N Yes
Originating Board Arizona Regional Multiple Listing Service (ARMLS)
Year Built 2012
Annual Tax Amount $7,488
Tax Year 2020
Lot Size 0.252 Acres
Acres 0.25
Property Description
Welcome to your new 3 bedroom 3.5 bathroom home located in the Pebble Creek subdivision in the great city of Goodyear! Pulling up to the home you are greeted by a spacious 3 car garage, desert landscaping, mature trees, front covered and gated patio, mountain views, and a large 1 bedroom 1 bathroom casita with its own private entry. Stepping into the home you will be welcomed by a spacious floor plan that includes neutral-toned paint, tile and carpet flooring throughout, guest headquarters, and a large family room with a fireplace and great room allowing you plenty of room for all your friends and family gatherings. Your eat-in kitchen showcases ample cabinet space, granite countertops, large walk-in pantry, wall oven, island with a breakfast bar, gas range, and plenty of space for home cooked meals. You will be delighted with the bedrooms in the home as they each provide generously sized closet space and are vast in size. Your primary bedroom provides a large walk-in closet with built-in shelving, a full en-suite bathroom with separate tub and walk-in shower, double sink vanity, private toilet room, makeup vanity, gorgeous view of the golf course, and a spacious and cozy layout to end your day in. Step outside to your backyard that features a covered and paved patio, mature trees, beautiful desert landscaping, accessibility to the community golf course, and plenty of space for all your favorite outdoor activities. You won't be disappointed with all the amazing amenities your new community has to offer such as a creative arts center, Oasis pool complex, ballroom auditorium, Tuscany fitness studio that provides instructor led fitness classes, indoor lap pool, pickleball complex, and so much more!! You will appreciate the short drive to all your new favorite places such as the Eagle's Nest Golf Club, Market at Estrella Shopping Mall, The Palm Valley Pavilions, endless amounts of restaurants, grocery stores, convenience stores, and easy access to the Loop 303 freeway! You don't want to miss out on this great opportunity to call this home your very own! Schedule your showings today!
Location
State AZ
County Maricopa
Community Pebble Creek Phase 2 Unit 42 Phase 2 Lts 1 Thru 50
Direction Starting on East Indian School Rd go South on Pebblecreek Pkwy. Right on 159th Dr. Right on Sarival Ave. Left on Monterey Way. House on the Left.
Rooms
Other Rooms Guest Qtrs-Sep Entrn, Family Room, BonusGame Room
Master Bedroom Split
Den/Bedroom Plus 5
Separate Den/Office Y
Interior
Interior Features Eat-in Kitchen, Breakfast Bar, 9+ Flat Ceilings, Drink Wtr Filter Sys, No Interior Steps, Kitchen Island, Double Vanity, Full Bth Master Bdrm, Separate Shwr & Tub, High Speed Internet, Granite Counters
Heating Electric
Cooling Refrigeration, Ceiling Fan(s)
Flooring Carpet, Stone
Fireplaces Type 1 Fireplace, Family Room, Gas
Fireplace Yes
Window Features Double Pane Windows
SPA None
Exterior
Exterior Feature Covered Patio(s), Patio
Parking Features Electric Door Opener
Garage Spaces 3.0
Garage Description 3.0
Fence None
Pool None
Community Features Community Spa Htd, Community Spa, Community Pool Htd, Community Pool, Lake Subdivision, Guarded Entry, Golf, Tennis Court(s), Biking/Walking Path, Clubhouse, Fitness Center
Utilities Available APS, SW Gas
Amenities Available Management
View City Lights, Mountain(s)
Roof Type Tile
Accessibility Zero-Grade Entry, Hard/Low Nap Floors, Bath Roll-In Shower
Private Pool No
Building
Lot Description Sprinklers In Rear, Sprinklers In Front, Desert Back, Desert Front, On Golf Course, Auto Timer H2O Back
Story 1
Builder Name Robson Communities
Sewer Public Sewer
Water City Water
Architectural Style Santa Barbara/Tuscan
Structure Type Covered Patio(s),Patio
New Construction No
Schools
Elementary Schools Adult
Middle Schools Adult
High Schools Adult
School District Agua Fria Union High School District
Others
HOA Name PebbleCreek HOA
HOA Fee Include Maintenance Grounds
Senior Community Yes
Tax ID 501-02-338
Ownership Fee Simple
Acceptable Financing Cash, Conventional, FHA, VA Loan
Horse Property N
Listing Terms Cash, Conventional, FHA, VA Loan
Financing Other
Special Listing Condition Age Restricted (See Remarks), N/A
Read Less Info
Want to know what your home might be worth? Contact us for a FREE valuation!

Our team is ready to help you sell your home for the highest possible price ASAP

Copyright 2024 Arizona Regional Multiple Listing Service, Inc. All rights reserved.
Bought with My Home Group Real Estate
GET MORE INFORMATION

Associate Broker, REALTOR® | Lic# BR106439000






