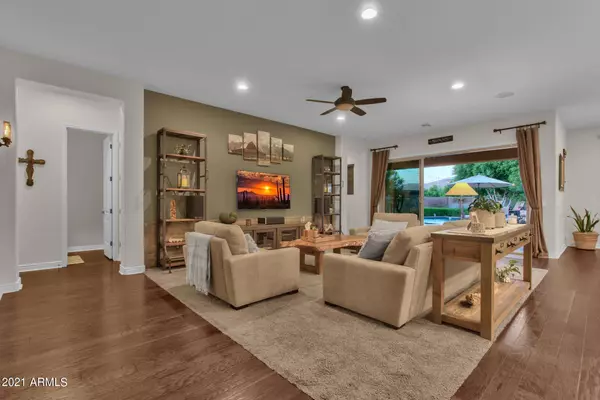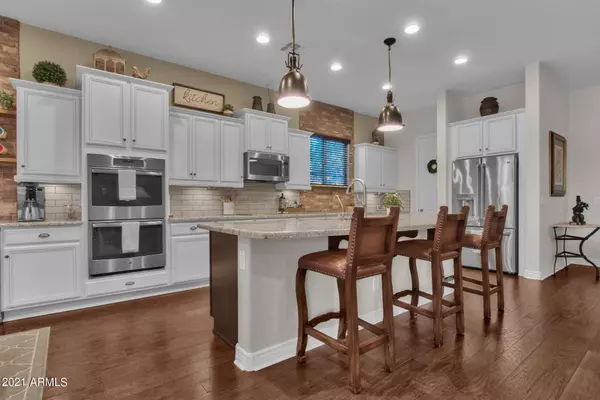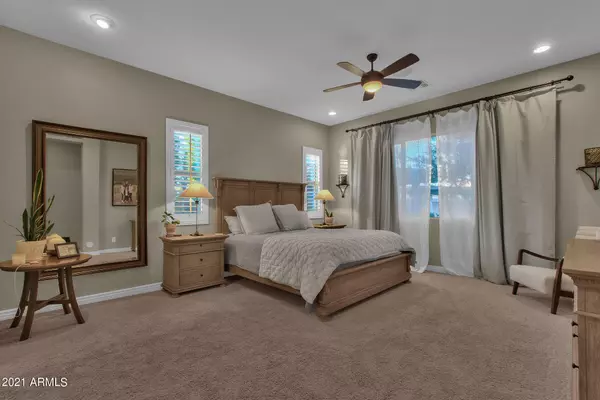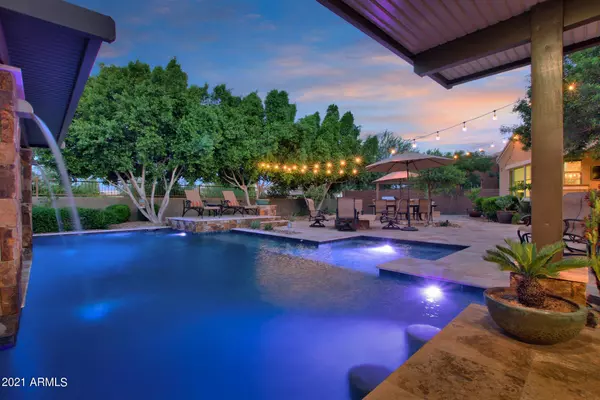$976,063
$949,000
2.9%For more information regarding the value of a property, please contact us for a free consultation.
5 Beds
3.5 Baths
3,945 SqFt
SOLD DATE : 09/30/2021
Key Details
Sold Price $976,063
Property Type Single Family Home
Sub Type Single Family - Detached
Listing Status Sold
Purchase Type For Sale
Square Footage 3,945 sqft
Price per Sqft $247
Subdivision Lehi Crossing Phases 1-3
MLS Listing ID 6286297
Sold Date 09/30/21
Style Spanish
Bedrooms 5
HOA Fees $81/mo
HOA Y/N Yes
Originating Board Arizona Regional Multiple Listing Service (ARMLS)
Year Built 2014
Annual Tax Amount $4,093
Tax Year 2020
Lot Size 0.315 Acres
Acres 0.31
Property Description
Nestled deep inside the quiet Mesa neighborhood of Lehi Crossing, this immaculate home is as ideal for fine family living as it is for hosting friends and loved ones for happy holiday get-togethers. Inside: Elegant living room w/wide-planked flooring, wall-width sliding doors to alfresco amenities. Pristine kitchen w/staggered-height white cabinetry, stainless appointments, breakfast bar, gorgeous granite, huge walk-in pantry, subway-tile backsplash, twin brick accent-walls. Luxurious owner's suite w/plush carpeting, pretty picture windows, pampering private bath. Office w/built-ins. Upper-level w/spacious open loft-areas perfect for media room, study center, game room, library. Backyard: Stunning backyard w/shimmering turquoise-hued pool, spillover scuppers, swim-up in-water barstools. Expansive tiled patio. BBQ pergola w/sit-at eating island. Sunken entertaining/media area. Conversation firepit. Large emerald-green lawn. Also: Three-car split garage. RV gate. Commuter-friendly location near Gilbert and McDowell roads
Location
State AZ
County Maricopa
Community Lehi Crossing Phases 1-3
Rooms
Other Rooms Great Room, Family Room
Master Bedroom Downstairs
Den/Bedroom Plus 6
Separate Den/Office Y
Interior
Interior Features Master Downstairs, Eat-in Kitchen, Kitchen Island, Double Vanity, Full Bth Master Bdrm, Separate Shwr & Tub, High Speed Internet, Granite Counters
Heating Electric
Cooling Refrigeration, Ceiling Fan(s)
Flooring Carpet, Laminate
Fireplaces Number No Fireplace
Fireplaces Type None
Fireplace No
Window Features Dual Pane
SPA None
Laundry WshrDry HookUp Only
Exterior
Exterior Feature Covered Patio(s)
Garage Spaces 3.0
Garage Description 3.0
Fence Block
Pool Private
Community Features Gated Community, Playground, Biking/Walking Path
Amenities Available Management
Roof Type Tile
Private Pool Yes
Building
Lot Description Sprinklers In Rear, Sprinklers In Front, Gravel/Stone Front, Synthetic Grass Back, Auto Timer H2O Front, Auto Timer H2O Back
Story 2
Sewer Public Sewer
Water City Water
Architectural Style Spanish
Structure Type Covered Patio(s)
New Construction No
Schools
Elementary Schools Ishikawa Elementary School
Middle Schools Stapley Junior High School
High Schools Mountain View High School
School District Mesa Unified District
Others
HOA Name Lehi Community Assoc
HOA Fee Include Maintenance Grounds,Street Maint
Senior Community No
Tax ID 141-16-079
Ownership Fee Simple
Acceptable Financing Conventional
Horse Property N
Listing Terms Conventional
Financing Other
Read Less Info
Want to know what your home might be worth? Contact us for a FREE valuation!

Our team is ready to help you sell your home for the highest possible price ASAP

Copyright 2024 Arizona Regional Multiple Listing Service, Inc. All rights reserved.
Bought with NORTH&CO.
GET MORE INFORMATION

Associate Broker, REALTOR® | Lic# BR106439000






