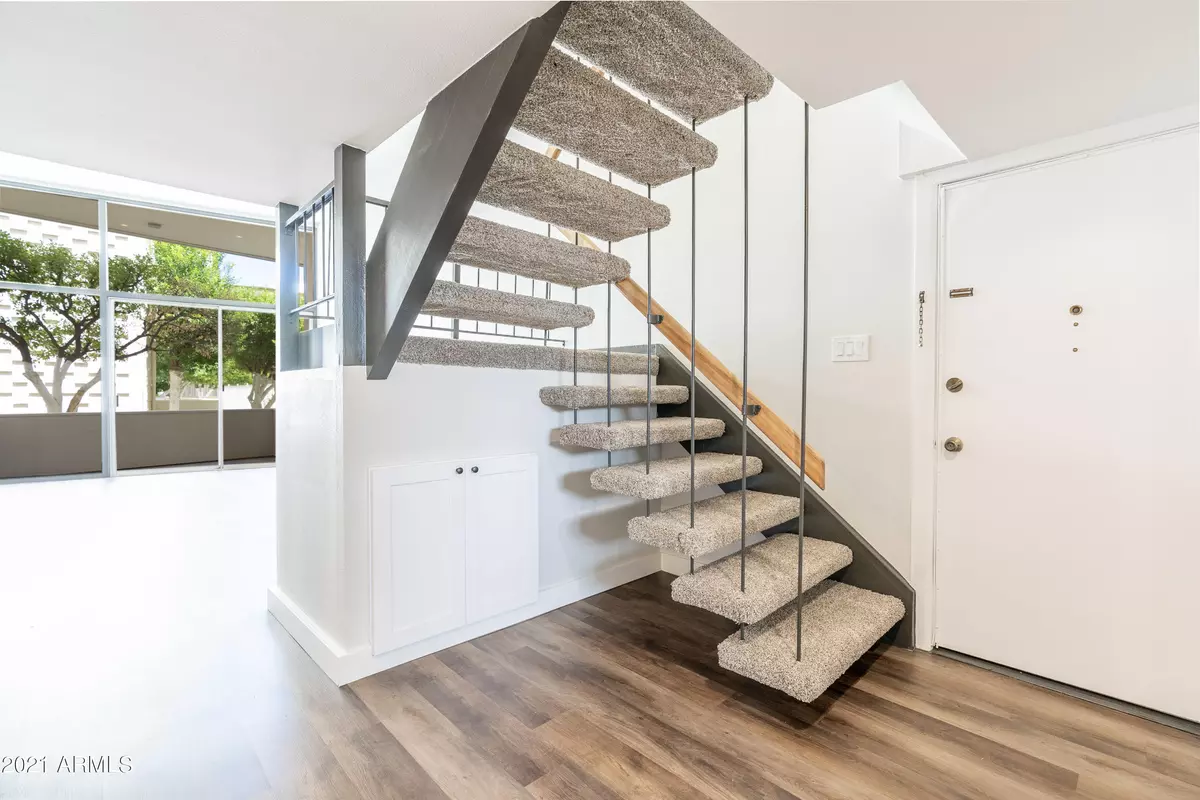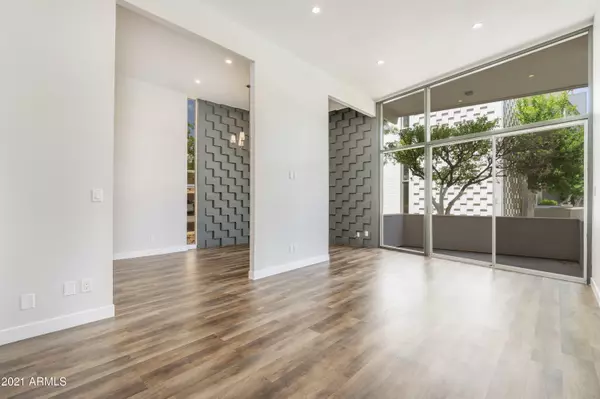$420,000
$420,000
For more information regarding the value of a property, please contact us for a free consultation.
3 Beds
2 Baths
1,667 SqFt
SOLD DATE : 10/08/2021
Key Details
Sold Price $420,000
Property Type Condo
Sub Type Apartment Style/Flat
Listing Status Sold
Purchase Type For Sale
Square Footage 1,667 sqft
Price per Sqft $251
Subdivision Brentwood Park
MLS Listing ID 6282574
Sold Date 10/08/21
Style Other (See Remarks)
Bedrooms 3
HOA Fees $572/mo
HOA Y/N Yes
Originating Board Arizona Regional Multiple Listing Service (ARMLS)
Year Built 1963
Annual Tax Amount $986
Tax Year 2020
Lot Size 1,261 Sqft
Acres 0.03
Property Description
Turn key & over 100k completely renovated Palm Springs influenced property in the heart of the Camelback Corridor. Designed by Fredrick Fleenor, Brentwood Park is a unique gated complex of 32 units in the historic Medlock District of Central Phoenix. Corner-end unit, open loft w/ 14'cathedral ceilings, mid-century exposed block walls, dramatic wall of windows overlooking lush, lagoon-style sparking pool. Light & bright kitchen boasts custom cabinetry, quartz countertops w/ breakfast bar & marble backsplash w/ all new appliances. Spacious master-ensuite downstairs. Lg secondary bedrooms upstairs. HOA fees are all-inclusive covering all utilities; water, gas, trash, A/C, & cable/internet. New roof & a/c in 2019. A rated Madison School District. Also, please note this is a no dog community
Location
State AZ
County Maricopa
Community Brentwood Park
Direction Head west on E Camelback Rd, North on N 3rd Ave, West on W Medlock Dr. The complex Brentwood Park will be straight ahead.
Rooms
Other Rooms Great Room
Master Bedroom Split
Den/Bedroom Plus 3
Separate Den/Office N
Interior
Interior Features Master Downstairs, Eat-in Kitchen, Breakfast Bar, 9+ Flat Ceilings, Vaulted Ceiling(s), Pantry, 3/4 Bath Master Bdrm, High Speed Internet
Heating Electric
Cooling Refrigeration, Programmable Thmstat, Ceiling Fan(s)
Flooring Carpet
Fireplaces Number No Fireplace
Fireplaces Type None
Fireplace No
SPA None
Exterior
Exterior Feature Covered Patio(s), Patio
Garage Assigned, Community Structure
Carport Spaces 2
Fence None
Pool None
Community Features Gated Community, Community Pool, Near Light Rail Stop, Historic District, Community Laundry
Utilities Available APS
Amenities Available Other, Management
Roof Type Built-Up
Accessibility Bath Roll-In Shower
Private Pool No
Building
Story 2
Unit Features Ground Level
Builder Name UNK
Sewer Public Sewer
Water City Water
Architectural Style Other (See Remarks)
Structure Type Covered Patio(s),Patio
New Construction No
Schools
Elementary Schools Madison #1 Middle School
Middle Schools Madison Meadows School
High Schools Central High School
School District Phoenix Union High School District
Others
HOA Name Brentwood Park
HOA Fee Include Insurance,Electricity,Cable TV,Maintenance Grounds,Front Yard Maint,Gas,Air Cond/Heating,Trash,Water,Maintenance Exterior
Senior Community No
Tax ID 162-26-059
Ownership Condominium
Acceptable Financing Cash, Conventional, FHA, VA Loan
Horse Property N
Listing Terms Cash, Conventional, FHA, VA Loan
Financing Conventional
Read Less Info
Want to know what your home might be worth? Contact us for a FREE valuation!

Our team is ready to help you sell your home for the highest possible price ASAP

Copyright 2024 Arizona Regional Multiple Listing Service, Inc. All rights reserved.
Bought with West USA Realty
GET MORE INFORMATION

Associate Broker, REALTOR® | Lic# BR106439000






