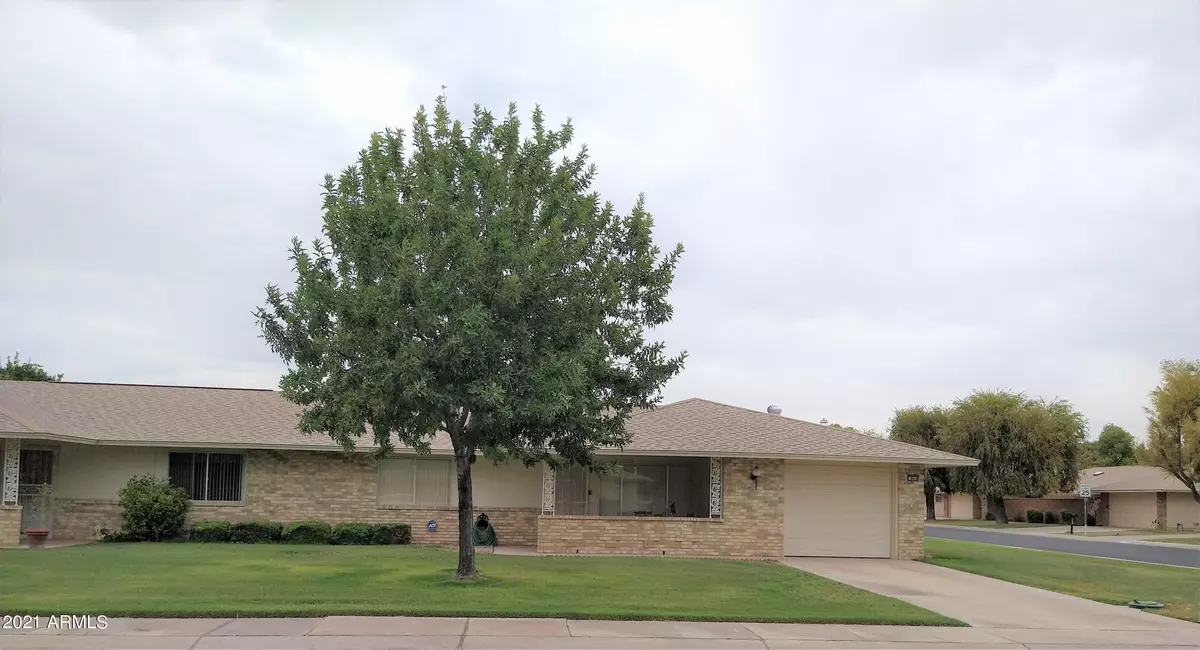$289,900
$289,900
For more information regarding the value of a property, please contact us for a free consultation.
2 Beds
2 Baths
1,540 SqFt
SOLD DATE : 08/27/2021
Key Details
Sold Price $289,900
Property Type Single Family Home
Sub Type Gemini/Twin Home
Listing Status Sold
Purchase Type For Sale
Square Footage 1,540 sqft
Price per Sqft $188
Subdivision Sun City Unit 42 Per Mcr 170-5 Unit 64 Tog W An Undiv 1/16 Int In Tract D
MLS Listing ID 6254596
Sold Date 08/27/21
Style Ranch
Bedrooms 2
HOA Fees $309/mo
HOA Y/N Yes
Originating Board Arizona Regional Multiple Listing Service (ARMLS)
Year Built 1974
Annual Tax Amount $819
Tax Year 2020
Lot Size 3,750 Sqft
Acres 0.09
Property Description
WOW, two for the price of one! Huge CORNER LOT & GOLF COURSE VIEW! Immaculate, well cared for home nestled among tall trees and cool, green grass. Relax on your covered back patio, chat up your neighbor across the way and enjoy amazing sunsets. Or, sit out on your cool, shady front porch and keep an eye on the neighborhood! This 2 bed, 2 bath home includes a sparkling, roomy kitchen w/custom tile backsplash, skylight, flush lighting & side by side refrigerator w/water/ice dispenser. Kitchen pass-thru opens to a cozy Arizona room so you don't miss a thing! Plenty of room for table dining or just pull up a stool to your breakfast bar. Formal living room fits all your furniture! There are good size bedrooms, bathrooms, & closets, spacious garage w/built-in cabinets & clean epoxy floor. Extra large laundry & storage area, W/D included! Many special touches like the glass block window in the main bath, step-in shower, grab bars where needed, soft, cushy carpet & windows galore! Furnished or unfurnished, your choice. You won't find a better deal than this!
Location
State AZ
County Maricopa
Community Sun City Unit 42 Per Mcr 170-5 Unit 64 Tog W An Undiv 1/16 Int In Tract D
Direction From Union Hills Dr. go South on 99th Ave., turn West onto Highwood Ln. before you get to Del Webb Blvd. Will be 1st house on right, corner lot.
Rooms
Other Rooms Arizona RoomLanai
Master Bedroom Not split
Den/Bedroom Plus 2
Separate Den/Office N
Interior
Interior Features Breakfast Bar, Furnished(See Rmrks), No Interior Steps, Pantry, Full Bth Master Bdrm, High Speed Internet
Heating Electric
Cooling Refrigeration, Programmable Thmstat, Wall/Window Unit(s), Ceiling Fan(s)
Flooring Carpet, Tile
Fireplaces Number No Fireplace
Fireplaces Type None
Fireplace No
Window Features Skylight(s)
SPA None
Exterior
Exterior Feature Covered Patio(s), Patio
Garage Attch'd Gar Cabinets, Dir Entry frm Garage, Electric Door Opener
Garage Spaces 1.0
Garage Description 1.0
Fence None
Pool None
Community Features Community Spa Htd, Community Spa, Community Pool Htd, Community Pool, Transportation Svcs, Golf, Tennis Court(s), Racquetball, Clubhouse, Fitness Center
Utilities Available APS
Amenities Available Management
Roof Type Composition
Accessibility Mltpl Entries/Exits, Bath Grab Bars
Private Pool No
Building
Lot Description Sprinklers In Rear, Sprinklers In Front, Corner Lot, On Golf Course, Grass Front, Grass Back, Auto Timer H2O Front, Auto Timer H2O Back
Story 1
Unit Features Ground Level
Builder Name Del Webb
Sewer Public Sewer
Water Pvt Water Company
Architectural Style Ranch
Structure Type Covered Patio(s),Patio
New Construction No
Schools
Elementary Schools Adult
Middle Schools Adult
High Schools Adult
School District Out Of Area
Others
HOA Name Highbrook
HOA Fee Include Sewer,Pest Control,Maintenance Grounds,Front Yard Maint,Trash,Water,Maintenance Exterior
Senior Community Yes
Tax ID 230-04-696
Ownership Condominium
Acceptable Financing Cash, Conventional, FHA, VA Loan
Horse Property N
Listing Terms Cash, Conventional, FHA, VA Loan
Financing Cash
Special Listing Condition Age Restricted (See Remarks)
Read Less Info
Want to know what your home might be worth? Contact us for a FREE valuation!

Our team is ready to help you sell your home for the highest possible price ASAP

Copyright 2024 Arizona Regional Multiple Listing Service, Inc. All rights reserved.
Bought with Redfin Corporation
GET MORE INFORMATION

Associate Broker, REALTOR® | Lic# BR106439000

