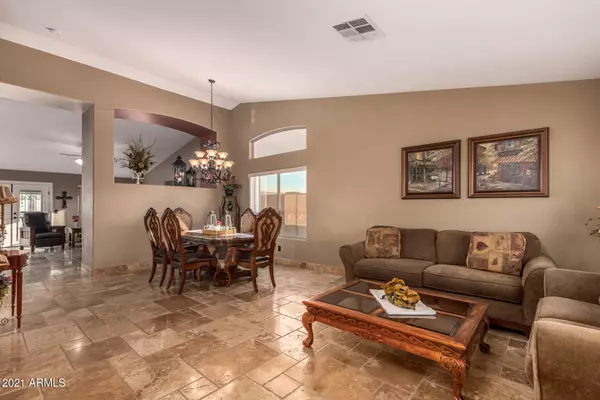$472,255
$420,000
12.4%For more information regarding the value of a property, please contact us for a free consultation.
4 Beds
2 Baths
2,208 SqFt
SOLD DATE : 09/15/2021
Key Details
Sold Price $472,255
Property Type Single Family Home
Sub Type Single Family - Detached
Listing Status Sold
Purchase Type For Sale
Square Footage 2,208 sqft
Price per Sqft $213
Subdivision Ashton Ranch Unit 4
MLS Listing ID 6274414
Sold Date 09/15/21
Style Ranch
Bedrooms 4
HOA Fees $65/qua
HOA Y/N Yes
Originating Board Arizona Regional Multiple Listing Service (ARMLS)
Year Built 2004
Annual Tax Amount $1,442
Tax Year 2020
Lot Size 7,221 Sqft
Acres 0.17
Property Description
Remarkable home is now on the market in the Ashton Ranch Community! Located close to shopping spots, parks, restaurants, and schools and community pool. This attractive home features 3 car garage w/built-in cabinets, veneer accents on the façade, and front paver patio ideal to enjoy your morning coffee. Discover a bright interior w/living & dining room, soaring ceilings, designer palette, & much more. Continue onto the eat-in kitchen to find stylish tile back-splash, gleaming counters, ample cabinetry, recessed lighting, pantry, and center island w/breakfast bar. Primary bedroom has a double-door entry & private en suite w/dual vanity, separate tub, & walk-in closet. Inside laundry w/built-in cabinets. Entertain your guests in this serene backyard w/covered patio, pavers, and grass area. So many upgrades to enjoy. No need for a pool because the community pool is directly across the street! Gorgeous custom stone flooring throughout the family room/ dining room, kitchen and hallways. Designer custom paint. Custom kitchen pullouts. Black granite counters contrast beautifully with the white timeless cabinets. Double french patio doors. Roller shades on back patio. AC regularly serviced for Buyer's peace of mind. Sunscreens on windows. Sun film to help with energy efficiency on windows. Vaulted ceilings throughout. High end upgraded carpeting and carpet pad in the bedrooms. Master bathroom suite with separate soaking tub and shower. Large walk-in closet. Recirculation pump on the water heater. Newer plumbing fixtures throughout. Epoxied flooring in garage. Storage cabinets line both sides of the 3 car garage. This home is a 10!!
Location
State AZ
County Maricopa
Community Ashton Ranch Unit 4
Direction Head northwest on Bullard Ave, Left on W Acoma Dr, Left on N Kona Blvd, Left on W Evans Dr, turns right and becomes N 147th Dr, Right on W Crocus Dr. Property will be on the left.
Rooms
Other Rooms Family Room
Den/Bedroom Plus 4
Separate Den/Office N
Interior
Interior Features Eat-in Kitchen, Breakfast Bar, No Interior Steps, Vaulted Ceiling(s), Kitchen Island, Pantry, Double Vanity, Full Bth Master Bdrm, Separate Shwr & Tub, High Speed Internet, Granite Counters
Heating Electric
Cooling Refrigeration, Ceiling Fan(s)
Flooring Carpet, Stone
Fireplaces Number No Fireplace
Fireplaces Type None
Fireplace No
Window Features Double Pane Windows,Tinted Windows
SPA None
Laundry WshrDry HookUp Only
Exterior
Exterior Feature Covered Patio(s), Patio
Parking Features Attch'd Gar Cabinets, Dir Entry frm Garage, Electric Door Opener
Garage Spaces 3.0
Garage Description 3.0
Fence Block
Pool None
Community Features Community Spa, Community Pool, Playground
Utilities Available APS
Amenities Available Management
Roof Type Tile
Private Pool No
Building
Lot Description Sprinklers In Rear, Sprinklers In Front, Corner Lot, Desert Front, Synthetic Grass Back, Auto Timer H2O Front, Auto Timer H2O Back
Story 1
Builder Name Beazer
Sewer Public Sewer
Water City Water
Architectural Style Ranch
Structure Type Covered Patio(s),Patio
New Construction No
Schools
Elementary Schools Ashton Ranch Elementary School
Middle Schools Ashton Ranch Elementary School
High Schools Valley Vista High School
School District Dysart Unified District
Others
HOA Name Ashton Ranch HOA
HOA Fee Include Maintenance Grounds
Senior Community No
Tax ID 509-02-336
Ownership Fee Simple
Acceptable Financing Cash, Conventional, FHA, VA Loan
Horse Property N
Listing Terms Cash, Conventional, FHA, VA Loan
Financing Conventional
Read Less Info
Want to know what your home might be worth? Contact us for a FREE valuation!

Our team is ready to help you sell your home for the highest possible price ASAP

Copyright 2024 Arizona Regional Multiple Listing Service, Inc. All rights reserved.
Bought with West USA Realty
GET MORE INFORMATION

Associate Broker, REALTOR® | Lic# BR106439000






