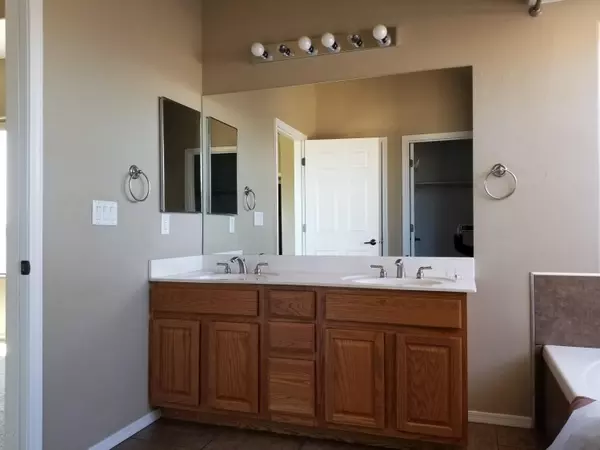$172,500
$175,000
1.4%For more information regarding the value of a property, please contact us for a free consultation.
3 Beds
2 Baths
1,827 SqFt
SOLD DATE : 07/10/2020
Key Details
Sold Price $172,500
Property Type Single Family Home
Sub Type Single Family - Detached
Listing Status Sold
Purchase Type For Sale
Square Footage 1,827 sqft
Price per Sqft $94
Subdivision Rancho Perilla Estates
MLS Listing ID 5876818
Sold Date 07/10/20
Style Ranch
Bedrooms 3
HOA Fees $69/qua
HOA Y/N Yes
Originating Board Arizona Regional Multiple Listing Service (ARMLS)
Year Built 2007
Annual Tax Amount $2,141
Tax Year 2017
Lot Size 4,792 Sqft
Acres 0.11
Property Description
Beautiful, comfortable and cozy home, kept in well conditions, very spacious. No neighbors too close, mountain views, nice backyard, good location.
Location
State AZ
County Cochise
Community Rancho Perilla Estates
Direction From Pan American and 16th Street all the way to the East where it converts into Hwy 80, passing A Avenue turn left on the Gate
Rooms
Master Bedroom Not split
Den/Bedroom Plus 3
Separate Den/Office N
Interior
Interior Features Eat-in Kitchen, Central Vacuum, Other, Vaulted Ceiling(s), Double Vanity, See Remarks
Heating Natural Gas
Cooling Refrigeration, Ceiling Fan(s)
Flooring Tile, Other
Fireplaces Type Other, See Remarks
Fireplace Yes
Window Features Sunscreen(s)
SPA None
Laundry Other, See Remarks
Exterior
Exterior Feature Patio, Screened in Patio(s)
Garage Electric Door Opener
Garage Spaces 2.0
Carport Spaces 2
Garage Description 2.0
Fence Block
Pool None
Community Features Golf, Biking/Walking Path
Utilities Available APS, SW Gas
View City Lights, Mountain(s)
Roof Type Tile
Building
Lot Description Gravel/Stone Front, Gravel/Stone Back
Story 1
Builder Name Unknown
Sewer Public Sewer
Water City Water
Architectural Style Ranch
Structure Type Patio, Screened in Patio(s)
New Construction No
Schools
Elementary Schools Liberty Traditional Charter School - Saddleback
Middle Schools Paul H Huber Jr High School
High Schools Douglas High School
School District Douglas Unified District
Others
HOA Name RanchoLa Perilla HOA
HOA Fee Include Front Yard Maint, Common Area Maint, Street Maint
Senior Community No
Tax ID 410-08-102
Ownership Fee Simple
Acceptable Financing Cash, Conventional, FHA, USDA Loan, VA Loan
Horse Property N
Listing Terms Cash, Conventional, FHA, USDA Loan, VA Loan
Financing FHA
Read Less Info
Want to know what your home might be worth? Contact us for a FREE valuation!

Our team is ready to help you sell your home for the highest possible price ASAP

Copyright 2024 Arizona Regional Multiple Listing Service, Inc. All rights reserved.
Bought with Abbott Realty LTD
GET MORE INFORMATION

Associate Broker, REALTOR® | Lic# BR106439000






