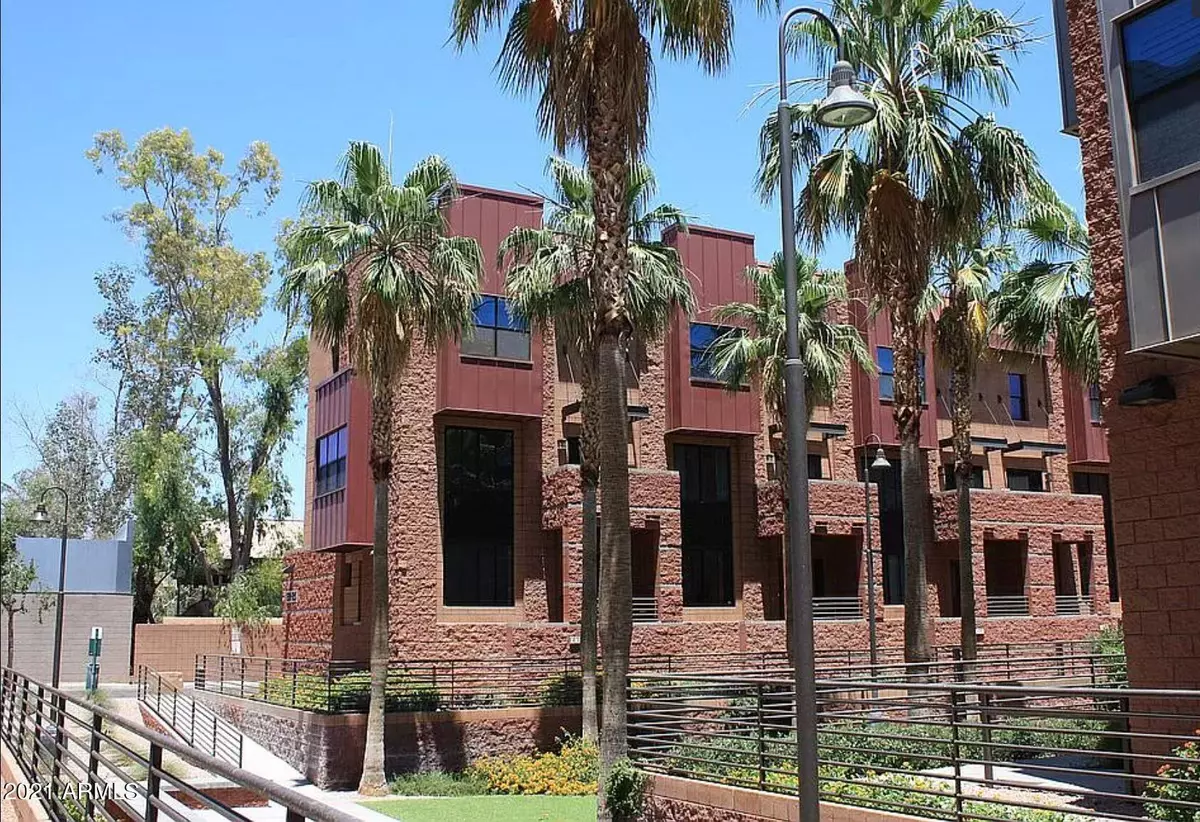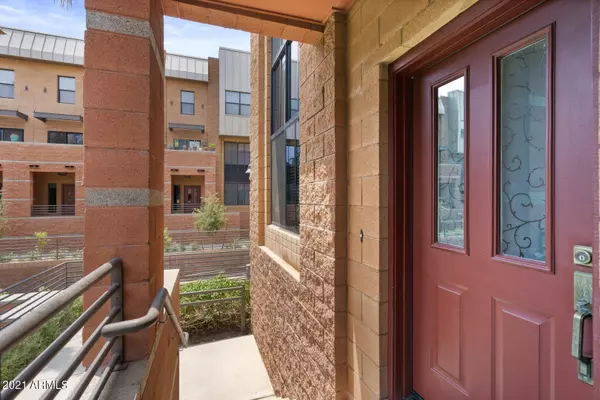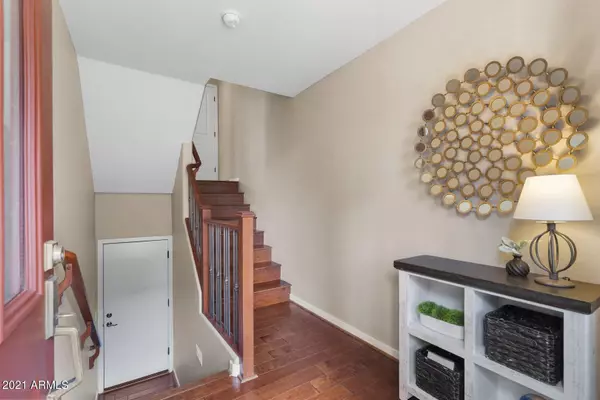$490,000
$485,000
1.0%For more information regarding the value of a property, please contact us for a free consultation.
3 Beds
3 Baths
1,595 SqFt
SOLD DATE : 08/12/2021
Key Details
Sold Price $490,000
Property Type Townhouse
Sub Type Townhouse
Listing Status Sold
Purchase Type For Sale
Square Footage 1,595 sqft
Price per Sqft $307
Subdivision Millstone
MLS Listing ID 6267584
Sold Date 08/12/21
Style Contemporary
Bedrooms 3
HOA Fees $205/mo
HOA Y/N Yes
Originating Board Arizona Regional Multiple Listing Service (ARMLS)
Year Built 2006
Annual Tax Amount $3,097
Tax Year 2020
Lot Size 1,152 Sqft
Acres 0.03
Property Description
Almost new! This is it, exactly what you have been looking for! Extremely low HOA dues at only $205/month. This home is clean, cared for and all 3 bedrooms have their own private bathrooms. This end unit townhome has updates galore: gorgeous hardwood floors, surround sound, new A/C unit, newer water heater, newer appliances, 3M film on all windows to help keep the townhouse bright yet cool! All this and very conveniently located within walking distance to the Metro light rail, Tempe Town Lake, Mill Ave with tons of shops and restaurants, ASU and everything else downtown Tempe has to offer. The Millstone community includes swimming pool & hot tub. This townhome has a 2-car garage with direct access right into the unit. Schedule a showing ASAP!
Location
State AZ
County Maricopa
Community Millstone
Direction West on 5th Street, North on Farmer Ave, Millstone Townhomes ''Red Block'' is on your left. Unit 135 overlooks the grassy area next to the pool.
Rooms
Master Bedroom Upstairs
Den/Bedroom Plus 3
Separate Den/Office N
Interior
Interior Features Other, See Remarks, Upstairs, Eat-in Kitchen, 9+ Flat Ceilings, Kitchen Island, Pantry, 3/4 Bath Master Bdrm, Double Vanity, High Speed Internet, Granite Counters
Heating Electric
Cooling Refrigeration, Ceiling Fan(s)
Flooring Carpet, Tile, Wood
Fireplaces Number No Fireplace
Fireplaces Type None
Fireplace No
Window Features Dual Pane,Tinted Windows
SPA None
Exterior
Exterior Feature Balcony
Parking Features Attch'd Gar Cabinets, Dir Entry frm Garage, Electric Door Opener, Separate Strge Area
Garage Spaces 2.0
Garage Description 2.0
Fence None
Pool None
Community Features Community Spa Htd, Community Pool Htd, Near Light Rail Stop, Near Bus Stop
Amenities Available Management, Rental OK (See Rmks)
Roof Type Reflective Coating,Foam
Private Pool No
Building
Lot Description Desert Back, Desert Front
Story 3
Builder Name Barton
Sewer Public Sewer
Water City Water
Architectural Style Contemporary
Structure Type Balcony
New Construction No
Schools
Elementary Schools Scales Technology Academy
Middle Schools Geneva Epps Mosley Middle School
High Schools Tempe High School
School District Tempe Union High School District
Others
HOA Name Millstone HOA
HOA Fee Include Maintenance Grounds,Trash
Senior Community No
Tax ID 124-32-090
Ownership Fee Simple
Acceptable Financing Conventional
Horse Property N
Listing Terms Conventional
Financing Cash
Read Less Info
Want to know what your home might be worth? Contact us for a FREE valuation!

Our team is ready to help you sell your home for the highest possible price ASAP

Copyright 2024 Arizona Regional Multiple Listing Service, Inc. All rights reserved.
Bought with Realty ONE Group
GET MORE INFORMATION

Associate Broker, REALTOR® | Lic# BR106439000






