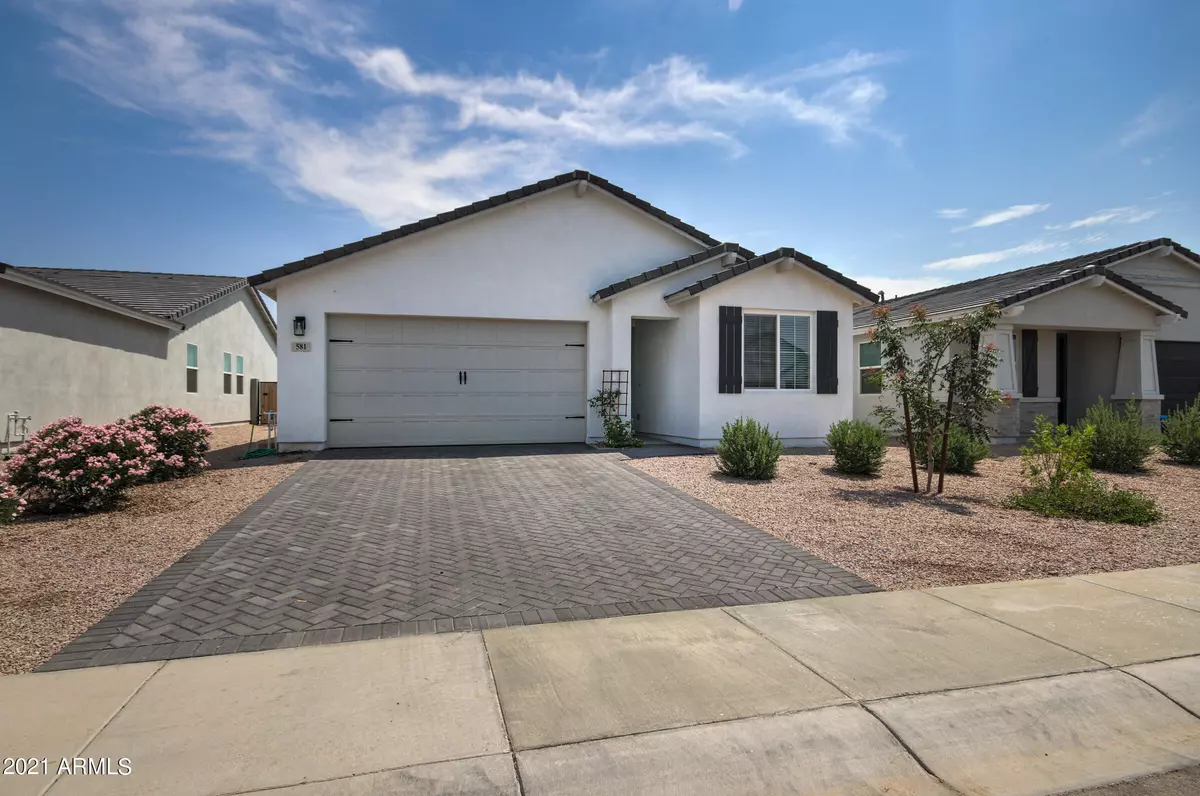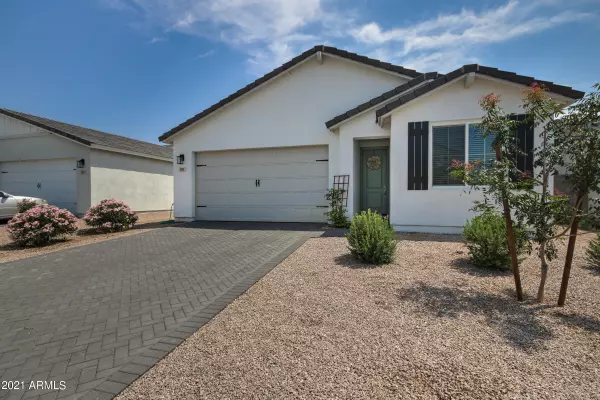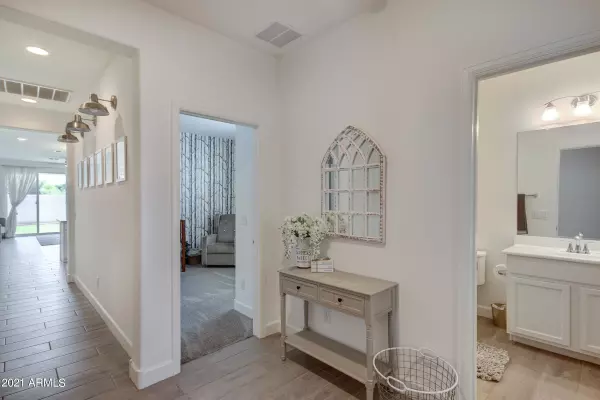$395,000
$379,900
4.0%For more information regarding the value of a property, please contact us for a free consultation.
3 Beds
2 Baths
1,535 SqFt
SOLD DATE : 08/27/2021
Key Details
Sold Price $395,000
Property Type Single Family Home
Sub Type Single Family - Detached
Listing Status Sold
Purchase Type For Sale
Square Footage 1,535 sqft
Price per Sqft $257
Subdivision Pecan Cove
MLS Listing ID 6268714
Sold Date 08/27/21
Style Ranch
Bedrooms 3
HOA Fees $90/mo
HOA Y/N Yes
Originating Board Arizona Regional Multiple Listing Service (ARMLS)
Year Built 2020
Annual Tax Amount $1,907
Tax Year 2020
Lot Size 5,760 Sqft
Acres 0.13
Property Description
MOVE IN READY!! Pristine home in the desirable gated community of Pecan Cove. This home is clean, bright and practically perfect in every way! It was completed in May 2020 so just over a year old and still under builder warranty. This home boasts a white sand-finished stucco exterior, 18'' tile, beautiful white cabinetry, granite countertops and an upgraded paver driveway!!! It has a spacious master bedroom, HUGE walk-in closet for all your storage needs and large kitchen pantry! The home features a tandem garage for that extra car, tools and toys! Keep your plants growing nicely with the front and back irrigation/sprinkler system. Pecan Cove is located close to several local schools, shopping and dining out options for the family!
Come take a look, you will be glad you did!
Location
State AZ
County Pinal
Community Pecan Cove
Direction South on Ironwood from US60. East on Combs at Ironwood/Combs rds. Turn north into Pecan cove, take first right. Property is 3rd house on right.
Rooms
Den/Bedroom Plus 3
Separate Den/Office N
Interior
Interior Features Eat-in Kitchen, 9+ Flat Ceilings, Kitchen Island, Pantry, Double Vanity, Full Bth Master Bdrm, Separate Shwr & Tub, High Speed Internet, Granite Counters
Heating Electric
Cooling Refrigeration, Ceiling Fan(s)
Flooring Carpet, Tile
Fireplaces Number No Fireplace
Fireplaces Type None
Fireplace No
Window Features Vinyl Frame,Double Pane Windows,Low Emissivity Windows
SPA None
Laundry Engy Star (See Rmks), Wshr/Dry HookUp Only
Exterior
Exterior Feature Private Yard
Parking Features Dir Entry frm Garage, Electric Door Opener, Tandem
Garage Spaces 3.0
Garage Description 3.0
Fence Block
Pool None
Community Features Gated Community, Playground
Utilities Available SRP
Amenities Available Management
Roof Type See Remarks,Tile
Private Pool No
Building
Lot Description Gravel/Stone Front, Grass Back
Story 1
Builder Name Newport Homes
Sewer Sewer in & Cnctd, Private Sewer
Water City Water
Architectural Style Ranch
Structure Type Private Yard
New Construction No
Schools
Elementary Schools Combs Traditional Academy
Middle Schools J. O. Combs Middle School
High Schools Combs High School
School District J. O. Combs Unified School District
Others
HOA Name Heywood Comm Mngmnt
HOA Fee Include Maintenance Grounds
Senior Community No
Tax ID 104-22-592
Ownership Fee Simple
Acceptable Financing Cash, Conventional, FHA, VA Loan
Horse Property N
Listing Terms Cash, Conventional, FHA, VA Loan
Financing Conventional
Read Less Info
Want to know what your home might be worth? Contact us for a FREE valuation!

Our team is ready to help you sell your home for the highest possible price ASAP

Copyright 2024 Arizona Regional Multiple Listing Service, Inc. All rights reserved.
Bought with Argo Real Estate Professionals
GET MORE INFORMATION

Associate Broker, REALTOR® | Lic# BR106439000






