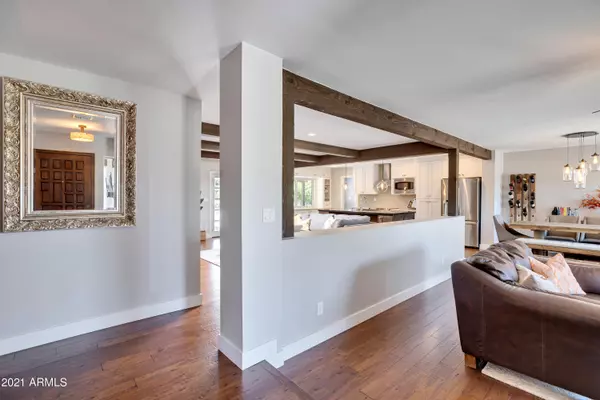$965,000
$965,000
For more information regarding the value of a property, please contact us for a free consultation.
3 Beds
2.5 Baths
2,348 SqFt
SOLD DATE : 08/26/2021
Key Details
Sold Price $965,000
Property Type Single Family Home
Sub Type Single Family - Detached
Listing Status Sold
Purchase Type For Sale
Square Footage 2,348 sqft
Price per Sqft $410
Subdivision Cactus Glen 3
MLS Listing ID 6262408
Sold Date 08/26/21
Style Ranch
Bedrooms 3
HOA Y/N No
Originating Board Arizona Regional Multiple Listing Service (ARMLS)
Year Built 1978
Annual Tax Amount $2,945
Tax Year 2020
Lot Size 0.377 Acres
Acres 0.38
Property Description
ABSOLUTELY STUNNING REMODEL in classic 85254, Scottsdale neighborhood! 3 bedrooms, PLUS DEN. NEW ROOF, NEW WINDOWS - dual pane, low-E glass through out. Gorgeous curb appeal, MASSIVE corner lot, resort-style backyard with travertine paverstone, sparkling pebble-tec pool, sun-dappled waterfall, built-in BBQ and spacious covered patio. Grassy play area and tons of room to add on or build a guest casita. Interior is light and bright with beautiful hardwood flooring throughout, exposed wood beams, modern light fixtures and soft, neutral wall colors. Den has beautiful, custom built-ins and double, glass french doors with crystal knobs. This room can easily be converted back to a 4th bedroom. Kitchen is open to family room and features both granite and marble countertops, shaker style cabinets with nickel hardware, stainless steel appliances. Separate living and dining room, extra custom built-ins and gorgeous glass tile backsplash. You will love the remodeled guest bath - beautiful white tile with quartz counter and all new fixtures, double sinks and light and bright. Master bedroom is huge with sitting area, glass sliding door leading outside and beautiful master bath with double sinks, marble counters and stone-floor shower. This home has been lovingly cared for and maintained, this is NOT a flip. Come see and fall in love!
Location
State AZ
County Maricopa
Community Cactus Glen 3
Direction 52nd St and Greenway, South to Everett Drive, East to property.
Rooms
Other Rooms Family Room
Den/Bedroom Plus 4
Separate Den/Office Y
Interior
Interior Features Breakfast Bar, 9+ Flat Ceilings, Soft Water Loop, Kitchen Island, Double Vanity, Full Bth Master Bdrm, High Speed Internet, Granite Counters
Heating Electric
Cooling Refrigeration, Ceiling Fan(s)
Flooring Wood
Fireplaces Type 1 Fireplace, Family Room
Fireplace Yes
Window Features Skylight(s),Double Pane Windows
SPA Above Ground
Exterior
Exterior Feature Covered Patio(s), Playground, Patio, Private Yard, Built-in Barbecue
Garage Electric Door Opener, RV Gate, RV Access/Parking
Garage Spaces 2.0
Garage Description 2.0
Fence Block
Pool Private
Utilities Available APS
Amenities Available None
Roof Type Built-Up
Private Pool Yes
Building
Lot Description Sprinklers In Rear, Sprinklers In Front, Desert Back, Desert Front, Grass Front, Grass Back, Auto Timer H2O Front, Auto Timer H2O Back
Story 1
Builder Name Bowles Homes
Sewer Public Sewer
Water City Water
Architectural Style Ranch
Structure Type Covered Patio(s),Playground,Patio,Private Yard,Built-in Barbecue
New Construction No
Schools
Elementary Schools Liberty Elementary School - Scottsdale
Middle Schools Sunrise Middle School
High Schools Horizon High School
School District Paradise Valley Unified District
Others
HOA Fee Include No Fees
Senior Community No
Tax ID 215-66-026
Ownership Fee Simple
Acceptable Financing Cash, Conventional, VA Loan
Horse Property N
Listing Terms Cash, Conventional, VA Loan
Financing Conventional
Read Less Info
Want to know what your home might be worth? Contact us for a FREE valuation!

Our team is ready to help you sell your home for the highest possible price ASAP

Copyright 2024 Arizona Regional Multiple Listing Service, Inc. All rights reserved.
Bought with Short Term Rental Manager
GET MORE INFORMATION

Associate Broker, REALTOR® | Lic# BR106439000






