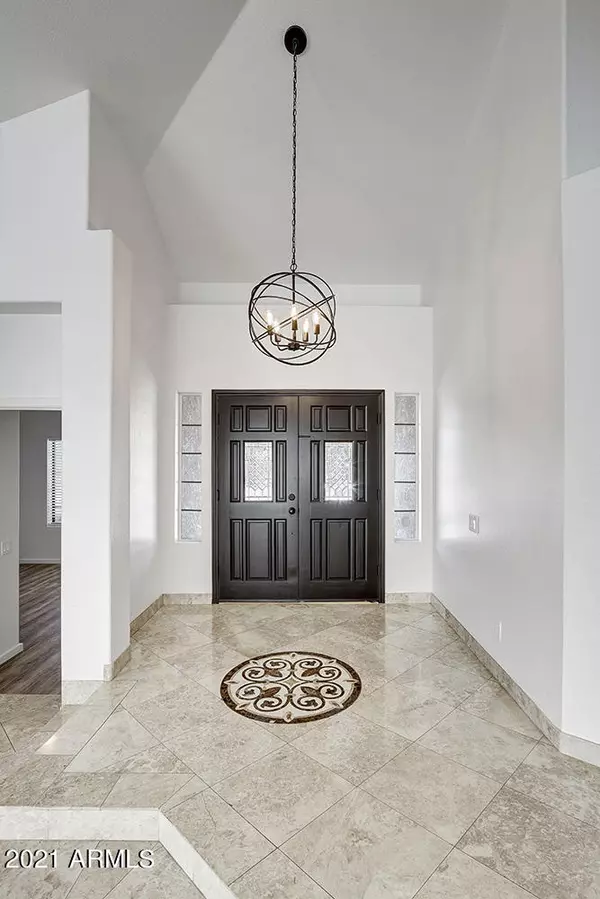$850,000
$899,000
5.5%For more information regarding the value of a property, please contact us for a free consultation.
4 Beds
3 Baths
3,012 SqFt
SOLD DATE : 08/13/2021
Key Details
Sold Price $850,000
Property Type Single Family Home
Sub Type Single Family - Detached
Listing Status Sold
Purchase Type For Sale
Square Footage 3,012 sqft
Price per Sqft $282
Subdivision Paradise Park Vista Lot 30-261 Tr A-D
MLS Listing ID 6262587
Sold Date 08/13/21
Bedrooms 4
HOA Y/N No
Originating Board Arizona Regional Multiple Listing Service (ARMLS)
Year Built 1990
Annual Tax Amount $4,165
Tax Year 2020
Lot Size 9,542 Sqft
Acres 0.22
Property Description
INCREDIBLE CORNER CUL-DE-SAC LOT. A rare find, this uniquely-situated home is nestled on an oversized lot in the Magic Zip Code, with a sprawling split plan updated in all the right places. A covered entry and two-story foyer invite you into generous formal living spaces. Polished Marble tile, fresh interior paint and dual-pane windows create a light and bright interior. The eat-in island kitchen enjoys a premier KitchenAid appliance package and slab granite counters. A bedroom and full bath are conveniently located on the main level, while a spacious den opens to two bedrooms upstairs. The main suite features a walk-in closet and soak tub. Covered patio, pool, spa and wide side yard out back. Bonus brand new driveway and garage floor coating. Under a mile to Paradise Corridor amenities. Additional Amenities
In The Magic 85254 Zip Code: Scottsdale Mailing Address, Phoenix Taxes/Utilities/Zoning, Paradise Valley Schools
Freshly Painted: Exterior Trim, Doors, Stair Rail, Cabinetry
3-Car Garage w/Cabinets & Newly Sealed Floors (incl. Driveway)
Kitchen: Built-In Microwave, New Backsplash, New Pendant Lights
Main Suite: Tiled Dual-Head Shower, Dual Sinks, Vanity Seating
Indoor Laundry w/Countertop & Cabinetry
New Ceiling Fans Throughout
Brand New Staircase Carpet
Two Updated Shower Panels
Under-Stair Storage
Custom Stone Vessel Sinks
Porcelain Wood-Look Tile in all Bedrooms
Contemporary Lighting Fixtures
Standalone Storage Shed
Block Wall Fencing for Privacy
Location
State AZ
County Maricopa
Community Paradise Park Vista Lot 30-261 Tr A-D
Direction From Bell Road, go south on 60th Street to Kings Avenue. West to 59th Way. North to home on corner.
Rooms
Other Rooms Family Room
Master Bedroom Upstairs
Den/Bedroom Plus 5
Separate Den/Office Y
Interior
Interior Features Upstairs, Walk-In Closet(s), Eat-in Kitchen, Vaulted Ceiling(s), Kitchen Island, Pantry, Double Vanity, Full Bth Master Bdrm, Separate Shwr & Tub, High Speed Internet, Granite Counters
Heating Electric
Cooling Refrigeration
Flooring Carpet, Tile
Fireplaces Number No Fireplace
Fireplaces Type None
Fireplace No
SPA Private
Laundry Dryer Included, Inside, Washer Included
Exterior
Exterior Feature Covered Patio(s), Patio, Storage
Garage Attch'd Gar Cabinets, Dir Entry frm Garage, Electric Door Opener
Garage Spaces 3.0
Garage Description 3.0
Fence Block
Pool Play Pool, Private
Utilities Available APS
Amenities Available None
Roof Type Tile
Building
Lot Description Corner Lot, Desert Front, Grass Back
Story 2
Builder Name Unknown
Sewer Public Sewer
Water City Water
Structure Type Covered Patio(s), Patio, Storage
New Construction No
Schools
Elementary Schools North Ranch Elementary School
Middle Schools Desert Shadows Middle School - Scottsdale
High Schools Horizon High School
School District Paradise Valley Unified District
Others
HOA Fee Include No Fees
Senior Community No
Tax ID 215-36-618
Ownership Fee Simple
Acceptable Financing Cash, Conventional, FHA
Horse Property N
Listing Terms Cash, Conventional, FHA
Financing Conventional
Read Less Info
Want to know what your home might be worth? Contact us for a FREE valuation!

Our team is ready to help you sell your home for the highest possible price ASAP

Copyright 2024 Arizona Regional Multiple Listing Service, Inc. All rights reserved.
Bought with Launch Powered By Compass
GET MORE INFORMATION

Associate Broker, REALTOR® | Lic# BR106439000






