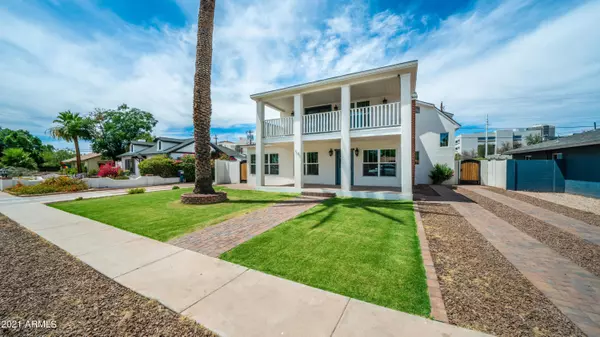$980,000
$999,000
1.9%For more information regarding the value of a property, please contact us for a free consultation.
4 Beds
4 Baths
3,150 SqFt
SOLD DATE : 09/01/2021
Key Details
Sold Price $980,000
Property Type Single Family Home
Sub Type Single Family - Detached
Listing Status Sold
Purchase Type For Sale
Square Footage 3,150 sqft
Price per Sqft $311
Subdivision Wellington Place - Willo
MLS Listing ID 6249061
Sold Date 09/01/21
Bedrooms 4
HOA Y/N No
Originating Board Arizona Regional Multiple Listing Service (ARMLS)
Year Built 1925
Annual Tax Amount $2,464
Tax Year 2020
Lot Size 8,120 Sqft
Acres 0.19
Property Description
Beautiful historic 1920's landmark property in highly acclaimed Willo Historic District. FULL RESTORATION includes structural and foundation repairs -100% new electrical and plumbing, all new mechanical systems and renovation of all surfaces while maintaining the integrity and character of the historic property as much possible. Dutch Colonial elevation with it's porch and balcony, home has 4 bedrooms, 4 bathrooms, a big family room, and a finished basement - This gem is truly one-of-kind. It features gorgeous new white oak hardwood flooring through out, brand new windows and designer finishes with vintage and modern touches everywhere. Full kitchen remodel with white cabinetry, new stainless steal appliances, quartz countertops, large island with quartz waterfall countertop, marble tile backsplash and a butler's pantry for more storage and cooking space with a large butcher's block. Big, fully landscaped backyard. Parking in back and guest parking spaces in front. So much more! Great location. Amazing views of the city from balcony and every window. This is Historic Central Phoenix at its finest. Walk to light rail, coffee shops & restaurants, museums and more!
Location
State AZ
County Maricopa
Community Wellington Place - Willo
Direction West on Thomas, Left (S) on 5th Ave. to Edgemont, turn Left (E) to property.
Rooms
Other Rooms Family Room, BonusGame Room
Master Bedroom Split
Den/Bedroom Plus 6
Separate Den/Office Y
Interior
Interior Features Upstairs, Eat-in Kitchen, Kitchen Island, Pantry, Double Vanity, Full Bth Master Bdrm
Heating Natural Gas
Cooling Refrigeration
Flooring Tile, Wood
Fireplaces Type 1 Fireplace
Fireplace Yes
Window Features Dual Pane,Low-E
SPA None
Laundry WshrDry HookUp Only
Exterior
Garage Spaces 2.0
Garage Description 2.0
Fence Block
Pool None
Utilities Available APS, SW Gas
Amenities Available None
Roof Type Composition
Private Pool No
Building
Lot Description Sprinklers In Rear, Sprinklers In Front, Alley, Grass Front, Grass Back, Auto Timer H2O Front, Auto Timer H2O Back
Story 2
Builder Name UNKNOWN
Sewer Public Sewer
Water City Water
New Construction No
Schools
Elementary Schools Encanto School
Middle Schools Osborn Middle School
High Schools Central High School
School District Phoenix Union High School District
Others
HOA Fee Include No Fees
Senior Community No
Tax ID 118-43-105
Ownership Fee Simple
Acceptable Financing Conventional, FHA, VA Loan
Horse Property N
Listing Terms Conventional, FHA, VA Loan
Financing Conventional
Read Less Info
Want to know what your home might be worth? Contact us for a FREE valuation!

Our team is ready to help you sell your home for the highest possible price ASAP

Copyright 2024 Arizona Regional Multiple Listing Service, Inc. All rights reserved.
Bought with Non-MLS Office
GET MORE INFORMATION

Associate Broker, REALTOR® | Lic# BR106439000






