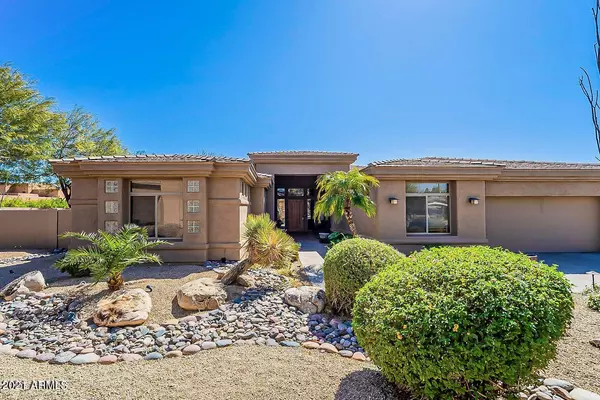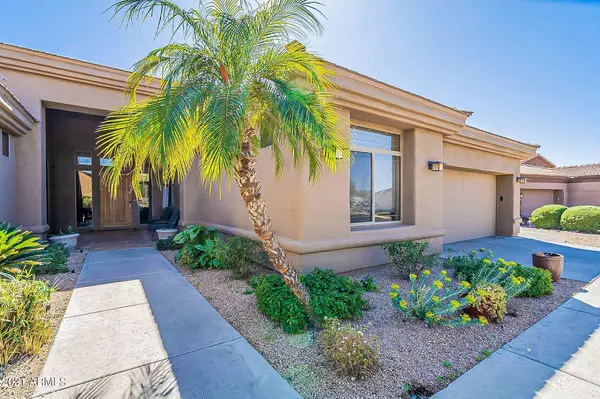$1,580,536
$1,580,536
For more information regarding the value of a property, please contact us for a free consultation.
6 Beds
4 Baths
5,255 SqFt
SOLD DATE : 08/27/2021
Key Details
Sold Price $1,580,536
Property Type Single Family Home
Sub Type Single Family - Detached
Listing Status Sold
Purchase Type For Sale
Square Footage 5,255 sqft
Price per Sqft $300
Subdivision Rancho Verde 1 Amd
MLS Listing ID 6243354
Sold Date 08/27/21
Style Contemporary
Bedrooms 6
HOA Fees $133/qua
HOA Y/N Yes
Originating Board Arizona Regional Multiple Listing Service (ARMLS)
Year Built 2000
Annual Tax Amount $7,724
Tax Year 2020
Lot Size 0.527 Acres
Acres 0.53
Property Description
Dream custom basement home w/N/S exposure situated in one of the best cul-de-sac lots in the gated Shea corridor community of Rancho Verde. Light & Bright Elegant home with soaring ceilings in pristine condition w/new paint, upgraded chef kitchen w/sub-zero built-in refrigerator, granite tops,water softener w/RO, central vac, audio system through-out, huge laundry room w/cabinets & sink. Extra Large Master bedroom w/snail shower, jetted tub, his & hers vanity & custom walk-in closet. Proceed down the graceful spiral stairwell to the basement to find huge media/theater room w/ projector screen, Proceed down the graceful spiral stairwell to the basement to find huge media/theater room w/ projector screen, 2 large guest bedrooms coupled with their own full bath. Basement guest rooms can be used as mother-in-law suite, office and/or workout room. Stroll outside to the newly remodeled enormous resort-like backyard w/sparkling heated pebble Tec pool & spa w/slide, stairs and water features, fabulous BBQ area, gas firepit w/seating. new beautiful artificial grass and more! This unique and fully loaded find won't last!!
Location
State AZ
County Maricopa
Community Rancho Verde 1 Amd
Direction SHEA TO 110TH STREET (LIGHT) TURN SOUTH ON 110TH STREET TO FIRST LEFT THROUGH RANCHO VERDE GATE ENTRANCE. LEFT TO HOME AT THE END OF THE CUL-DE-SAC CIRCLE.
Rooms
Other Rooms Family Room, BonusGame Room
Basement Finished, Walk-Out Access, Full
Den/Bedroom Plus 8
Separate Den/Office Y
Interior
Interior Features Eat-in Kitchen, Breakfast Bar, Central Vacuum, Drink Wtr Filter Sys, Fire Sprinklers, Intercom, Soft Water Loop, Kitchen Island, Pantry, Double Vanity, Full Bth Master Bdrm, Separate Shwr & Tub, Tub with Jets, Granite Counters
Heating Natural Gas, ENERGY STAR Qualified Equipment
Cooling Refrigeration, Programmable Thmstat, Ceiling Fan(s)
Flooring Carpet, Tile
Fireplaces Type 1 Fireplace, Fire Pit, Family Room, Gas
Fireplace Yes
Window Features Double Pane Windows
SPA None
Laundry WshrDry HookUp Only
Exterior
Parking Features Dir Entry frm Garage, Electric Door Opener, RV Gate, RV Access/Parking
Garage Spaces 2.0
Carport Spaces 2
Garage Description 2.0
Fence Block
Pool Fenced, Heated, Lap, Private
Community Features Gated Community, Playground
Utilities Available APS, SW Gas
Roof Type Tile
Private Pool Yes
Building
Lot Description Sprinklers In Rear, Sprinklers In Front, Desert Front, Cul-De-Sac, Synthetic Grass Back, Auto Timer H2O Front
Story 1
Builder Name RANCH VERDE
Sewer Public Sewer
Water City Water
Architectural Style Contemporary
New Construction No
Schools
Elementary Schools Laguna Elementary School
Middle Schools Mountainside Middle School
High Schools Desert Mountain High School
School District Scottsdale Unified District
Others
HOA Name RANCHO VERDE
HOA Fee Include Maintenance Grounds
Senior Community No
Tax ID 217-51-640
Ownership Fee Simple
Acceptable Financing Cash, Conventional
Horse Property N
Listing Terms Cash, Conventional
Financing Other
Read Less Info
Want to know what your home might be worth? Contact us for a FREE valuation!

Our team is ready to help you sell your home for the highest possible price ASAP

Copyright 2024 Arizona Regional Multiple Listing Service, Inc. All rights reserved.
Bought with Realty Executives
GET MORE INFORMATION

Associate Broker, REALTOR® | Lic# BR106439000






