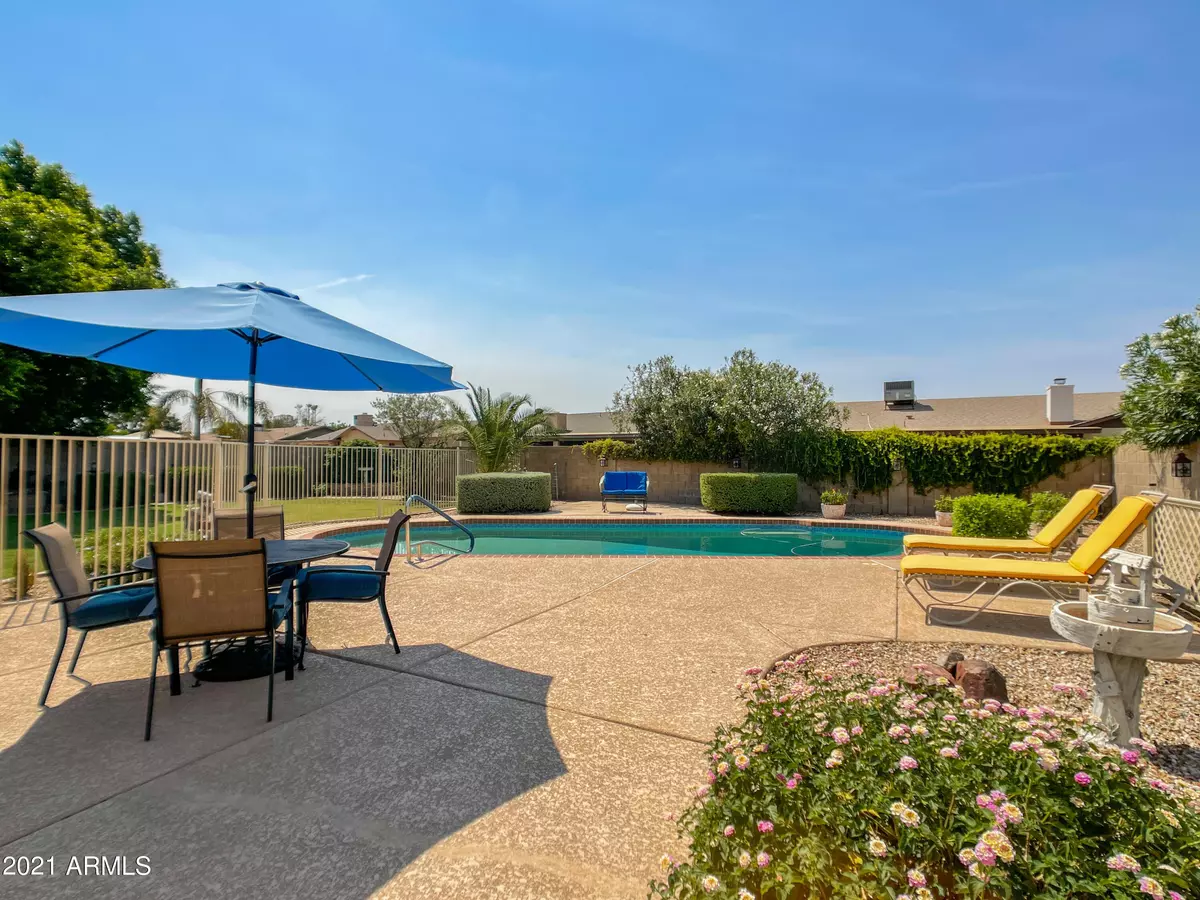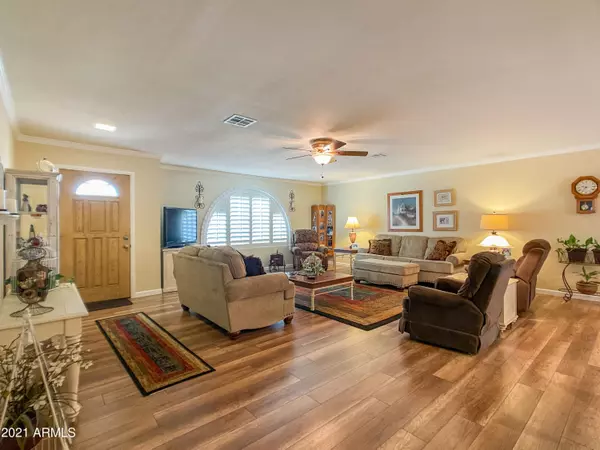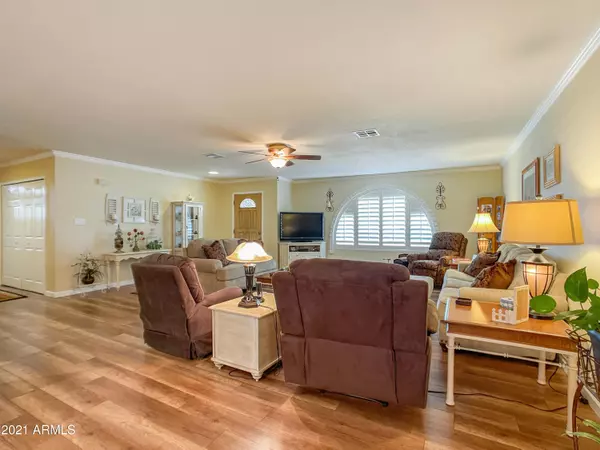$470,000
$459,900
2.2%For more information regarding the value of a property, please contact us for a free consultation.
3 Beds
1.75 Baths
1,968 SqFt
SOLD DATE : 07/23/2021
Key Details
Sold Price $470,000
Property Type Single Family Home
Sub Type Single Family - Detached
Listing Status Sold
Purchase Type For Sale
Square Footage 1,968 sqft
Price per Sqft $238
Subdivision Brandywine
MLS Listing ID 6251816
Sold Date 07/23/21
Style Ranch
Bedrooms 3
HOA Y/N No
Originating Board Arizona Regional Multiple Listing Service (ARMLS)
Year Built 1979
Annual Tax Amount $1,941
Tax Year 2020
Lot Size 10,497 Sqft
Acres 0.24
Property Description
Unlike any other home in the neighborhood! Sellers have opened up this floor plan to create a sunny huge great room/dining & kitchen. The love that has gone into this home is undeniable. Upgrades: reworked floor plan, laminate/tile floors, upgraded kitchen w/granite & ss, french drs open to patio , split owner suite w/french dr. exit to bckyrd, remod. owner bh, shutters, crown moulding, no popcorn, huge custom paver covered patio w/3 ceiling fans overlooking lush green lawn w/mature shrubs/trees & sparkling pebble/fenced pool that has recent updates to equipment (cleaner/pump/wtr level & skimmer) & huge sun patio area to celebrate the summer days w/friend & family, huge laundry room & to top off all this goodness there is not only a 2 car garage, but also a tandem 2 car carport
Location
State AZ
County Maricopa
Community Brandywine
Direction South on 37th Ave. to Phelps, west to home on the south side of the street. You will be thrilled you decided to look at this stunning home!
Rooms
Other Rooms Great Room
Master Bedroom Split
Den/Bedroom Plus 3
Separate Den/Office N
Interior
Interior Features Eat-in Kitchen, Breakfast Bar, Kitchen Island, Pantry, 3/4 Bath Master Bdrm, Double Vanity, Granite Counters
Heating Electric
Cooling Refrigeration
Flooring Carpet, Laminate, Tile
Fireplaces Number No Fireplace
Fireplaces Type None
Fireplace No
Window Features Double Pane Windows
SPA None
Exterior
Garage Spaces 2.0
Carport Spaces 2
Garage Description 2.0
Fence Block
Pool Fenced, Private
Utilities Available APS
Amenities Available None
Roof Type Composition
Private Pool Yes
Building
Lot Description Dirt Front, Grass Back
Story 1
Builder Name UNK
Sewer Public Sewer
Water City Water
Architectural Style Ranch
New Construction No
Schools
Elementary Schools Sunburst School
Middle Schools Desert Foothills Middle School
High Schools Greenway High School
School District Glendale Union High School District
Others
HOA Fee Include No Fees
Senior Community No
Tax ID 207-16-070
Ownership Fee Simple
Acceptable Financing Cash, Conventional
Horse Property N
Listing Terms Cash, Conventional
Financing Conventional
Read Less Info
Want to know what your home might be worth? Contact us for a FREE valuation!

Our team is ready to help you sell your home for the highest possible price ASAP

Copyright 2024 Arizona Regional Multiple Listing Service, Inc. All rights reserved.
Bought with Keller Williams Realty Phoenix
GET MORE INFORMATION

Associate Broker, REALTOR® | Lic# BR106439000






