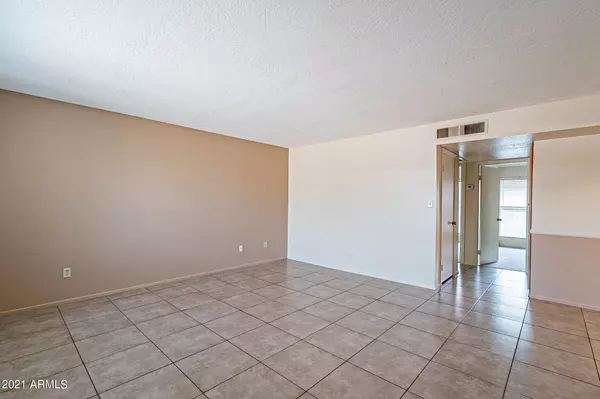$180,000
$179,900
0.1%For more information regarding the value of a property, please contact us for a free consultation.
2 Beds
2 Baths
996 SqFt
SOLD DATE : 07/26/2021
Key Details
Sold Price $180,000
Property Type Condo
Sub Type Apartment Style/Flat
Listing Status Sold
Purchase Type For Sale
Square Footage 996 sqft
Price per Sqft $180
Subdivision Brighton Place West Amd
MLS Listing ID 6252181
Sold Date 07/26/21
Bedrooms 2
HOA Fees $238/mo
HOA Y/N Yes
Originating Board Arizona Regional Multiple Listing Service (ARMLS)
Year Built 1980
Annual Tax Amount $453
Tax Year 2020
Lot Size 1,520 Sqft
Acres 0.03
Property Description
Location! Move in ready! Single story end unit with covered parking and lots of light! Enjoy your morning coffee in your gated front courtyard to start your day. Stepping back inside, you admire the light streaming in through the plentiful windows, making the nearly 1,000 sq ft feel airy and bright! Whip up breakfast while you start a load of laundry in the in-unit laundry closet. Step into the Primary Bedroom and prepare to slay the day in your private en suite bathroom with walk in shower and tons of closet space. A full hall bath & second large bedroom allow for company, a home office, or family to take up residence with you. Fresh paint, new carpet, and neutral finishes welcome you to add your personal touch. ***MORE*** Easy living with onsite amenities and quick commutes to all of the West Valley's major roadways. Don't miss your chance to make this home yours! Call your Realtor today to schedule a tour! :)
Location
State AZ
County Maricopa
Community Brighton Place West Amd
Direction East on Northern Ave from 59th Ave. First Right on 59th Ln. Right at first driveway. Second building on the left. Unit is on the end closest to parking.
Rooms
Other Rooms Family Room
Master Bedroom Not split
Den/Bedroom Plus 2
Separate Den/Office N
Interior
Interior Features Eat-in Kitchen, No Interior Steps, Pantry, Full Bth Master Bdrm, High Speed Internet
Heating Electric
Cooling Refrigeration, Programmable Thmstat
Flooring Carpet, Tile
Fireplaces Number No Fireplace
Fireplaces Type None
Fireplace No
Window Features Skylight(s)
SPA None
Laundry Wshr/Dry HookUp Only
Exterior
Exterior Feature Patio
Parking Features Assigned
Carport Spaces 2
Fence None
Pool None
Community Features Community Pool
Utilities Available APS
Amenities Available Management, Rental OK (See Rmks)
Roof Type Foam
Private Pool No
Building
Lot Description Grass Front, Auto Timer H2O Front
Story 1
Builder Name Unknown
Sewer Public Sewer
Water City Water
Structure Type Patio
New Construction No
Schools
Elementary Schools Glendale Landmark Middle School
Middle Schools Glendale Landmark Middle School
High Schools Gilbert High School
School District Glendale Union High School District
Others
HOA Name New Brighton Place
HOA Fee Include Roof Repair,Insurance,Sewer,Pest Control,Maintenance Grounds,Street Maint,Front Yard Maint,Trash,Water,Roof Replacement
Senior Community No
Tax ID 143-41-083
Ownership Condominium
Acceptable Financing Cash, Conventional, VA Loan
Horse Property N
Listing Terms Cash, Conventional, VA Loan
Financing Conventional
Read Less Info
Want to know what your home might be worth? Contact us for a FREE valuation!

Our team is ready to help you sell your home for the highest possible price ASAP

Copyright 2024 Arizona Regional Multiple Listing Service, Inc. All rights reserved.
Bought with RE/MAX Professionals
GET MORE INFORMATION

Associate Broker, REALTOR® | Lic# BR106439000






