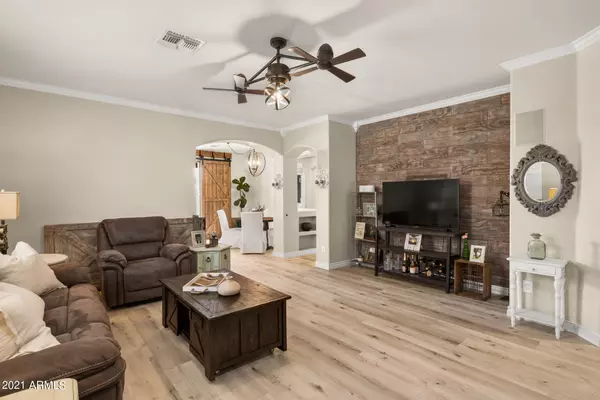$405,000
$379,000
6.9%For more information regarding the value of a property, please contact us for a free consultation.
3 Beds
2 Baths
1,427 SqFt
SOLD DATE : 07/19/2021
Key Details
Sold Price $405,000
Property Type Single Family Home
Sub Type Single Family - Detached
Listing Status Sold
Purchase Type For Sale
Square Footage 1,427 sqft
Price per Sqft $283
Subdivision Dove Valley Ranch Parcel 3A
MLS Listing ID 6247721
Sold Date 07/19/21
Style Ranch
Bedrooms 3
HOA Fees $45/mo
HOA Y/N Yes
Originating Board Arizona Regional Multiple Listing Service (ARMLS)
Year Built 1999
Annual Tax Amount $1,811
Tax Year 2020
Lot Size 6,220 Sqft
Acres 0.14
Property Description
Tucked quietly on the interior of this idyllic community, where neighbors say hello and kids play outside, this charming home offers upgrades found in properties at least twice the price! Newly installed high-definition vinyl plank flooring, a new, owned solar system (means no electric bill for the current owners), tankless water heater, Nest thermostats and a Rachio watering system. Custom touches and ample natural light are found throughout; a generous kitchen and dining area makes entertaining a delight! An intimate front patio is a cozy spot to enjoy morning coffee, especially when the jasmine is in full bloom; and a lovely covered back patio is the perfect place to wind the day down and watch the sunset paint the sky. Minutes from community parks, shopping, dining and the 101 freeway.
Location
State AZ
County Maricopa
Community Dove Valley Ranch Parcel 3A
Direction From W Lake Pleasant Pkwy: South on N 95th Ave. East on W Dove Valley Ranch Rd. North on N 94th Ln. East on W Ross, home will be on the south side of the street.
Rooms
Other Rooms Great Room, Family Room
Master Bedroom Split
Den/Bedroom Plus 3
Separate Den/Office N
Interior
Interior Features Eat-in Kitchen, 9+ Flat Ceilings, No Interior Steps, Full Bth Master Bdrm, High Speed Internet, Smart Home, Granite Counters
Heating Natural Gas
Cooling Refrigeration, Programmable Thmstat, Ceiling Fan(s)
Flooring Vinyl
Fireplaces Number No Fireplace
Fireplaces Type None
Fireplace No
Window Features Double Pane Windows
SPA None
Exterior
Exterior Feature Covered Patio(s), Patio, Storage
Parking Features Dir Entry frm Garage, Electric Door Opener
Garage Spaces 2.0
Garage Description 2.0
Fence Block
Pool None
Community Features Near Bus Stop, Playground, Biking/Walking Path
Utilities Available APS, SW Gas
Amenities Available Management
Roof Type Tile
Accessibility Hard/Low Nap Floors
Private Pool No
Building
Lot Description Sprinklers In Rear, Sprinklers In Front, Gravel/Stone Back, Grass Front, Grass Back, Auto Timer H2O Front, Auto Timer H2O Back
Story 1
Builder Name Shea Homes
Sewer Public Sewer
Water Pvt Water Company
Architectural Style Ranch
Structure Type Covered Patio(s),Patio,Storage
New Construction No
Schools
Elementary Schools Coyote Hills Elementary School
Middle Schools Coyote Hills Elementary School
High Schools Sunrise Mountain High School
School District Peoria Unified School District
Others
HOA Name Pleasant Hills
HOA Fee Include Maintenance Grounds
Senior Community No
Tax ID 231-24-052
Ownership Fee Simple
Acceptable Financing Cash, Conventional, FHA, VA Loan
Horse Property N
Listing Terms Cash, Conventional, FHA, VA Loan
Financing Cash
Read Less Info
Want to know what your home might be worth? Contact us for a FREE valuation!

Our team is ready to help you sell your home for the highest possible price ASAP

Copyright 2024 Arizona Regional Multiple Listing Service, Inc. All rights reserved.
Bought with My Home Group Real Estate
GET MORE INFORMATION

Associate Broker, REALTOR® | Lic# BR106439000






