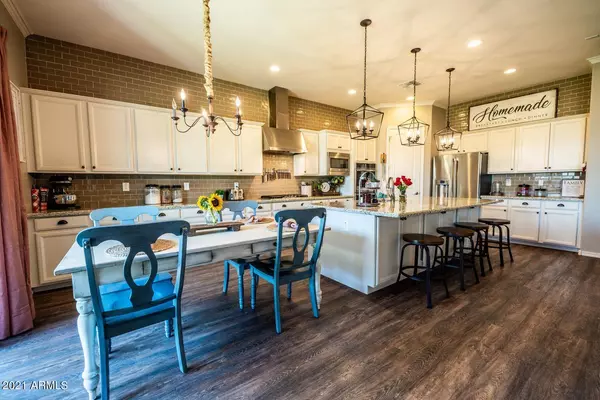$717,500
$717,500
For more information regarding the value of a property, please contact us for a free consultation.
4 Beds
3.5 Baths
3,657 SqFt
SOLD DATE : 07/01/2021
Key Details
Sold Price $717,500
Property Type Single Family Home
Sub Type Single Family - Detached
Listing Status Sold
Purchase Type For Sale
Square Footage 3,657 sqft
Price per Sqft $196
Subdivision Eastmark Du-7 South Parcel 7-20
MLS Listing ID 6232120
Sold Date 07/01/21
Style Territorial/Santa Fe
Bedrooms 4
HOA Fees $100/mo
HOA Y/N Yes
Originating Board Arizona Regional Multiple Listing Service (ARMLS)
Year Built 2015
Annual Tax Amount $4,412
Tax Year 2020
Lot Size 6,880 Sqft
Acres 0.16
Property Description
Welcome Home! Beautiful farm style home in the heart of the master planned East Mark Community, Boasting over $80,000 in upgrades. Just a short walk from a big open green belt/park. The amount of detail and workmanship that has gone into the home, will not disappoint! Upon entering through the elegant custom made security door, you are presented by a welcoming feeling of tasteful touches in a wide open floor plan. Highly upgraded kitchen with an open concept to the family room. Master suite, laundry room, and separate office are all conveniently located on the first floor. The second floor presents a large entertaining area along with three other bedrooms, one of them being an on suite with its own bathroom and balcony.
Location
State AZ
County Maricopa
Community Eastmark Du-7 South Parcel 7-20
Direction South on Eastmark parkway, East on Kinetic Dr, just past Dassault way. House is the 9th house on southside of Kinetic.
Rooms
Other Rooms Library-Blt-in Bkcse, Great Room, Family Room
Master Bedroom Downstairs
Den/Bedroom Plus 6
Separate Den/Office Y
Interior
Interior Features Master Downstairs, Eat-in Kitchen, Breakfast Bar, Kitchen Island, Pantry, Double Vanity, High Speed Internet, Granite Counters
Heating Natural Gas
Cooling Refrigeration, Ceiling Fan(s)
Flooring Carpet, Laminate
Fireplaces Number No Fireplace
Fireplaces Type None
Fireplace No
Window Features ENERGY STAR Qualified Windows,Double Pane Windows,Low Emissivity Windows,Tinted Windows
SPA Above Ground,Heated,Private
Exterior
Exterior Feature Balcony, Covered Patio(s), Gazebo/Ramada, Patio
Garage Spaces 3.0
Carport Spaces 2
Garage Description 3.0
Fence Block
Pool None
Community Features Community Pool, Playground, Biking/Walking Path, Clubhouse
Utilities Available SRP, SW Gas
Amenities Available Management
Roof Type Tile
Private Pool No
Building
Lot Description Gravel/Stone Front, Grass Back
Story 2
Builder Name MARACAY HOMES
Sewer Public Sewer
Water City Water
Architectural Style Territorial/Santa Fe
Structure Type Balcony,Covered Patio(s),Gazebo/Ramada,Patio
New Construction No
Schools
Elementary Schools Silver Valley Elementary
Middle Schools Eastmark High School
High Schools Eastmark High School
School District Queen Creek Unified District
Others
HOA Name Eastmark
HOA Fee Include Maintenance Grounds,Street Maint,Trash
Senior Community No
Tax ID 304-50-556
Ownership Fee Simple
Acceptable Financing Cash, Conventional
Horse Property N
Listing Terms Cash, Conventional
Financing VA
Read Less Info
Want to know what your home might be worth? Contact us for a FREE valuation!

Our team is ready to help you sell your home for the highest possible price ASAP

Copyright 2024 Arizona Regional Multiple Listing Service, Inc. All rights reserved.
Bought with Vylla Home
GET MORE INFORMATION

Associate Broker, REALTOR® | Lic# BR106439000






