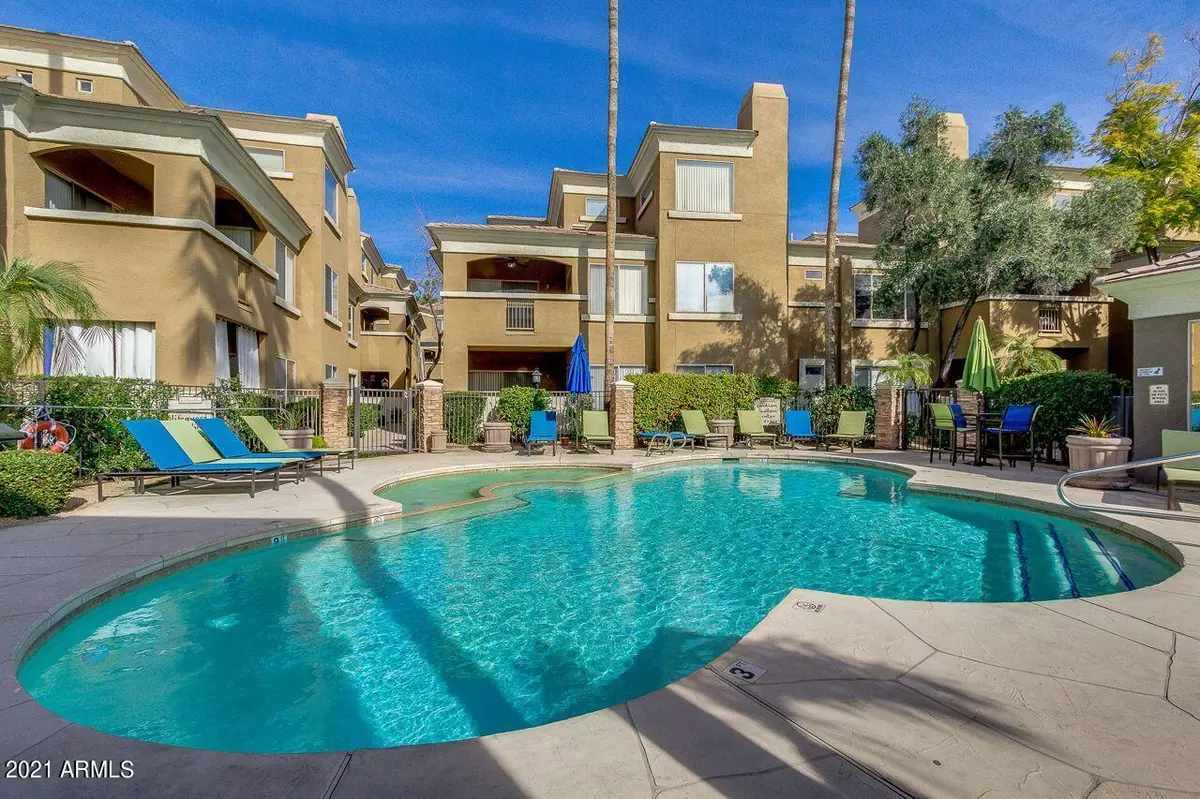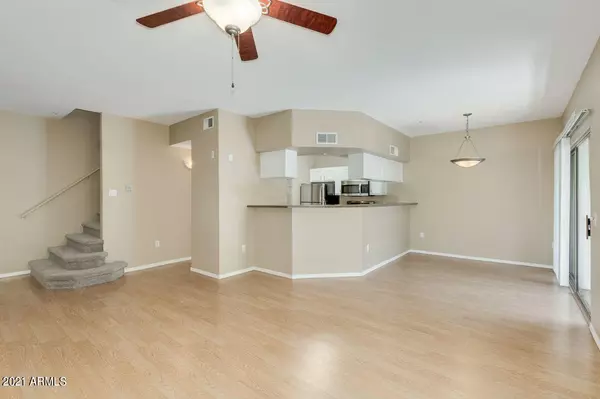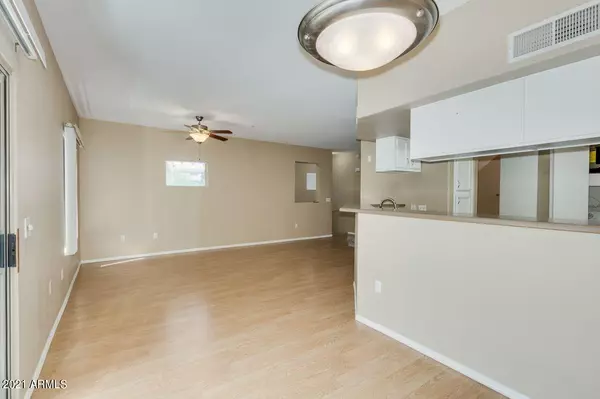$280,000
$289,999
3.4%For more information regarding the value of a property, please contact us for a free consultation.
2 Beds
2.5 Baths
1,274 SqFt
SOLD DATE : 08/04/2021
Key Details
Sold Price $280,000
Property Type Condo
Sub Type Apartment Style/Flat
Listing Status Sold
Purchase Type For Sale
Square Footage 1,274 sqft
Price per Sqft $219
Subdivision La Terraza At Biltmore Condominium
MLS Listing ID 6239459
Sold Date 08/04/21
Style Contemporary, Spanish
Bedrooms 2
HOA Fees $283/mo
HOA Y/N Yes
Originating Board Arizona Regional Multiple Listing Service (ARMLS)
Year Built 1997
Annual Tax Amount $1,764
Tax Year 2020
Lot Size 595 Sqft
Acres 0.01
Property Description
Welcome to luxury living! 2 Master bedroom suites with NEW carpet and large balcony next to the fountain. Both Master bedrooms have a large bathroom and walk-in closets. Conveniently located in the popular La Terraza complex, in the heart of the Biltmore area just minutes from Scottsdale! Enjoy the view from your upgraded kitchen with white shaker cabinets and stainless steel appliances. This condo is an end unit located next to the fountains. Sit on the spacious balcony and enjoy listening to the water flow and take in the view. Your new home offers a low key lifestyle in this beautifully manicured, gated and high end community. Close to dining, shopping and the Esplanade, your new community also offers a state-of-the-art fitness center, resort-style swimming pool and spa, media center, billiards room, barbecue area, and more!
AMENITIES
9ft Ceilings
Air Conditioning
All Electric Kitchen
Breakfast Bar
Cable Ready
New carpet
Ceiling Fans
Central Air/Heating
Dishwasher
Garage
Microwave
Pantry
Private Balconies and Patios
Refrigerator
Some Paid Utilities
Spacious Walk-In Closets
Tile Flooring
Vertical Blinds
Washer/Dryer In-Unit
Location
State AZ
County Maricopa
Community La Terraza At Biltmore Condominium
Direction South of Camelback, just past Highland. NW Corner of 22nd & Campbell. Lock box is on the main gate with unit #.
Rooms
Master Bedroom Upstairs
Den/Bedroom Plus 2
Separate Den/Office N
Interior
Interior Features Upstairs, Breakfast Bar, 9+ Flat Ceilings, Vaulted Ceiling(s), Pantry, Full Bth Master Bdrm
Heating Electric
Cooling Refrigeration
Flooring Carpet, Tile
Fireplaces Number No Fireplace
Fireplaces Type None
Fireplace No
Window Features Double Pane Windows
SPA Community, Heated, None
Laundry Dryer Included, Washer Included
Exterior
Parking Features Attch'd Gar Cabinets
Garage Spaces 1.0
Garage Description 1.0
Fence None
Pool Community, Heated, None
Community Features Community Media Room, Biking/Walking Path, Clubhouse, Fitness Center
Utilities Available SRP
Roof Type Tile
Building
Lot Description Desert Front
Story 3
Builder Name PICERNE
Sewer Public Sewer
Water City Water
Architectural Style Contemporary, Spanish
New Construction No
Schools
Elementary Schools Madison Elementary School
Middle Schools Madison #1 Middle School
High Schools Madison Park School
School District Phoenix Union High School District
Others
HOA Name LaTerraza
HOA Fee Include Front Yard Maint, Roof Replacement, Blanket Ins Policy, Exterior Mnt of Unit
Senior Community No
Tax ID 163-22-003
Ownership Fee Simple
Acceptable Financing Cash, Conventional
Horse Property N
Listing Terms Cash, Conventional
Financing Conventional
Read Less Info
Want to know what your home might be worth? Contact us for a FREE valuation!

Our team is ready to help you sell your home for the highest possible price ASAP

Copyright 2024 Arizona Regional Multiple Listing Service, Inc. All rights reserved.
Bought with My Home Group Real Estate
GET MORE INFORMATION

Associate Broker, REALTOR® | Lic# BR106439000






