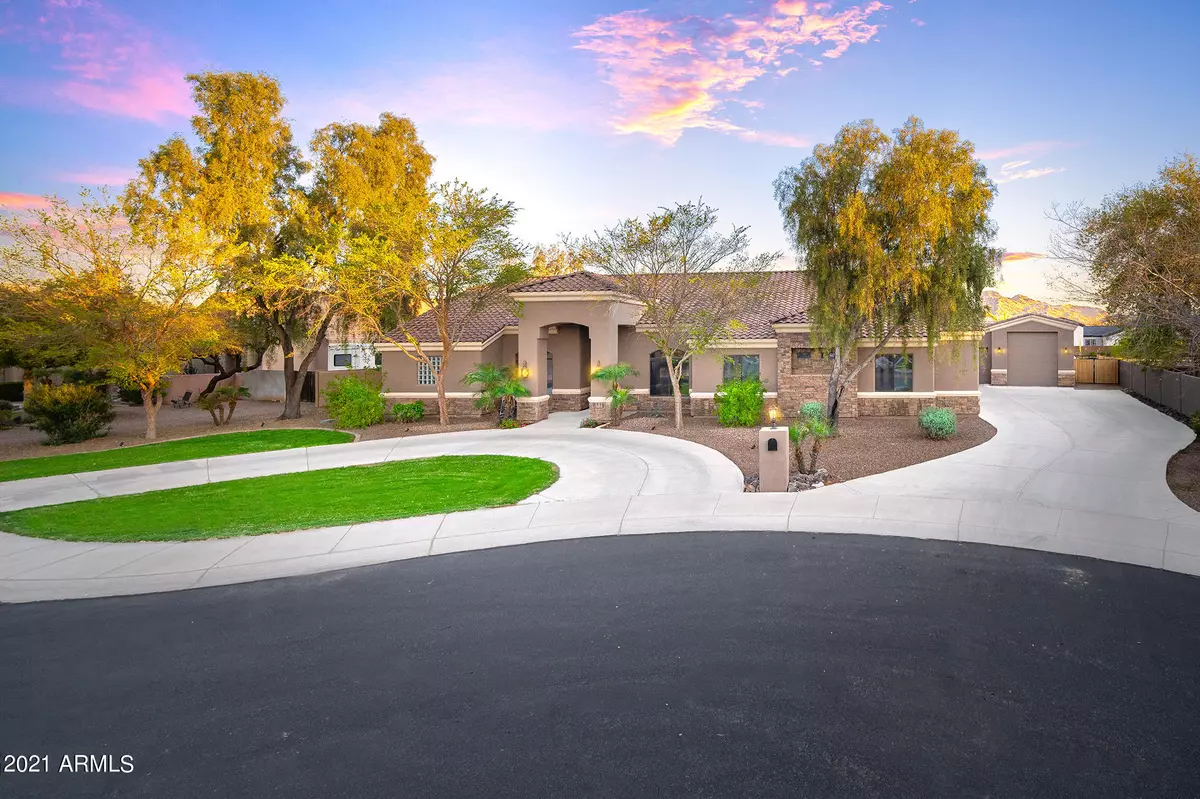$820,000
$819,000
0.1%For more information regarding the value of a property, please contact us for a free consultation.
4 Beds
3 Baths
2,880 SqFt
SOLD DATE : 05/06/2021
Key Details
Sold Price $820,000
Property Type Single Family Home
Sub Type Single Family - Detached
Listing Status Sold
Purchase Type For Sale
Square Footage 2,880 sqft
Price per Sqft $284
Subdivision Terraranch At Queen Creek
MLS Listing ID 6202830
Sold Date 05/06/21
Bedrooms 4
HOA Fees $74/ann
HOA Y/N Yes
Originating Board Arizona Regional Multiple Listing Service (ARMLS)
Year Built 2004
Annual Tax Amount $3,841
Tax Year 2020
Lot Size 0.436 Acres
Acres 0.44
Property Description
Enter this beautiful rare Custom Home that sits in an upscale custom neighborhood in sought after Terraranch at Queen Creek.
Featuring almost 2900 livable sf with a large RV GARAGE & side entry 3 car Garage.Sparkling Pool w/waterfall. Circular drive.
4 bds & office/den. 3 Bath.
Nestled on a large 19,006 sf north-south lot.
Open great room concept with a separate formal dining room. Gorgeous gourmet kitchen that features double ovens, 2 large granite islands with sinks, and plenty of cabinet space. Beautiful stone that wraps around the island. The kitchen is stubbed for gas at the electric cooktop.
Stunning stone sprinkled throughout this home with Travertine floors.
Master suite with fresh coated paint, carpet, crown molding, and a private back patio exit. See document tab for more: Lovely master suite complete with fresh paint carpet, crown molding, private patio entrance.
Luxurious master bath that includes double sinks walk in shower, jetted tub and 2 walk-in closets.
Jack and Jill bathroom connect the other 2 bedrooms which is perfect for the kids! Plus a 4th bedroom and office/den area!
The 3rd bath exits to the back yard for easy access to the pool area.
RV garage offers room for car collectors, boat or trailer and all the toys. Plus, you still have the main 3 car garage.
The backyard is like resort living featuring a gorgeous fenced play pool w/ rock waterfall, to enjoy those hot Arizona summer days.
There is a covered bbq kitchen area. Plus a fire pit to enjoy those cool Arizona nights relaxing in the roomy heated above ground spa.
Big play area for the kids.
Truly this is an Oasis in your own backyard!
Why would anyone ever want to leave.
CUSTOM Single Story
CIRCULAR DRIVE
4 BEDROOMS plus office/den area-3 Bath
OVERSIZED N/S FACING LOT 19006 Sq Ft
RV GARAGE/WORKSHOP + side entry 3 CAR GARAGE
Plus tons of slab parking.
Fenced PLAY POOL WITH WATERFALL
LARGE ABOVE GROUND HEATED SPA/JACUZZI
CUSTOM STONE THROUGHOUT PARTS OF THIS HOME
BUILT IN BBQ & FIREPIT
DOUBLE KITCHEN ISLANDS WITH DOUBLE SINKS
HUGE LAUNDRY ROOM WITH SINK AND A LOT OF CABINETS
SOFT WATER LOOP
CENTRAL VAC (NO CANISTER SELLER NEVER USED)
MASTERS HAS JETTED TUB & WALK IN SHOWER.
Location
State AZ
County Maricopa
Community Terraranch At Queen Creek
Rooms
Other Rooms Separate Workshop, Great Room
Master Bedroom Split
Den/Bedroom Plus 5
Separate Den/Office Y
Interior
Interior Features Eat-in Kitchen, Breakfast Bar, 9+ Flat Ceilings, Soft Water Loop, Kitchen Island, Pantry, Double Vanity, Full Bth Master Bdrm, Separate Shwr & Tub, Tub with Jets, High Speed Internet, Granite Counters
Heating Natural Gas, See Remarks
Cooling Refrigeration, Programmable Thmstat, Ceiling Fan(s)
Flooring Carpet, Tile, Wood, Other
Fireplaces Number No Fireplace
Fireplaces Type Fire Pit, None
Fireplace No
Window Features Double Pane Windows,Tinted Windows
SPA Above Ground,Heated,Private
Laundry Other, Wshr/Dry HookUp Only, See Remarks
Exterior
Exterior Feature Circular Drive, Covered Patio(s), Playground, Patio, Private Yard, Built-in Barbecue
Garage Electric Door Opener, RV Gate, Side Vehicle Entry, RV Access/Parking, RV Garage
Garage Spaces 5.0
Garage Description 5.0
Fence Block, Wrought Iron
Pool Play Pool, Fenced, Private
Utilities Available SRP, SW Gas
Amenities Available Management
View Mountain(s)
Roof Type Tile
Private Pool Yes
Building
Lot Description Sprinklers In Rear, Sprinklers In Front, Desert Front, Grass Front, Synthetic Grass Back, Auto Timer H2O Front, Auto Timer H2O Back
Story 1
Builder Name Custom
Sewer Public Sewer
Water City Water
Structure Type Circular Drive,Covered Patio(s),Playground,Patio,Private Yard,Built-in Barbecue
New Construction No
Schools
Elementary Schools Desert Mountain Elementary
Middle Schools Queen Creek Elementary School
High Schools Queen Creek Elementary School
School District Queen Creek Unified District
Others
HOA Name Terraranch
HOA Fee Include Maintenance Grounds
Senior Community No
Tax ID 304-67-256
Ownership Fee Simple
Acceptable Financing Cash, Conventional, FHA
Horse Property N
Listing Terms Cash, Conventional, FHA
Financing VA
Read Less Info
Want to know what your home might be worth? Contact us for a FREE valuation!

Our team is ready to help you sell your home for the highest possible price ASAP

Copyright 2024 Arizona Regional Multiple Listing Service, Inc. All rights reserved.
Bought with Realty ONE Group
GET MORE INFORMATION

Associate Broker, REALTOR® | Lic# BR106439000






