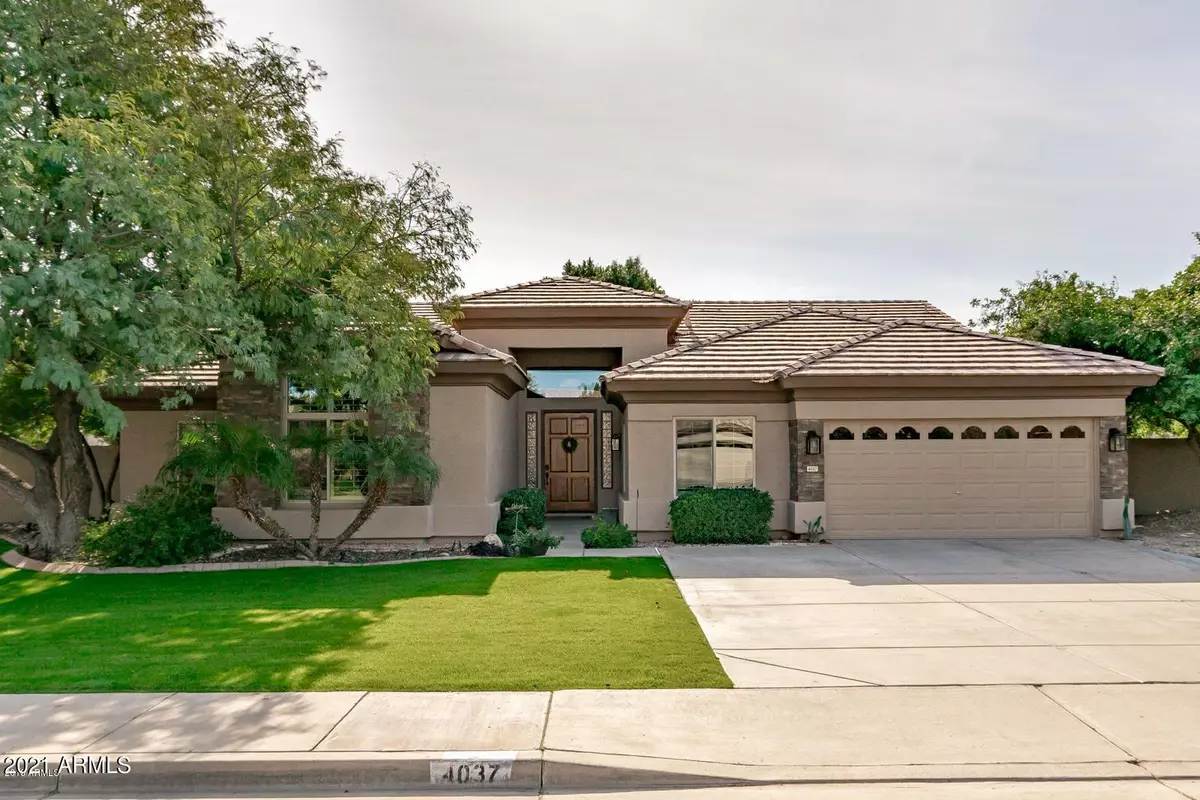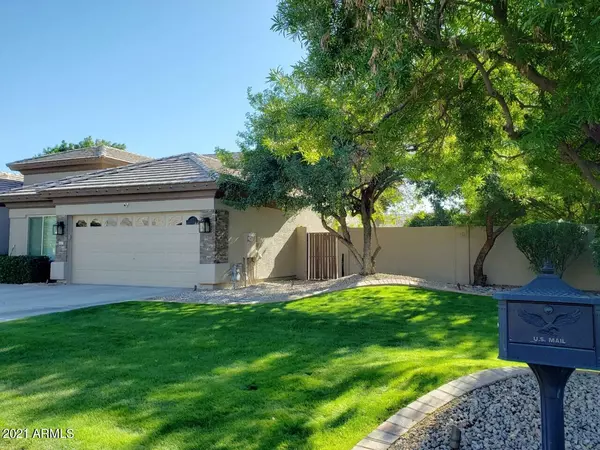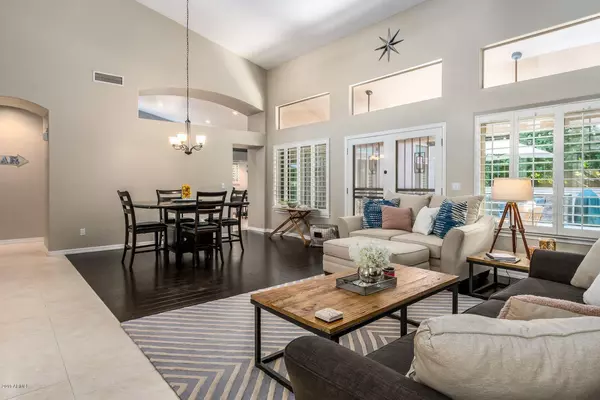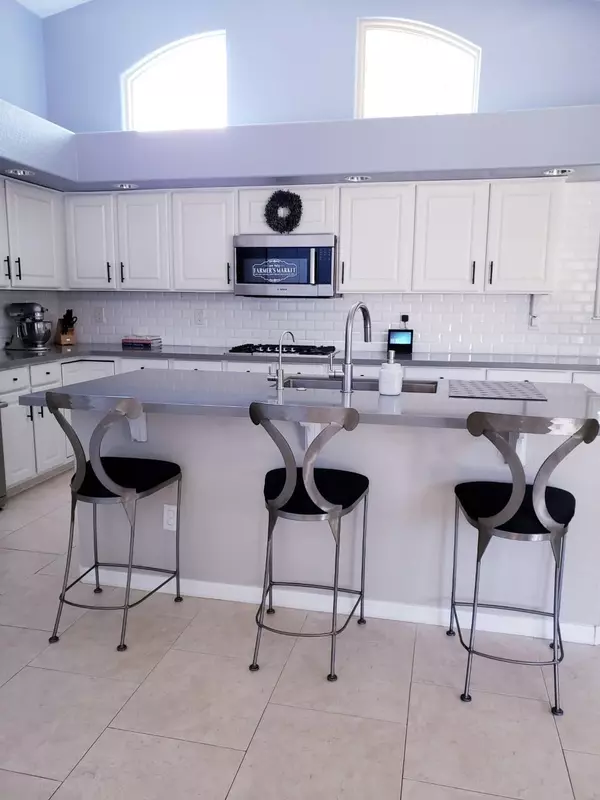$650,000
$619,000
5.0%For more information regarding the value of a property, please contact us for a free consultation.
4 Beds
2.5 Baths
2,834 SqFt
SOLD DATE : 06/24/2021
Key Details
Sold Price $650,000
Property Type Single Family Home
Sub Type Single Family - Detached
Listing Status Sold
Purchase Type For Sale
Square Footage 2,834 sqft
Price per Sqft $229
Subdivision Summit At Montecito
MLS Listing ID 6224614
Sold Date 06/24/21
Style Ranch
Bedrooms 4
HOA Fees $33
HOA Y/N Yes
Originating Board Arizona Regional Multiple Listing Service (ARMLS)
Year Built 1995
Annual Tax Amount $3,407
Tax Year 2020
Lot Size 0.337 Acres
Acres 0.34
Property Description
Entertainers Dream Home! Spacious home situated on a large corner lot, very light, bright and inviting. Great curb appeal with lush green grass and huge shade trees. Step inside the home that features high ceilings, designer paint, Pella Windows, updated flooring throughout, 4 bedrooms, 2.5 bathrooms, bonus room/office, family room, eat in kitchen, formal dining room & living room. The gourmet kitchen features, quartz counters, stainless steel appliances, large single basin stainless steel sink, designer light fixture and more! Large family room with gas fireplace. Master suite is very generous in size and features private entry/exit to backyard. The on-suite bathroom, features Carrara Marble and Restoration Hardware vanity, his/her sinks/vanity, and a walk-in closet with built ins to stay organized! Secondary full bathroom features an intricate/ beautiful marble floor, and a quartz counter with dual sinks.
The backyard is a lush oasis with huge travertine patio that features a built-in grill, mini fridge and bar, plus a gas fireplace for ambience on our cool winter/spring nights. Lush grass covers the landscape surrounded by shade trees and mature citrus trees. Play area and a garden. An extremely great home for entertaining! This home has so many amazing upgrades and features it is a Must See.
Location
State AZ
County Maricopa
Community Summit At Montecito
Direction East on Brown to 40th Street, South on 40th Street to Elmwood, East on Elmwood
Rooms
Other Rooms Family Room
Master Bedroom Split
Den/Bedroom Plus 5
Separate Den/Office Y
Interior
Interior Features Eat-in Kitchen, Breakfast Bar, 9+ Flat Ceilings, Drink Wtr Filter Sys, No Interior Steps, Vaulted Ceiling(s), Kitchen Island, Pantry, Double Vanity, Full Bth Master Bdrm, Separate Shwr & Tub, High Speed Internet
Heating Natural Gas
Cooling Refrigeration, Programmable Thmstat, Ceiling Fan(s)
Fireplaces Type 1 Fireplace, Exterior Fireplace, Fire Pit, Family Room
Fireplace Yes
Window Features ENERGY STAR Qualified Windows,Double Pane Windows
SPA None
Exterior
Exterior Feature Covered Patio(s), Playground, Patio, Built-in Barbecue
Garage Spaces 2.0
Garage Description 2.0
Fence Block
Pool None
Community Features Playground
Utilities Available SRP, City Gas
Amenities Available Other
Roof Type Tile
Private Pool No
Building
Lot Description Corner Lot, Grass Front, Grass Back
Story 1
Builder Name Beazer
Sewer Public Sewer
Water City Water
Architectural Style Ranch
Structure Type Covered Patio(s),Playground,Patio,Built-in Barbecue
New Construction No
Schools
Elementary Schools Entz Elementary School
Middle Schools Poston Junior High School
High Schools Mountain View High School
School District Mesa Unified District
Others
HOA Name Brown Community Mgmt
HOA Fee Include Other (See Remarks)
Senior Community No
Tax ID 140-03-074
Ownership Fee Simple
Acceptable Financing Cash, Conventional
Horse Property N
Listing Terms Cash, Conventional
Financing Conventional
Read Less Info
Want to know what your home might be worth? Contact us for a FREE valuation!

Our team is ready to help you sell your home for the highest possible price ASAP

Copyright 2024 Arizona Regional Multiple Listing Service, Inc. All rights reserved.
Bought with Realty ONE Group
GET MORE INFORMATION

Associate Broker, REALTOR® | Lic# BR106439000






