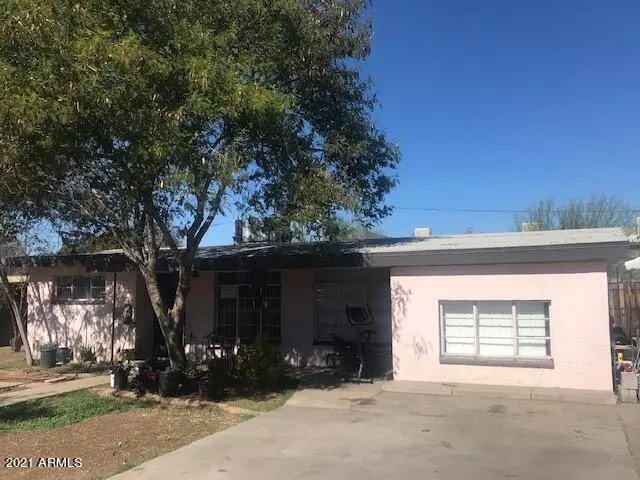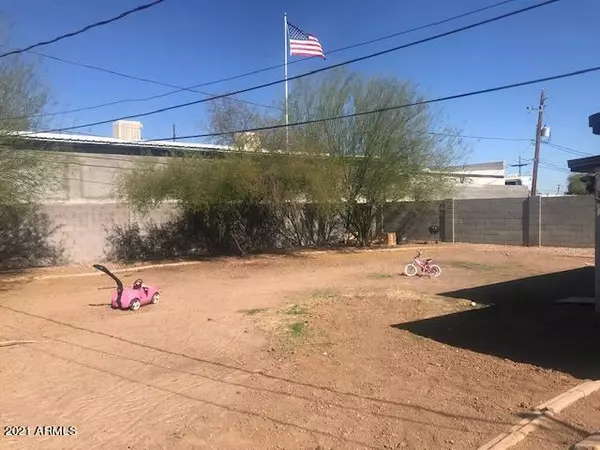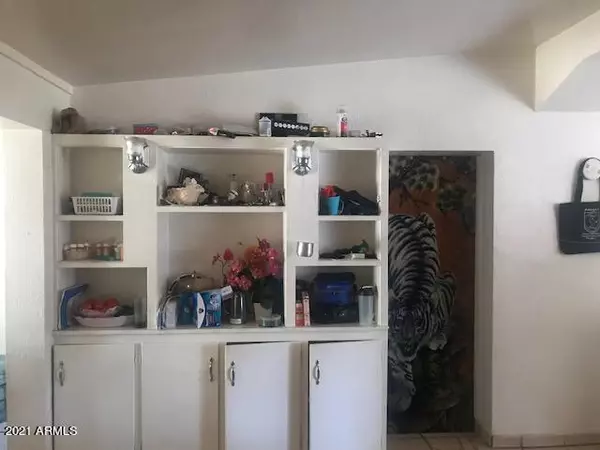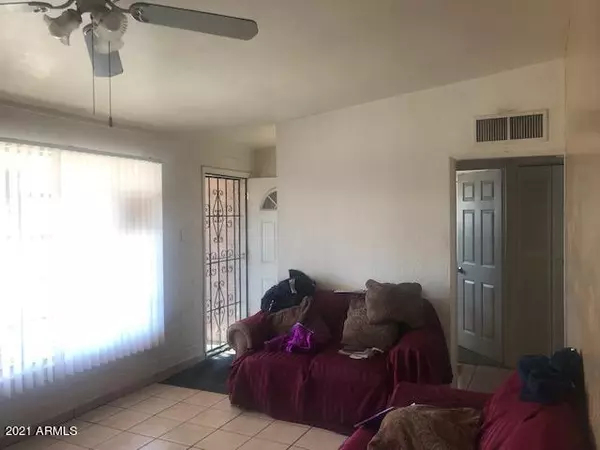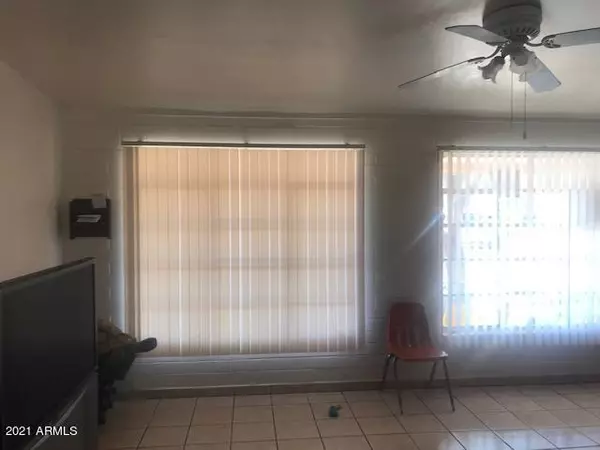$230,000
$235,500
2.3%For more information regarding the value of a property, please contact us for a free consultation.
3 Beds
2 Baths
1,540 SqFt
SOLD DATE : 05/26/2021
Key Details
Sold Price $230,000
Property Type Single Family Home
Sub Type Single Family - Detached
Listing Status Sold
Purchase Type For Sale
Square Footage 1,540 sqft
Price per Sqft $149
Subdivision Westcroft Place Plat 2
MLS Listing ID 6207045
Sold Date 05/26/21
Bedrooms 3
HOA Y/N No
Originating Board Arizona Regional Multiple Listing Service (ARMLS)
Year Built 1950
Annual Tax Amount $704
Tax Year 2020
Lot Size 9,182 Sqft
Acres 0.21
Property Description
This Great home is in great shape, this would be a great Investment. This 4 Bedroom 2 Bathroom has over 1500 sq. feet, there is addition that is not included in sq. feet given you that extra space. The flooring has tile in all walkways/wet areas, main rooms just carpets in bedrooms. Large lot, property in great shape, Tenant will stay if buyer wishes, but the Lease/Tenant goes with the property.
THERE IS A TENNAT IN PLACE ON A MONTH TO MONTH LEASE. BUYER MUST PURCHASE WITH THE TENANT , TENNAT COMES WITH THE PROPERTY REGARDLESS IF PURCHASING FOR PRIMARY RESIDENCE. BUYER RESPONSIBILITY TO GIVE TENNAT A 30 DAYS NOTICE AFTER THE CLOSE OF ESCROW, IF THEY WISH TO LIVE IN PROPERTY.
Location
State AZ
County Maricopa
Community Westcroft Place Plat 2
Direction East On McDowell South on 34th Ave East on Lynwood to the property. No Sign Tenants Rights
Rooms
Other Rooms Family Room, BonusGame Room
Master Bedroom Split
Den/Bedroom Plus 5
Separate Den/Office Y
Interior
Interior Features Eat-in Kitchen, Breakfast Bar, Other, Kitchen Island, Full Bth Master Bdrm
Heating Electric, Other
Cooling Refrigeration, Ceiling Fan(s), See Remarks
Flooring Carpet, Tile
Fireplaces Number No Fireplace
Fireplaces Type None
Fireplace No
SPA None
Laundry Wshr/Dry HookUp Only
Exterior
Exterior Feature Covered Patio(s), Patio
Parking Features RV Access/Parking
Carport Spaces 2
Fence Block, Chain Link
Pool None
Utilities Available APS, SW Gas
Amenities Available None
Roof Type Composition
Private Pool No
Building
Lot Description Sprinklers In Rear, Sprinklers In Front, Alley
Story 1
Builder Name WestCroft
Sewer Public Sewer
Water City Water
Structure Type Covered Patio(s),Patio
New Construction No
Schools
Elementary Schools Isaac E Imes School
Middle Schools Isaac Middle School
High Schools Phoenix Prep Academy
School District Phoenix Union High School District
Others
HOA Fee Include No Fees
Senior Community No
Tax ID 109-10-022
Ownership Fee Simple
Acceptable Financing CTL, Cash, Conventional, FHA, VA Loan
Horse Property N
Listing Terms CTL, Cash, Conventional, FHA, VA Loan
Financing Cash
Special Listing Condition FIRPTA may apply
Read Less Info
Want to know what your home might be worth? Contact us for a FREE valuation!

Our team is ready to help you sell your home for the highest possible price ASAP

Copyright 2024 Arizona Regional Multiple Listing Service, Inc. All rights reserved.
Bought with West USA Realty
GET MORE INFORMATION

Associate Broker, REALTOR® | Lic# BR106439000

