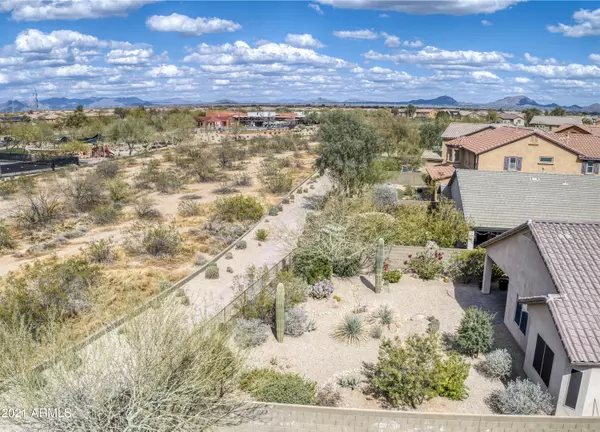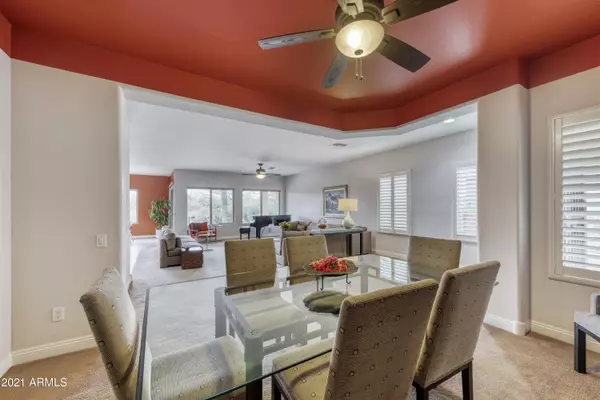$640,000
$649,000
1.4%For more information regarding the value of a property, please contact us for a free consultation.
3 Beds
2 Baths
2,208 SqFt
SOLD DATE : 05/07/2021
Key Details
Sold Price $640,000
Property Type Single Family Home
Sub Type Single Family - Detached
Listing Status Sold
Purchase Type For Sale
Square Footage 2,208 sqft
Price per Sqft $289
Subdivision Desert Ridge Superblock 11 Parcel 3
MLS Listing ID 6209287
Sold Date 05/07/21
Style Santa Barbara/Tuscan
Bedrooms 3
HOA Fees $157/mo
HOA Y/N Yes
Originating Board Arizona Regional Multiple Listing Service (ARMLS)
Year Built 2011
Annual Tax Amount $3,886
Tax Year 2020
Lot Size 7,642 Sqft
Acres 0.18
Property Description
Agents and appraisers, see ''Private Remarks.'' Backing to natural desert open space, this pristine home sits on an oversize lot between single story homes in the desirable Fireside Community of Desert Ridge. The spacious great room looks out to desert views from the living area, formal dining room (or den) and kitchen. The extra-large master with bay window also faces the scenery. Upgrades throughout including granite counters and roll-out cabinets extending from the kitchen into the dining area. Luxurious master with custom mud-set tile in the shower and tub surrounds. Dual under mount Kohler sinks and granite in the guest bath. Extensive cabinetry in the laundry room and a 3rd bay in the garage which is wonderful for storage and would make a perfect workshop. Formal dining room could be enclosed into an office. Close to the Fireside Clubhouse, pools, tennis courts, basketball courts and fitness center in addition to miles and miles of walking trails that weave through the community.
Floor Plan under "Documents" tab.
Showings begin Friday, March 26th.
Listing agent is related to Sellers.
Location
State AZ
County Maricopa
Community Desert Ridge Superblock 11 Parcel 3
Direction South on 40th, right (west) on Ringtail, left (south) at tee, immediate right (west) on Ringtail, right (north) at tee, immediate left on Ringtail to home on right.
Rooms
Other Rooms Great Room
Master Bedroom Split
Den/Bedroom Plus 3
Separate Den/Office N
Interior
Interior Features Eat-in Kitchen, Breakfast Bar, 9+ Flat Ceilings, Drink Wtr Filter Sys, No Interior Steps, Kitchen Island, Pantry, Double Vanity, Separate Shwr & Tub, High Speed Internet, Granite Counters
Heating Natural Gas
Cooling Refrigeration, Programmable Thmstat, Ceiling Fan(s)
Flooring Carpet, Tile
Fireplaces Number No Fireplace
Fireplaces Type None
Fireplace No
Window Features Vinyl Frame,Double Pane Windows,Low Emissivity Windows,Tinted Windows
SPA None
Exterior
Exterior Feature Covered Patio(s), Patio, Private Yard
Garage Attch'd Gar Cabinets, Dir Entry frm Garage, Electric Door Opener, Tandem
Garage Spaces 3.0
Garage Description 3.0
Fence Block, Wrought Iron
Pool None
Community Features Community Spa Htd, Community Pool Htd, Community Media Room, Tennis Court(s), Playground, Biking/Walking Path, Clubhouse, Fitness Center
Utilities Available APS, SW Gas
Amenities Available Management
View Mountain(s)
Roof Type Tile,Concrete
Private Pool No
Building
Lot Description Natural Desert Back, Auto Timer H2O Front, Natural Desert Front, Auto Timer H2O Back
Story 1
Builder Name Pulte
Sewer Public Sewer
Water City Water
Architectural Style Santa Barbara/Tuscan
Structure Type Covered Patio(s),Patio,Private Yard
New Construction No
Schools
Elementary Schools Fireside Elementary School
Middle Schools Explorer Middle School
High Schools Pinnacle High School
School District Paradise Valley Unified District
Others
HOA Name Fireside Desert Rdg
HOA Fee Include Maintenance Grounds
Senior Community No
Tax ID 212-39-795
Ownership Fee Simple
Acceptable Financing Cash, Conventional
Horse Property N
Listing Terms Cash, Conventional
Financing Other
Read Less Info
Want to know what your home might be worth? Contact us for a FREE valuation!

Our team is ready to help you sell your home for the highest possible price ASAP

Copyright 2024 Arizona Regional Multiple Listing Service, Inc. All rights reserved.
Bought with Non-MLS Office
GET MORE INFORMATION

Associate Broker, REALTOR® | Lic# BR106439000






