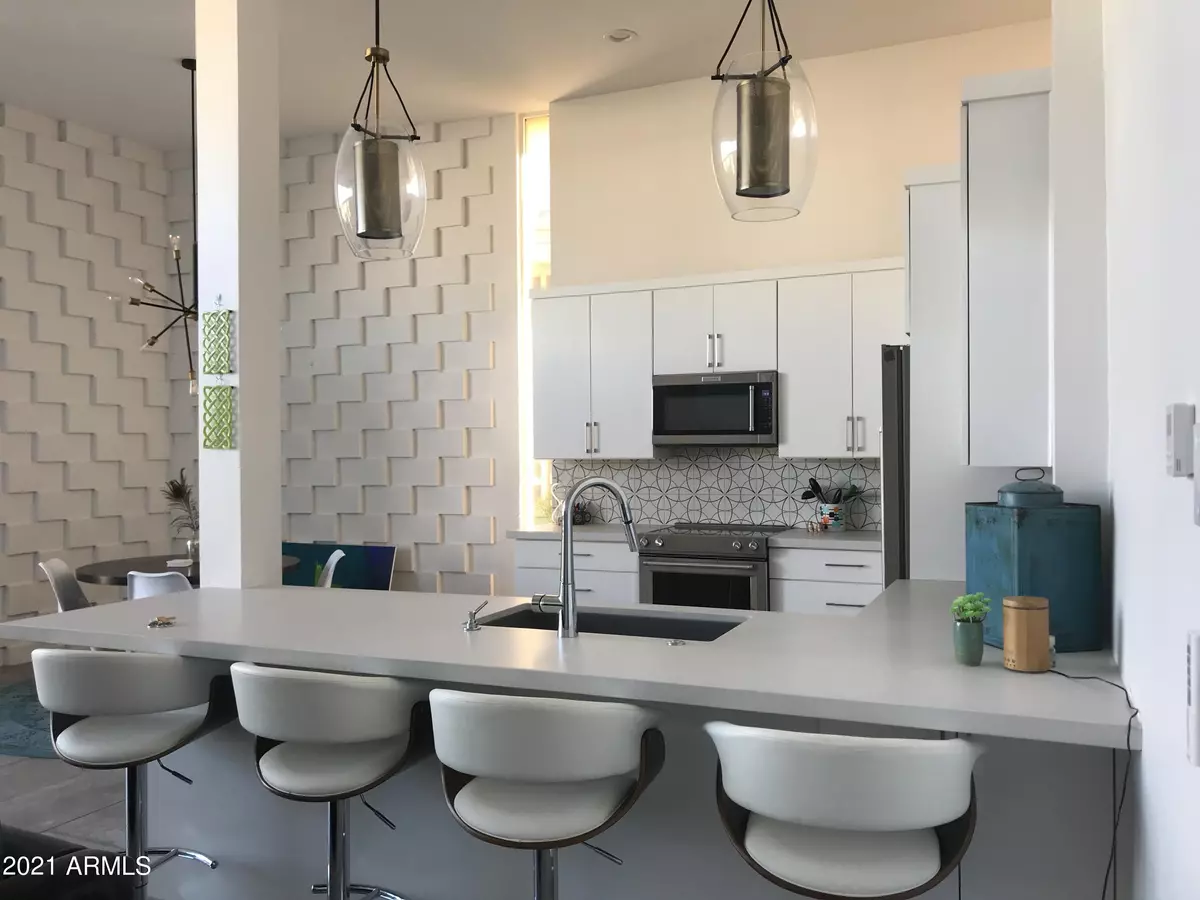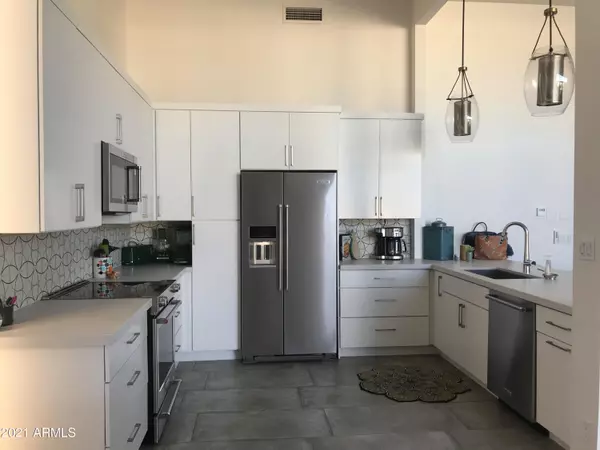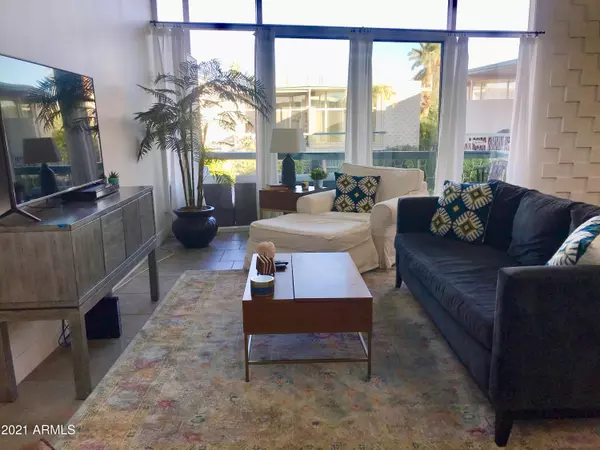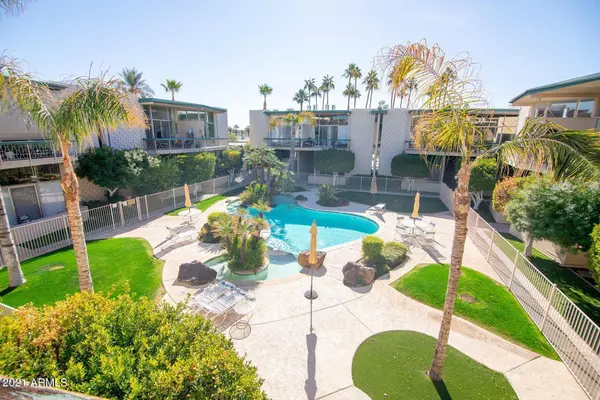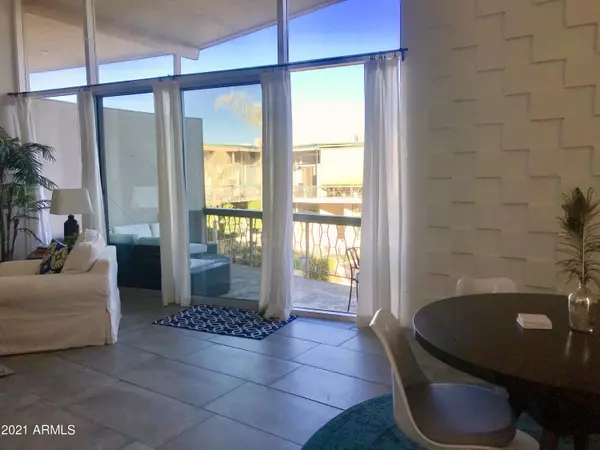$350,000
$350,000
For more information regarding the value of a property, please contact us for a free consultation.
2 Beds
2 Baths
1,199 SqFt
SOLD DATE : 03/16/2021
Key Details
Sold Price $350,000
Property Type Condo
Sub Type Apartment Style/Flat
Listing Status Sold
Purchase Type For Sale
Square Footage 1,199 sqft
Price per Sqft $291
Subdivision Brentwood Park
MLS Listing ID 6193757
Sold Date 03/16/21
Bedrooms 2
HOA Fees $477/mo
HOA Y/N Yes
Originating Board Arizona Regional Multiple Listing Service (ARMLS)
Year Built 1963
Annual Tax Amount $843
Tax Year 2020
Lot Size 1,148 Sqft
Acres 0.03
Property Description
This is the one you have been waiting for! Brentwood Park is a mid-century modern gated community consisting of 32 condo units. Located in the Medlock Place District of the Central/Camelback area known as Uptown. This unit was taken down to the studs and totally remodeled to meet the expectations of today's discerning buyer. Vaulted ceilings in main living areas with floor to ceiling windows overlooking the beautiful pool and courtyard. New HVAC and in-unit washer/dryer. The all-inclusive HOA covers cable, internet, air conditioning/heating, electric, and water. It is walking/biking distance to light rail, great restaurants, shopping, and farmer's market. Easy access to hospitals, airport, downtown entertainment, and highways.
Location
State AZ
County Maricopa
Community Brentwood Park
Direction From Camelback, proceed north on 3rd Ave, left on Medlock Dr to end of cul de sac on the right.
Rooms
Den/Bedroom Plus 2
Separate Den/Office N
Interior
Interior Features Breakfast Bar, Vaulted Ceiling(s), 3/4 Bath Master Bdrm, High Speed Internet
Heating Electric
Cooling Refrigeration, Programmable Thmstat, Ceiling Fan(s)
Flooring Tile
Fireplaces Number No Fireplace
Fireplaces Type None
Fireplace No
Window Features Double Pane Windows
SPA None
Laundry 220 V Dryer Hookup, Dryer Included, Inside, Washer Included
Exterior
Exterior Feature Balcony
Garage Separate Strge Area
Carport Spaces 1
Fence Partial, Wrought Iron
Pool None
Community Features Near Light Rail Stop, Near Bus Stop, Historic District, Pool
Utilities Available Other, See Remarks
Amenities Available Management
Roof Type Built-Up
Building
Lot Description Synthetic Grass Frnt, Auto Timer H2O Front
Story 2
Builder Name Unknown
Sewer Public Sewer
Water City Water
Structure Type Balcony
New Construction No
Schools
Elementary Schools Madison Elementary School
Middle Schools Madison Meadows School
High Schools Central High School
School District Phoenix Union High School District
Others
HOA Name Brentwood Park
HOA Fee Include Roof Repair, Pest Control, Water, Cable or Satellite, Front Yard Maint, Sewer, Roof Replacement, Common Area Maint, Air CondHeating, Blanket Ins Policy, Exterior Mnt of Unit, Garbage Collection
Senior Community No
Tax ID 162-26-076
Ownership Fee Simple
Acceptable Financing Cash, Conventional
Horse Property N
Listing Terms Cash, Conventional
Financing Conventional
Special Listing Condition N/A, Owner/Agent
Read Less Info
Want to know what your home might be worth? Contact us for a FREE valuation!

Our team is ready to help you sell your home for the highest possible price ASAP

Copyright 2024 Arizona Regional Multiple Listing Service, Inc. All rights reserved.
Bought with Phoenix Property Group
GET MORE INFORMATION

Associate Broker, REALTOR® | Lic# BR106439000

