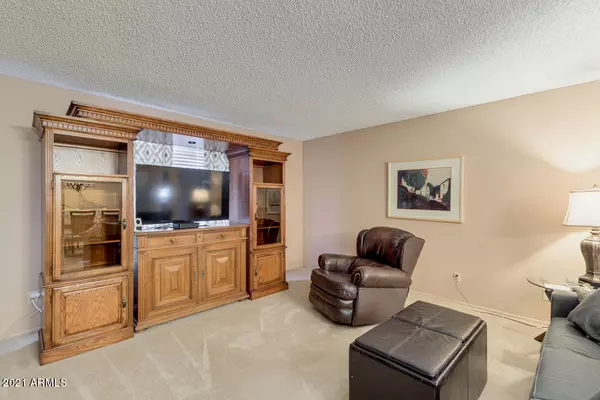$445,000
$399,900
11.3%For more information regarding the value of a property, please contact us for a free consultation.
3 Beds
2 Baths
1,892 SqFt
SOLD DATE : 03/18/2021
Key Details
Sold Price $445,000
Property Type Single Family Home
Sub Type Single Family - Detached
Listing Status Sold
Purchase Type For Sale
Square Footage 1,892 sqft
Price per Sqft $235
Subdivision Los Altos Amd
MLS Listing ID 6189915
Sold Date 03/18/21
Bedrooms 3
HOA Fees $46/qua
HOA Y/N Yes
Originating Board Arizona Regional Multiple Listing Service (ARMLS)
Year Built 1974
Annual Tax Amount $1,677
Tax Year 2020
Lot Size 8,799 Sqft
Acres 0.2
Property Description
Here's your chance to own this beautiful property in Dobson Ranch! This home gives you everything you're looking for starting w/ it's exquisite curb appeal, well-maintained landscaping & 2 car garage. Step inside through the lovely double-door to see the beautifully welcoming interior offering cozy living & dining areas, designer paint, tiled flooring & carpet in all the right places. Continue into the open kitchen boasting plenty of cabinet & counter space, an island & breakfast bar. The master bedroom provides French doors leading to the backyard, a walk-in closet & a private bathroom w/ dual sinks. Step outside into your own personal paradise! The backyard is a dream come true w/ a pergola patio, sparkling pool, orange tree & just enough green space. Don't miss out on this opportunity!
Location
State AZ
County Maricopa
Community Los Altos Amd
Direction Head on W Baseline Rd toward S Dobson Rd, Right at the 1st cross street on S Dobson Rd, Left on W Javelina Ave, Right on W Calle Iglesia Ave, Right on S Paseo Loma Cir, Property is on the right.
Rooms
Other Rooms Family Room
Den/Bedroom Plus 3
Separate Den/Office N
Interior
Interior Features Breakfast Bar, No Interior Steps, Other, 3/4 Bath Master Bdrm, Double Vanity, High Speed Internet, Laminate Counters
Heating Electric
Cooling Refrigeration, Ceiling Fan(s)
Flooring Carpet, Tile
Fireplaces Number No Fireplace
Fireplaces Type None
Fireplace No
SPA None
Exterior
Exterior Feature Patio
Garage Electric Door Opener
Garage Spaces 2.0
Garage Description 2.0
Fence Block
Pool Private
Community Features Community Spa Htd, Community Pool Htd, Near Bus Stop, Lake Subdivision, Biking/Walking Path, Clubhouse, Fitness Center
Utilities Available SRP
Amenities Available Management
Roof Type Composition
Private Pool Yes
Building
Lot Description Cul-De-Sac, Gravel/Stone Front, Gravel/Stone Back, Grass Front, Grass Back
Story 1
Builder Name Continental Homes
Sewer Public Sewer
Water City Water
Structure Type Patio
New Construction No
Schools
Elementary Schools Washington Elementary School - Mesa
Middle Schools Rhodes Junior High School
High Schools Dobson High School
School District Mesa Unified District
Others
HOA Name Dobson Ranch
HOA Fee Include Maintenance Grounds
Senior Community No
Tax ID 305-02-361
Ownership Fee Simple
Acceptable Financing Cash, Conventional, FHA, VA Loan
Horse Property N
Listing Terms Cash, Conventional, FHA, VA Loan
Financing Conventional
Read Less Info
Want to know what your home might be worth? Contact us for a FREE valuation!

Our team is ready to help you sell your home for the highest possible price ASAP

Copyright 2024 Arizona Regional Multiple Listing Service, Inc. All rights reserved.
Bought with Rockstar Realty AZ, LLC
GET MORE INFORMATION

Associate Broker, REALTOR® | Lic# BR106439000






