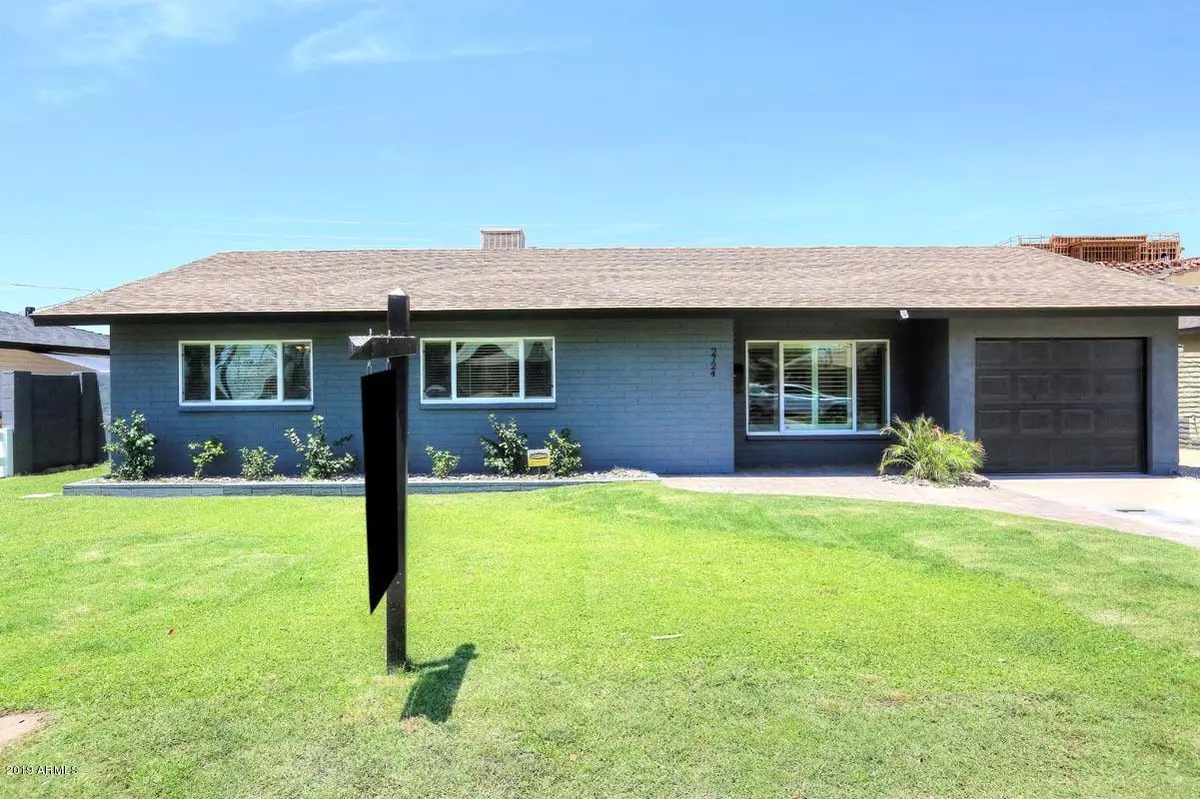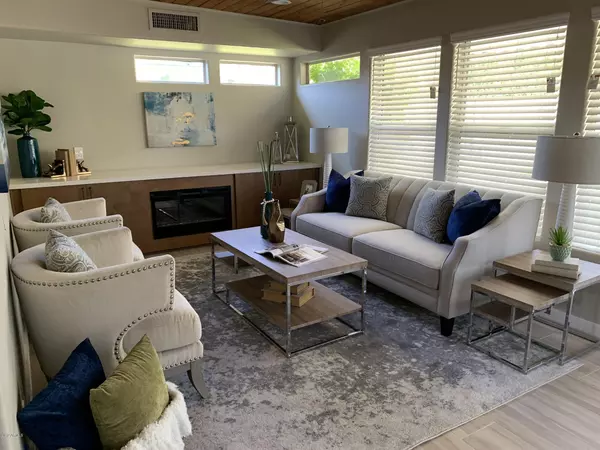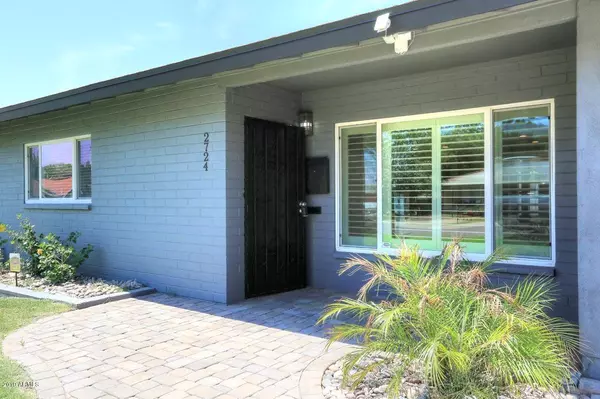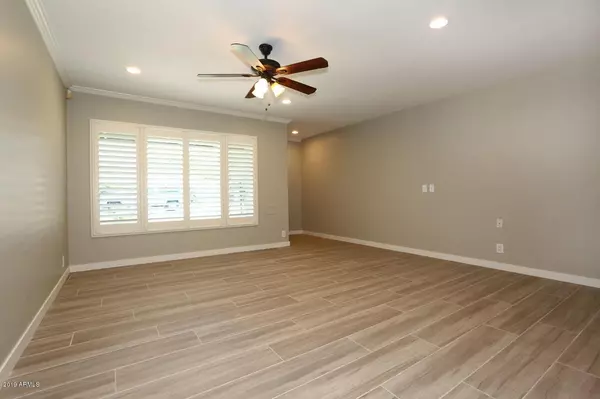$456,250
$474,000
3.7%For more information regarding the value of a property, please contact us for a free consultation.
3 Beds
2 Baths
1,756 SqFt
SOLD DATE : 12/12/2019
Key Details
Sold Price $456,250
Property Type Single Family Home
Sub Type Single Family - Detached
Listing Status Sold
Purchase Type For Sale
Square Footage 1,756 sqft
Price per Sqft $259
Subdivision Cavalier Campus 3
MLS Listing ID 5936404
Sold Date 12/12/19
Style Ranch
Bedrooms 3
HOA Y/N No
Originating Board Arizona Regional Multiple Listing Service (ARMLS)
Year Built 1956
Annual Tax Amount $2,438
Tax Year 2019
Lot Size 7,196 Sqft
Acres 0.17
Property Description
Just Reduced! Hurry up your client wont want to miss this modern remodel in the heart of the Biltmore. High end cabinetry, quartz counter tops, gas stove, black stainless appliances, brass faucet! Lots of room for living room , eat in kitchen with cozy family room featuring electric glass fireplace. Wide wood tile throughout for clean , sleek look. Beautifully upgraded bathrooms , large indoor laundry room and 1 car deep garage providing room for bikes and toys! New AC! Back yard has lots of grass and high end barbecue center for perfect entertaining! Move in ready! Close to shopping, restaurants, airport, highways at the Biltmore!
Location
State AZ
County Maricopa
Community Cavalier Campus 3
Direction south on 24th to elm , east on elm, left on 24th pl curving into Pierson.
Rooms
Other Rooms Arizona RoomLanai
Master Bedroom Not split
Den/Bedroom Plus 3
Separate Den/Office N
Interior
Interior Features 3/4 Bath Master Bdrm, High Speed Internet
Heating Natural Gas
Cooling Refrigeration
Flooring Tile
Fireplaces Type 1 Fireplace
Fireplace Yes
SPA None
Exterior
Exterior Feature Covered Patio(s), Patio, Private Yard, Storage, Built-in Barbecue
Garage Addtn'l Purchasable
Garage Spaces 1.0
Garage Description 1.0
Fence Block
Pool None
Utilities Available SRP, SW Gas
Amenities Available None
Roof Type Composition
Private Pool No
Building
Lot Description Sprinklers In Rear, Sprinklers In Front, Alley, Cul-De-Sac, Grass Front, Grass Back
Story 1
Builder Name Cavalier homes
Sewer Public Sewer
Water City Water
Architectural Style Ranch
Structure Type Covered Patio(s),Patio,Private Yard,Storage,Built-in Barbecue
New Construction No
Schools
Elementary Schools Madison Elementary School
Middle Schools Madison Park School
High Schools Camelback High School
School District Phoenix Union High School District
Others
HOA Fee Include No Fees
Senior Community No
Tax ID 163-18-013
Ownership Fee Simple
Acceptable Financing Cash, Conventional, FHA
Horse Property N
Listing Terms Cash, Conventional, FHA
Financing Conventional
Read Less Info
Want to know what your home might be worth? Contact us for a FREE valuation!

Our team is ready to help you sell your home for the highest possible price ASAP

Copyright 2024 Arizona Regional Multiple Listing Service, Inc. All rights reserved.
Bought with Platinum Living Realty
GET MORE INFORMATION

Associate Broker, REALTOR® | Lic# BR106439000






