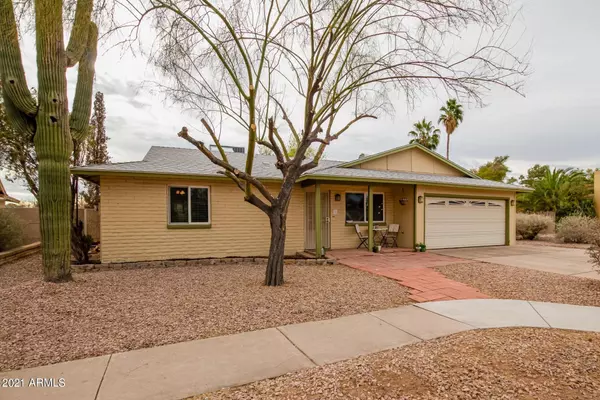$440,000
$425,000
3.5%For more information regarding the value of a property, please contact us for a free consultation.
3 Beds
2 Baths
1,722 SqFt
SOLD DATE : 03/16/2021
Key Details
Sold Price $440,000
Property Type Single Family Home
Sub Type Single Family - Detached
Listing Status Sold
Purchase Type For Sale
Square Footage 1,722 sqft
Price per Sqft $255
Subdivision Los Altos Amd
MLS Listing ID 6184749
Sold Date 03/16/21
Style Ranch
Bedrooms 3
HOA Fees $46/qua
HOA Y/N Yes
Originating Board Arizona Regional Multiple Listing Service (ARMLS)
Year Built 1974
Annual Tax Amount $1,785
Tax Year 2020
Lot Size 8,446 Sqft
Acres 0.19
Property Description
Wonderful Waterfront Home in the Golf Course Community of Dobson Shores. Two minutes to the 60 or the 101 freeways & five miles to the Tempe Marketplace or ASU. Enjoy the community pool and clubhouse, the Ducks and the Fishing! Handsome hardwood floors throughout and a warm, welcoming palette add to the charming wainscoting and crown moulding which only add to the magnificent lake views. This stunning kitchen features SS appliances, stylish counters, pantry, & plenty of white cabinetry. Formal dining room / Arizona Room is perfect for entertaining. 2 Upscale baths w/designer tile, generous size bedrooms, ample closets, & interior laundry room. Incredible backyard setting w/a paver path to the (2) paver patios. RV Gate and storage sheds provide plenty of additional space for toys and tools!
Location
State AZ
County Maricopa
Community Los Altos Amd
Direction US 60 East to Dobson. Turn right (South) to Isabella then turn right (West) to Impala Ave & turn left (South) to address.
Rooms
Other Rooms Great Room
Den/Bedroom Plus 3
Separate Den/Office N
Interior
Interior Features Eat-in Kitchen, Breakfast Bar, Intercom, No Interior Steps, Pantry, Full Bth Master Bdrm, High Speed Internet
Heating Electric
Cooling Refrigeration, Wall/Window Unit(s), Ceiling Fan(s)
Flooring Tile, Wood
Fireplaces Number No Fireplace
Fireplaces Type None
Fireplace No
Window Features Vinyl Frame,Skylight(s),ENERGY STAR Qualified Windows,Double Pane Windows,Low Emissivity Windows
SPA None
Laundry Wshr/Dry HookUp Only
Exterior
Exterior Feature Patio, Private Yard
Garage Attch'd Gar Cabinets, Dir Entry frm Garage, Electric Door Opener, RV Gate
Garage Spaces 2.0
Garage Description 2.0
Fence Concrete Panel, Wrought Iron
Pool None
Community Features Community Spa Htd, Community Pool Htd, Lake Subdivision, Community Media Room, Golf, Tennis Court(s), Racquetball, Playground, Biking/Walking Path, Clubhouse
Utilities Available SRP
Amenities Available FHA Approved Prjct, Management, Rental OK (See Rmks), VA Approved Prjct
Roof Type Composition
Accessibility Zero-Grade Entry, Remote Devices, Mltpl Entries/Exits, Hard/Low Nap Floors, Bath Scald Ctrl Fct, Bath Roll-Under Sink, Bath Roll-In Shower, Bath Lever Faucets, Accessible Hallway(s)
Private Pool No
Building
Lot Description Sprinklers In Rear, Desert Back, Desert Front, Grass Back, Auto Timer H2O Front, Auto Timer H2O Back
Story 1
Builder Name CONTINENTAL HOMES
Sewer Public Sewer
Water City Water
Architectural Style Ranch
Structure Type Patio,Private Yard
New Construction No
Schools
Elementary Schools Washington Elementary School - Mesa
Middle Schools Rhodes Junior High School
High Schools Dobson High School
School District Mesa Unified District
Others
HOA Name Dobson Association
HOA Fee Include Maintenance Grounds
Senior Community No
Tax ID 305-02-339
Ownership Fee Simple
Acceptable Financing Cash, Conventional, FHA, VA Loan
Horse Property N
Listing Terms Cash, Conventional, FHA, VA Loan
Financing Conventional
Read Less Info
Want to know what your home might be worth? Contact us for a FREE valuation!

Our team is ready to help you sell your home for the highest possible price ASAP

Copyright 2024 Arizona Regional Multiple Listing Service, Inc. All rights reserved.
Bought with Realty ONE Group
GET MORE INFORMATION

Associate Broker, REALTOR® | Lic# BR106439000






