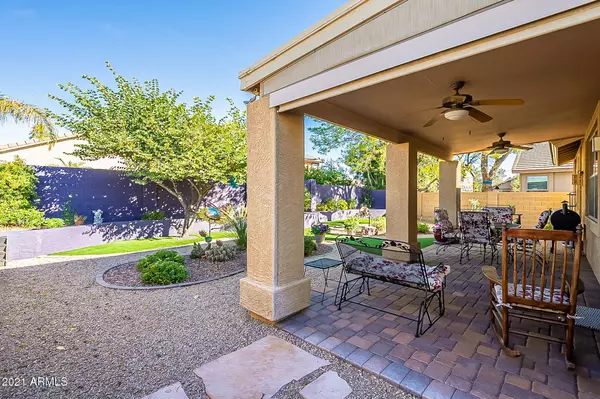$370,000
$355,000
4.2%For more information regarding the value of a property, please contact us for a free consultation.
3 Beds
2 Baths
1,779 SqFt
SOLD DATE : 02/18/2021
Key Details
Sold Price $370,000
Property Type Single Family Home
Sub Type Single Family - Detached
Listing Status Sold
Purchase Type For Sale
Square Footage 1,779 sqft
Price per Sqft $207
Subdivision Dove Valley Ranch Parcel 6
MLS Listing ID 6182032
Sold Date 02/18/21
Style Ranch
Bedrooms 3
HOA Fees $52/mo
HOA Y/N Yes
Originating Board Arizona Regional Multiple Listing Service (ARMLS)
Year Built 2002
Annual Tax Amount $2,461
Tax Year 2020
Lot Size 6,453 Sqft
Acres 0.15
Property Description
Immaculate Open & Spacious 3 Bed, 2 Bath Home. Nice Open Living Concept with large neutral tile and wood floors t/o the home. This perfect split floor plan is ideal for entertainment and livability! The moment you enter you will be greeted with expansive tile flooring, soaring 9 ft ceilings & bright natural light peering out through the custom shutters in main living area. Gorgeous Eat-in Kitchen w/ large island/breakfast bar, SS Appliances, Pull-out Shelving in lower cabinets & large Walk-in Pantry. Open Great Room features a Fireplace w/ mirrored mantel & custom entertainment center built-in niches. Backyard features beautiful mature landscaping, raised planter garden, artificial grass, peaceful fountain, and oversized covered paver patio with 2 ceiling fans Secondary bedrooms are of generous size. Secondary Bathroom has upgraded sliding shower doors. Large Master Suite features stunning engineered hard wood flooring. Master Bathroom features custom tiled shower with upgraded multi shower head system, private toilet room, linen closet & large walk-in closet. This home is surrounded by single level homes which gives extra privacy without any 2 story homes hovering overhead. Additional Highlights are New A/C Unit (2015), New Water Heater (2017), Garage & front Bedroom each have a 4 ft extension for added space inside & out, Programmable Thermostat, Sunscreens; Community biking/walking paths & large greenbelts with basketball court for outdoor fun. This impeccable, move-in ready home is located a short distance to the Elementary/Middle School, shopping, mall & freeway access.
Location
State AZ
County Maricopa
Community Dove Valley Ranch Parcel 6
Direction NORTH ON 91ST AVENUE - RIGHT ON RUNION DRIVE - HOME IS 2ND HOME FROM THE END ON THE LEFT.
Rooms
Other Rooms Great Room
Master Bedroom Split
Den/Bedroom Plus 3
Separate Den/Office N
Interior
Interior Features Eat-in Kitchen, Breakfast Bar, 9+ Flat Ceilings, No Interior Steps, Pantry, 3/4 Bath Master Bdrm, Full Bth Master Bdrm, High Speed Internet
Heating Electric
Cooling Refrigeration, Programmable Thmstat, Ceiling Fan(s)
Flooring Tile, Wood
Fireplaces Type 1 Fireplace, Gas
Fireplace Yes
Window Features Double Pane Windows
SPA None
Exterior
Exterior Feature Covered Patio(s), Patio
Parking Features Attch'd Gar Cabinets, Dir Entry frm Garage, Electric Door Opener, Extnded Lngth Garage
Garage Spaces 2.0
Garage Description 2.0
Fence Block
Pool None
Community Features Playground, Biking/Walking Path
Utilities Available APS
Amenities Available Management
Roof Type Tile
Accessibility Hard/Low Nap Floors, Bath Grab Bars
Private Pool No
Building
Lot Description Sprinklers In Rear, Sprinklers In Front, Desert Back, Desert Front, Gravel/Stone Front, Gravel/Stone Back, Synthetic Grass Back, Auto Timer H2O Front, Auto Timer H2O Back
Story 1
Builder Name Courtland
Sewer Public Sewer
Water Pvt Water Company
Architectural Style Ranch
Structure Type Covered Patio(s),Patio
New Construction No
Schools
Elementary Schools Coyote Hills Elementary School
Middle Schools Coyote Hills Elementary School
High Schools Sunrise Mountain High School
School District Peoria Unified School District
Others
HOA Name HUNTERS RIDGE
HOA Fee Include Maintenance Grounds
Senior Community No
Tax ID 200-17-539
Ownership Fee Simple
Acceptable Financing Cash, Conventional, FHA, VA Loan
Horse Property N
Listing Terms Cash, Conventional, FHA, VA Loan
Financing Conventional
Read Less Info
Want to know what your home might be worth? Contact us for a FREE valuation!

Our team is ready to help you sell your home for the highest possible price ASAP

Copyright 2024 Arizona Regional Multiple Listing Service, Inc. All rights reserved.
Bought with eXp Realty
GET MORE INFORMATION

Associate Broker, REALTOR® | Lic# BR106439000






