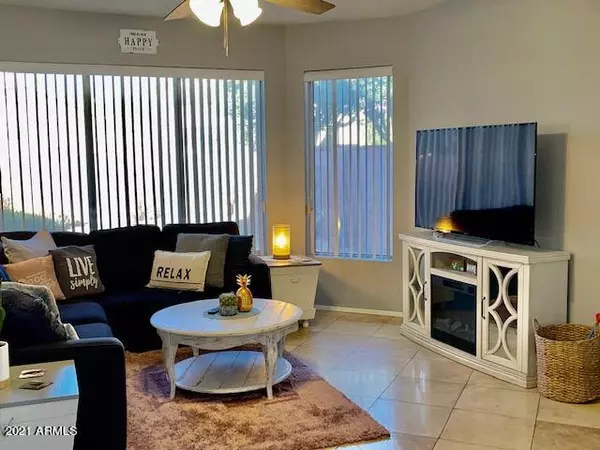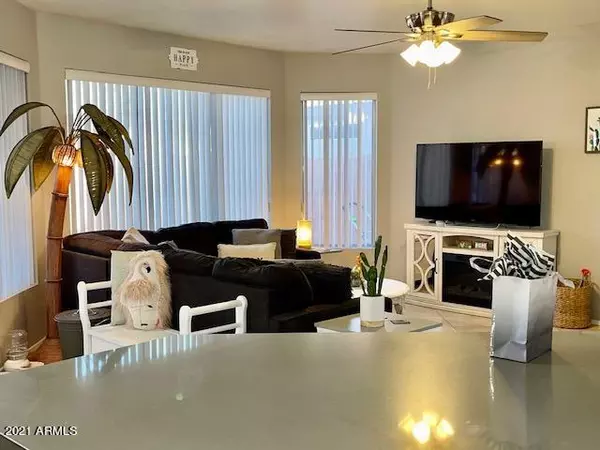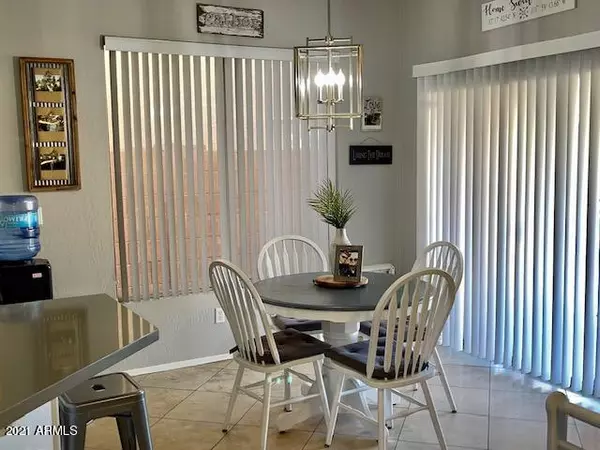$375,000
$370,000
1.4%For more information regarding the value of a property, please contact us for a free consultation.
3 Beds
2.5 Baths
1,601 SqFt
SOLD DATE : 02/10/2021
Key Details
Sold Price $375,000
Property Type Single Family Home
Sub Type Single Family - Detached
Listing Status Sold
Purchase Type For Sale
Square Footage 1,601 sqft
Price per Sqft $234
Subdivision Foothills Paseo
MLS Listing ID 6176836
Sold Date 02/10/21
Bedrooms 3
HOA Fees $35/qua
HOA Y/N Yes
Originating Board Arizona Regional Multiple Listing Service (ARMLS)
Year Built 1999
Annual Tax Amount $1,858
Tax Year 2020
Lot Size 3,780 Sqft
Acres 0.09
Property Description
This is the ONE! Darling home with the work done! Looks like something straight off of HGTV! Super cute and clean with the upgrades/updates all buyers want! Open floor plan perfect for the first time buyer, young family or really anyone wanting a great home! All travertine downstairs with new plank laminate upstairs! White cabinets and Quartz counters with newish stainless appliances! Nice sized bedrooms & even a loft area perfect for school or working from home! Don't let the lot size fool you either! This yard is plenty big with room to play or even put in a pool! But the community pool is only 4 houses away! Low HOA fees too! This neighborhood is a hidden gem w/perfect location to freeways & shopping! Amazing schools too! Check out the floor plan in document section
Location
State AZ
County Maricopa
Community Foothills Paseo
Direction South to Frye, West to 46th, South to Glenhaven, west to 45th St - No more showings at this time. Multiple offers
Rooms
Other Rooms Loft
Master Bedroom Upstairs
Den/Bedroom Plus 5
Separate Den/Office Y
Interior
Interior Features Upstairs, Pantry, Full Bth Master Bdrm, High Speed Internet
Heating Electric
Cooling Refrigeration
Flooring Laminate, Tile
Fireplaces Number No Fireplace
Fireplaces Type None
Fireplace No
Window Features Sunscreen(s)
SPA None
Exterior
Exterior Feature Covered Patio(s)
Parking Features Electric Door Opener
Garage Spaces 2.0
Garage Description 2.0
Fence Block
Pool None
Community Features Community Pool, Playground
Utilities Available SRP
Amenities Available Management
Roof Type Tile
Private Pool No
Building
Lot Description Desert Front, Grass Back
Story 2
Builder Name D R Horton
Sewer Public Sewer
Water City Water
Structure Type Covered Patio(s)
New Construction No
Schools
Elementary Schools Kyrene Del Milenio
Middle Schools Kyrene Akimel A-Al Middle School
High Schools Desert Vista High School
School District Tempe Union High School District
Others
HOA Name Foothills Paseo
HOA Fee Include Maintenance Grounds
Senior Community No
Tax ID 307-03-760
Ownership Fee Simple
Acceptable Financing Conventional, FHA, VA Loan
Horse Property N
Listing Terms Conventional, FHA, VA Loan
Financing Conventional
Read Less Info
Want to know what your home might be worth? Contact us for a FREE valuation!

Our team is ready to help you sell your home for the highest possible price ASAP

Copyright 2024 Arizona Regional Multiple Listing Service, Inc. All rights reserved.
Bought with A.Z. & Associates
GET MORE INFORMATION

Associate Broker, REALTOR® | Lic# BR106439000






