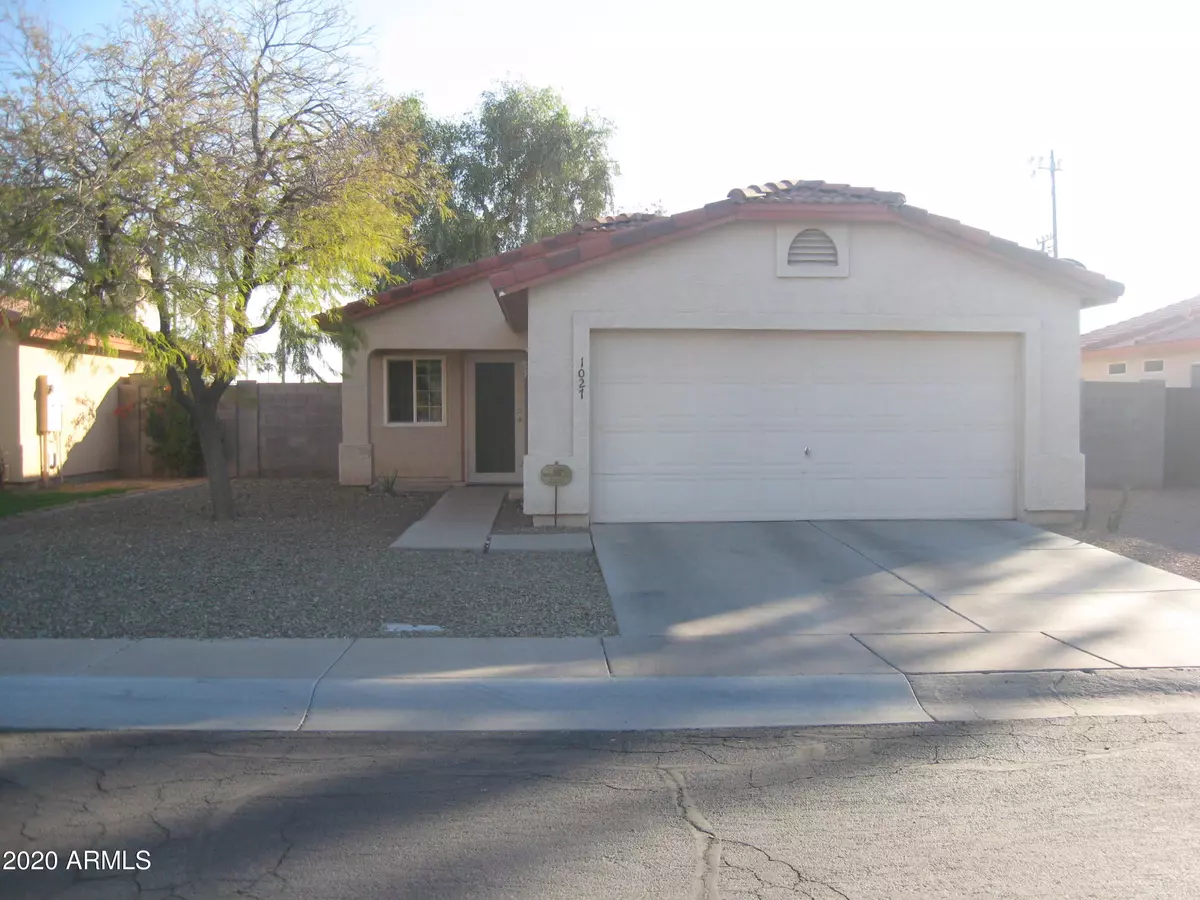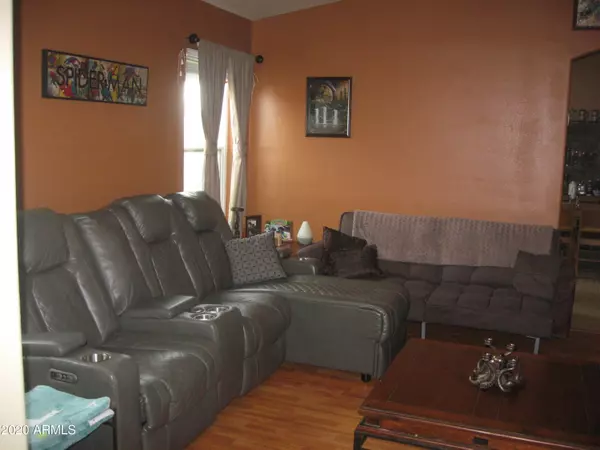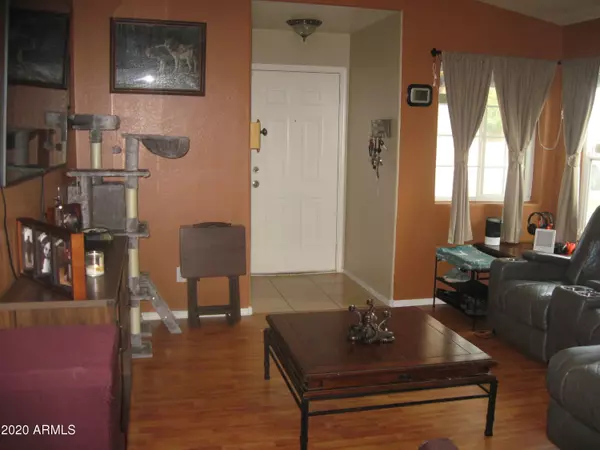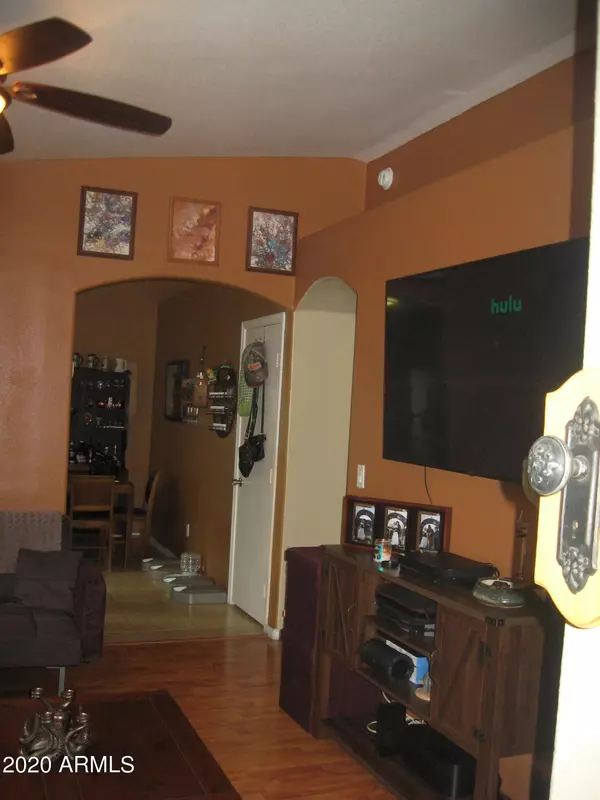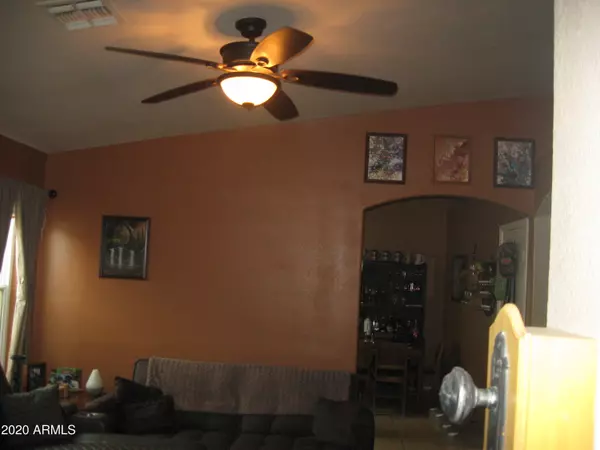$215,000
$210,000
2.4%For more information regarding the value of a property, please contact us for a free consultation.
2 Beds
2 Baths
919 SqFt
SOLD DATE : 02/09/2021
Key Details
Sold Price $215,000
Property Type Single Family Home
Sub Type Single Family - Detached
Listing Status Sold
Purchase Type For Sale
Square Footage 919 sqft
Price per Sqft $233
Subdivision Village At West Meadow 1
MLS Listing ID 6176492
Sold Date 02/09/21
Style Ranch
Bedrooms 2
HOA Fees $71/mo
HOA Y/N Yes
Originating Board Arizona Regional Multiple Listing Service (ARMLS)
Year Built 1999
Annual Tax Amount $912
Tax Year 2020
Lot Size 5,159 Sqft
Acres 0.12
Property Description
You can hunt and look but you won't find a sweeter 2BR 2BA home with a 2 car garage and tile roof than this one! Meticulously maintained, newer paint throughout, quality ceiling fans throughout, absolutely spotless throughout! Features include vaulted ceiling and plant shelves, dual pane windows, nearly brand new security doors front and back allow security with the doors open! Tiled and laminate floors in great shape as are the cabinets. Nearly brand new dishwasher, newly rocked front yard, a cool raised garden in back as well as a covered patio with extended paver patio. This gated community and lovely home is ideal for any age looking for comfort and that at home feeling. Hurry, this one won't last long!
Location
State AZ
County Maricopa
Community Village At West Meadow 1
Direction 67th Avenue South of Camelback to Campbell, East on Campbell to gated entrance on North side of Campbell
Rooms
Den/Bedroom Plus 2
Separate Den/Office N
Interior
Interior Features Eat-in Kitchen, No Interior Steps, Vaulted Ceiling(s), Pantry, Full Bth Master Bdrm, High Speed Internet, Granite Counters
Heating Electric
Cooling Refrigeration, Ceiling Fan(s)
Flooring Laminate, Tile
Fireplaces Number No Fireplace
Fireplaces Type None
Fireplace No
Window Features Double Pane Windows
SPA None
Laundry WshrDry HookUp Only
Exterior
Exterior Feature Covered Patio(s), Patio
Garage Dir Entry frm Garage, Electric Door Opener
Garage Spaces 2.0
Garage Description 2.0
Fence Block
Pool None
Community Features Gated Community
Utilities Available SRP
Roof Type Tile
Private Pool No
Building
Lot Description Gravel/Stone Front, Gravel/Stone Back
Story 1
Builder Name Continental
Sewer Public Sewer
Water City Water
Architectural Style Ranch
Structure Type Covered Patio(s),Patio
New Construction No
Schools
Elementary Schools Holiday Park School
Middle Schools Desert Sands Middle School
High Schools Trevor Browne High School
School District Phoenix Union High School District
Others
HOA Name Village at West Mead
HOA Fee Include Maintenance Grounds
Senior Community No
Tax ID 144-87-083
Ownership Fee Simple
Acceptable Financing Cash, Conventional
Horse Property N
Listing Terms Cash, Conventional
Financing Conventional
Read Less Info
Want to know what your home might be worth? Contact us for a FREE valuation!

Our team is ready to help you sell your home for the highest possible price ASAP

Copyright 2024 Arizona Regional Multiple Listing Service, Inc. All rights reserved.
Bought with Redfin Corporation
GET MORE INFORMATION

Associate Broker, REALTOR® | Lic# BR106439000

