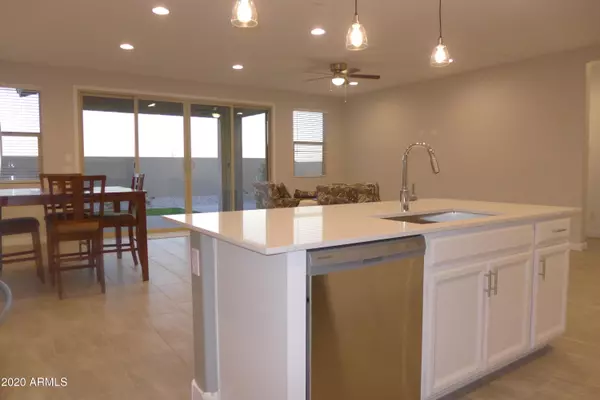$353,000
$348,000
1.4%For more information regarding the value of a property, please contact us for a free consultation.
3 Beds
2 Baths
1,760 SqFt
SOLD DATE : 02/23/2021
Key Details
Sold Price $353,000
Property Type Single Family Home
Sub Type Single Family - Detached
Listing Status Sold
Purchase Type For Sale
Square Footage 1,760 sqft
Price per Sqft $200
Subdivision Canyon Views Phase 1 Unit 2
MLS Listing ID 6167476
Sold Date 02/23/21
Style Ranch
Bedrooms 3
HOA Fees $88/mo
HOA Y/N Yes
Originating Board Arizona Regional Multiple Listing Service (ARMLS)
Year Built 2020
Annual Tax Amount $90
Tax Year 2020
Lot Size 5,750 Sqft
Acres 0.13
Property Description
The Cypress is a stunning single-story floorplan that provides approximately 1,760 square feet with three bedrooms, two bathrooms and a two-bay garage. Ideal lot, no home behind this home and Mountain VIEWS. This home offers the desirable and convenient feature of having everything you need on one level. Enter through the welcoming covered porch into the foyer, where you'll find two bedrooms toward the front of the hall along with a full bathroom. The open-concept layout maximizes the common space with a Great Room, dining area and gourmet kitchen with a center island. A covered back patio is perfect for outdoor living and the owner's suite with spa-like bathroom and large walk-in closet makes for the ultimate retreat. Wired for surround sound and security system. Kitchen has upgraded S/S appliances and walk-in pantry with 3 pendant lights above the kitchen island. Each room has whisper quite ceiling fans with light. Professional landscaped backyard with extended paver patio for optimum mountain views. Great location close to schools, shopping, parks as the White Tank Regional Park and so much more.
It doesn't get any better then this
Location
State AZ
County Maricopa
Community Canyon Views Phase 1 Unit 2
Direction Go north on Jack Rabbit past Camelback, left on W Montebello Ave, first right on N 196th Ave., right on W. Badget Ln, which turns into N 195th Ave. Take to end, left on W Valle Vista Way..
Rooms
Master Bedroom Split
Den/Bedroom Plus 3
Separate Den/Office N
Interior
Interior Features 9+ Flat Ceilings, No Interior Steps, Soft Water Loop, Kitchen Island, Pantry, 3/4 Bath Master Bdrm, Double Vanity, High Speed Internet
Heating Natural Gas
Cooling Ceiling Fan(s)
Flooring Carpet, Tile
Fireplaces Number No Fireplace
Fireplaces Type None
Fireplace No
Window Features Low Emissivity Windows
SPA None
Laundry Engy Star (See Rmks), Wshr/Dry HookUp Only
Exterior
Exterior Feature Covered Patio(s), Patio, Private Yard
Garage Electric Door Opener
Garage Spaces 2.0
Garage Description 2.0
Fence Block
Pool None
Community Features Biking/Walking Path
Utilities Available APS, SW Gas
Amenities Available Management
View Mountain(s)
Roof Type Tile
Private Pool No
Building
Lot Description Desert Back, Desert Front, Synthetic Grass Back, Auto Timer H2O Front, Auto Timer H2O Back
Story 1
Builder Name Lennar
Sewer Private Sewer
Water Pvt Water Company
Architectural Style Ranch
Structure Type Covered Patio(s),Patio,Private Yard
New Construction No
Schools
Elementary Schools Verrado Elementary School
Middle Schools Verrado Middle School
High Schools Canyon View High School
School District Buckeye Union High School District
Others
HOA Name Canyon View
HOA Fee Include Maintenance Grounds
Senior Community No
Tax ID 502-34-531
Ownership Fee Simple
Acceptable Financing Cash, Conventional
Horse Property N
Listing Terms Cash, Conventional
Financing Conventional
Special Listing Condition Owner/Agent
Read Less Info
Want to know what your home might be worth? Contact us for a FREE valuation!

Our team is ready to help you sell your home for the highest possible price ASAP

Copyright 2024 Arizona Regional Multiple Listing Service, Inc. All rights reserved.
Bought with Coldwell Banker Realty
GET MORE INFORMATION

Associate Broker, REALTOR® | Lic# BR106439000






