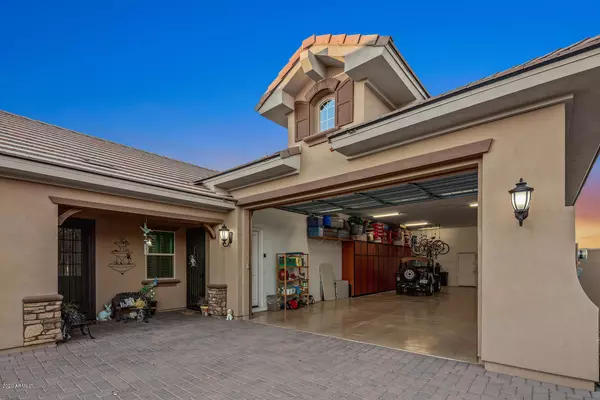$1,237,000
$1,355,000
8.7%For more information regarding the value of a property, please contact us for a free consultation.
5 Beds
4 Baths
4,760 SqFt
SOLD DATE : 12/09/2020
Key Details
Sold Price $1,237,000
Property Type Single Family Home
Sub Type Single Family - Detached
Listing Status Sold
Purchase Type For Sale
Square Footage 4,760 sqft
Price per Sqft $259
Subdivision Legacy At Freeman Farms Amd
MLS Listing ID 6132826
Sold Date 12/09/20
Style Other (See Remarks)
Bedrooms 5
HOA Fees $180/qua
HOA Y/N Yes
Originating Board Arizona Regional Multiple Listing Service (ARMLS)
Year Built 2015
Annual Tax Amount $5,400
Tax Year 2020
Lot Size 0.485 Acres
Acres 0.49
Property Description
Rare! RV/Toy Garage PLUS a 2 Room CASITA in Luxurious LEGACY! This 5 bedroom 4 bath also includes covered parking for 7 cars in 50 X 23 garage and 3 additional uncovered spaces. Stunning chef's kitchen with premium high-end appliances with butler's pantry. Multiple private spaces; Teen room/office; dual private courtyards; private entrance CASITA with private garage, living room and kitchenette. Perfect multi-generational or extended stay for guests. Opposite side of home is an isolated TEEN QUARTERS with 3 bedrooms, 2 full baths and shared media room. Tour Master en-suite with the perfect place to unwind in the soaker tub then relax in sitting area of master overlooking resort backyard. Enjoy multiple windows and natural light including ..click more.. 15ft wall to wall retractable doors for uninterrupted views of backyard oasis from multiple locations. From the grand entrance courtyard to the resort backyard almost certain this corner lot home with almost 4800 sq feet may just be the perfect fit. Extended living includes beautiful pool, pavers, ramada, extended covered patio and built in BBQ kitchen and firepit. ;ow maintenance turf and steppers. The list keeps rolling..
Additional interior features include multiple 12 ft coved/ tray ceilings(freshly painted white, and 8 ft interior doors. Every feature you can imagine.
Your BOAT, RV, or car collection will thank you for the many options of space in the garages. Check off all the boxes on your wish list because this home truly has it all. Venues for entertaining intimate private gatherings or large groups, appealing spaces for both adults and teens, perfect design for cook or connoisseur and a win for the car enthusiast! Need a multi-generational home or home for entertaining? Why wait for a new build? Its all here!
Location
State AZ
County Maricopa
Community Legacy At Freeman Farms Amd
Direction South on Greenfield to Crescent. West on Crescent through gate then south(left) on Marin Drive. West (east) on Mead. Home is located on the next corner. 2220 E Mead
Rooms
Other Rooms Guest Qtrs-Sep Entrn, ExerciseSauna Room, Separate Workshop, Great Room, Media Room, Family Room, BonusGame Room
Guest Accommodations 600.0
Master Bedroom Split
Den/Bedroom Plus 7
Separate Den/Office Y
Interior
Interior Features Master Downstairs, Eat-in Kitchen, Breakfast Bar, Drink Wtr Filter Sys, No Interior Steps, Other, Soft Water Loop, Wet Bar, Kitchen Island, Pantry, 2 Master Baths, Double Vanity, Full Bth Master Bdrm, Separate Shwr & Tub, High Speed Internet, Granite Counters
Heating Natural Gas
Cooling Refrigeration, Programmable Thmstat, Ceiling Fan(s)
Flooring Carpet, Tile
Fireplaces Number No Fireplace
Fireplaces Type Fire Pit, None
Fireplace No
Window Features ENERGY STAR Qualified Windows,Double Pane Windows,Low Emissivity Windows
SPA None
Exterior
Exterior Feature Covered Patio(s), Playground, Gazebo/Ramada, Patio, Private Street(s), Private Yard, Sport Court(s), Built-in Barbecue, Separate Guest House
Garage Attch'd Gar Cabinets, Dir Entry frm Garage, Electric Door Opener, Extnded Lngth Garage, Over Height Garage, RV Gate, Separate Strge Area, Side Vehicle Entry, Golf Cart Garage, Tandem, RV Access/Parking, Gated, RV Garage
Garage Spaces 7.0
Garage Description 7.0
Fence Block
Pool Variable Speed Pump, Diving Pool, Private
Landscape Description Irrigation Back, Irrigation Front
Community Features Gated Community, Playground, Biking/Walking Path
Utilities Available SRP, SW Gas
Amenities Available Other, Management, Rental OK (See Rmks), RV Parking
View Mountain(s)
Roof Type Tile
Private Pool Yes
Building
Lot Description Sprinklers In Rear, Sprinklers In Front, Corner Lot, Grass Front, Synthetic Grass Frnt, Synthetic Grass Back, Auto Timer H2O Front, Auto Timer H2O Back, Irrigation Front, Irrigation Back
Story 1
Unit Features Ground Level
Builder Name Fulton
Sewer Public Sewer
Water City Water
Architectural Style Other (See Remarks)
Structure Type Covered Patio(s),Playground,Gazebo/Ramada,Patio,Private Street(s),Private Yard,Sport Court(s),Built-in Barbecue, Separate Guest House
New Construction No
Schools
Elementary Schools Weinberg Elementary School
Middle Schools Willie & Coy Payne Jr. High
High Schools Perry High School
School District Chandler Unified District
Others
HOA Name Legacy@Freeman Farms
HOA Fee Include Maintenance Grounds,Other (See Remarks),Street Maint
Senior Community No
Tax ID 304-94-774
Ownership Fee Simple
Acceptable Financing Cash, Conventional, FHA, VA Loan
Horse Property N
Listing Terms Cash, Conventional, FHA, VA Loan
Financing Other
Read Less Info
Want to know what your home might be worth? Contact us for a FREE valuation!

Our team is ready to help you sell your home for the highest possible price ASAP

Copyright 2024 Arizona Regional Multiple Listing Service, Inc. All rights reserved.
Bought with ProSmart Realty
GET MORE INFORMATION

Associate Broker, REALTOR® | Lic# BR106439000






