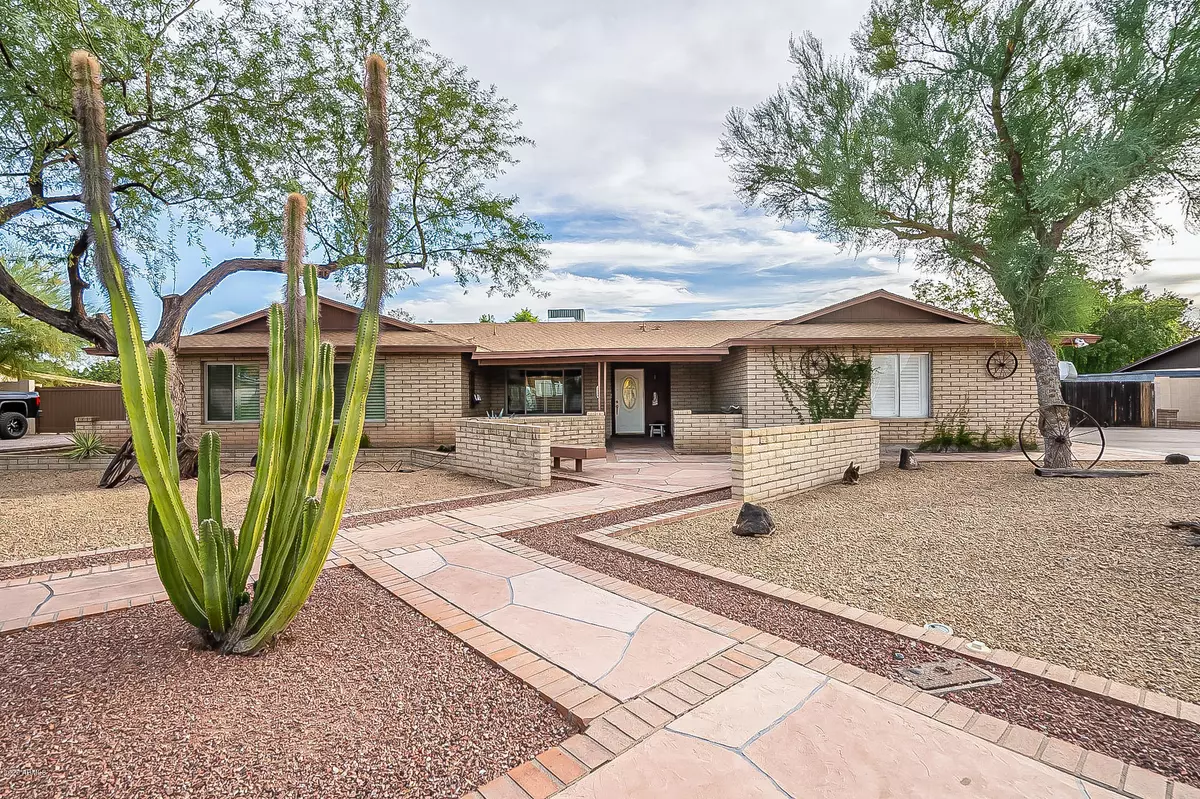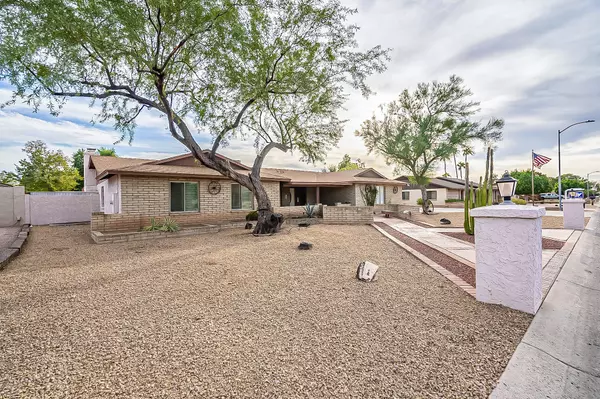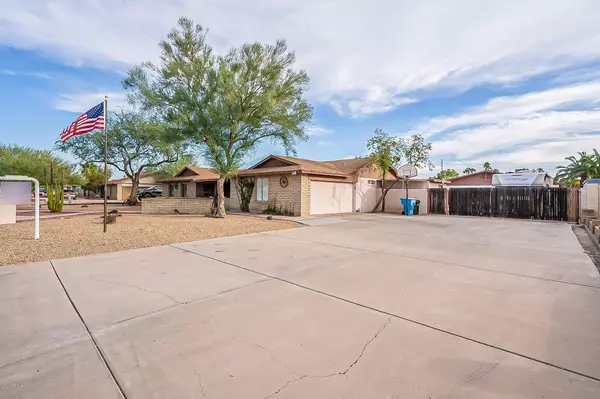$480,000
$489,900
2.0%For more information regarding the value of a property, please contact us for a free consultation.
3 Beds
2 Baths
2,353 SqFt
SOLD DATE : 12/31/2020
Key Details
Sold Price $480,000
Property Type Single Family Home
Sub Type Single Family - Detached
Listing Status Sold
Purchase Type For Sale
Square Footage 2,353 sqft
Price per Sqft $203
Subdivision Ridgewood Acres Lot 1-110
MLS Listing ID 6139791
Sold Date 12/31/20
Style Ranch
Bedrooms 3
HOA Y/N No
Originating Board Arizona Regional Multiple Listing Service (ARMLS)
Year Built 1978
Annual Tax Amount $2,538
Tax Year 2020
Lot Size 0.407 Acres
Acres 0.41
Property Description
No HOA! Separate AMAZING detached 4 Car Garage/Workshop with attached 3/4 bathroom. Huge 17k+ lot with massive RV gate and concrete parking. Plus sparkling POOL! Step inside this lovely single-level 3 Bedrooms/ 2 Bath split-layout floorplan. Renovated eat-in with black appliances, island, honey maple cabinets, recessed lights, and bay window that overlooks expansive yard/pool. Separate LR, DR, and expanded FR with propane gas fireplace. Replaced dual-pane windows and plantation shutters thru-out. Popcorn ceiling removed. Oversized master with sitting area, patio door, walk-in closet, dual sink vanity, remodeled shower. Bedrooms are generously sized. Hall bath with garden tub/tile surround. Wet bar. Backyard with fire pit, sheds, and amazing possibilities! Newer AC, and pool filter. Workshop/4 Car Garage is evap cooled and heated. Electricity and in-ground air for tires, RV dumping station, engine hoist, in-slab frame straightener, utility sink, closets, built-in workbenches, pull-down ladder for attic storage. Bathroom with toilet, urinal, shower, sink and closet. RV Gate on Wheels; Owned water softener; Intercom system. Add'l pool fencing stored. Quite street (not a thru-street)! Minutes from shopping and Hwy 101.
Location
State AZ
County Maricopa
Community Ridgewood Acres Lot 1-110
Direction North on 29th Ave to Topek Dr, Left on Topeka. Home is 5th home on on your right.
Rooms
Other Rooms Separate Workshop, Family Room
Master Bedroom Split
Den/Bedroom Plus 3
Separate Den/Office N
Interior
Interior Features Eat-in Kitchen, Breakfast Bar, Wet Bar, Kitchen Island, 3/4 Bath Master Bdrm, Double Vanity, High Speed Internet, Laminate Counters
Heating Electric
Cooling Refrigeration, Both Refrig & Evap, Ceiling Fan(s)
Flooring Carpet, Tile
Fireplaces Type 1 Fireplace, Fire Pit, Family Room, Gas
Fireplace Yes
Window Features Vinyl Frame,Double Pane Windows
SPA None
Exterior
Exterior Feature Covered Patio(s), Patio, Private Yard, Storage
Parking Features Attch'd Gar Cabinets, Dir Entry frm Garage, Electric Door Opener, Extnded Lngth Garage, RV Gate, Separate Strge Area, Temp Controlled, Detached, RV Access/Parking
Garage Spaces 6.0
Garage Description 6.0
Fence Block
Pool Diving Pool, Fenced, Private
Utilities Available APS
Amenities Available None
Roof Type Composition
Accessibility Zero-Grade Entry
Private Pool Yes
Building
Lot Description Sprinklers In Rear, Sprinklers In Front, Desert Back, Desert Front, Auto Timer H2O Front, Auto Timer H2O Back
Story 1
Builder Name unknown
Sewer Public Sewer
Water City Water
Architectural Style Ranch
Structure Type Covered Patio(s),Patio,Private Yard,Storage
New Construction No
Schools
Elementary Schools Park Meadows Elementary School
Middle Schools Deer Valley Middle School
High Schools Barry Goldwater High School
School District Deer Valley Unified District
Others
HOA Fee Include No Fees
Senior Community No
Tax ID 206-10-048
Ownership Fee Simple
Acceptable Financing Conventional
Horse Property N
Listing Terms Conventional
Financing VA
Read Less Info
Want to know what your home might be worth? Contact us for a FREE valuation!

Our team is ready to help you sell your home for the highest possible price ASAP

Copyright 2024 Arizona Regional Multiple Listing Service, Inc. All rights reserved.
Bought with Keller Williams Realty Professional Partners
GET MORE INFORMATION

Associate Broker, REALTOR® | Lic# BR106439000






