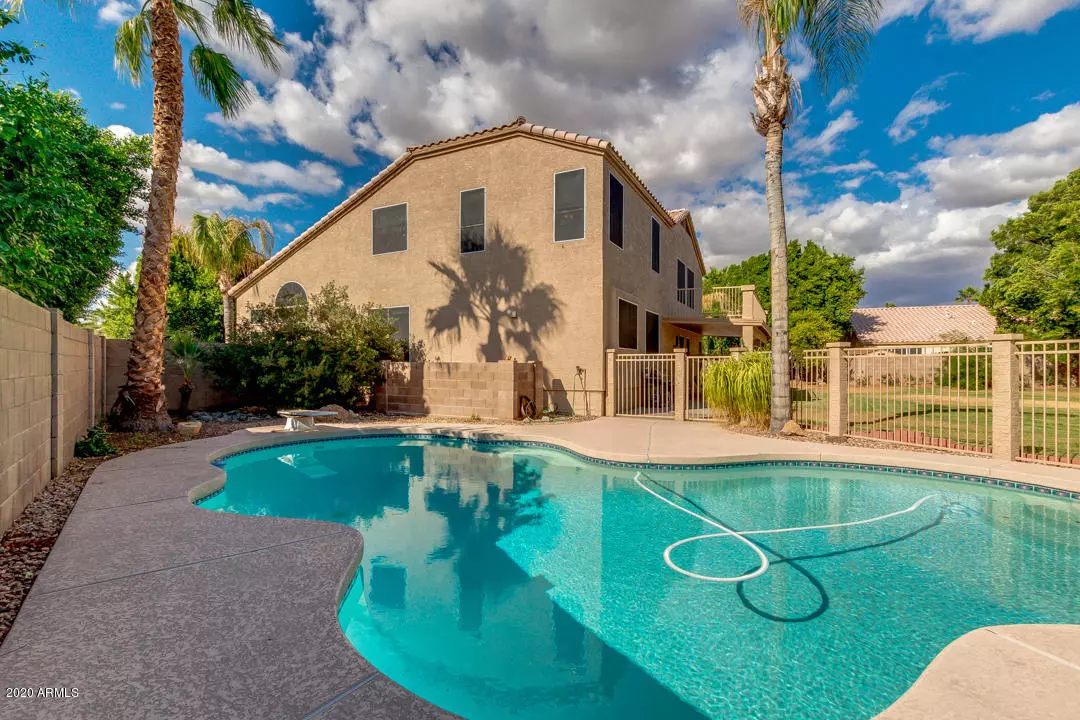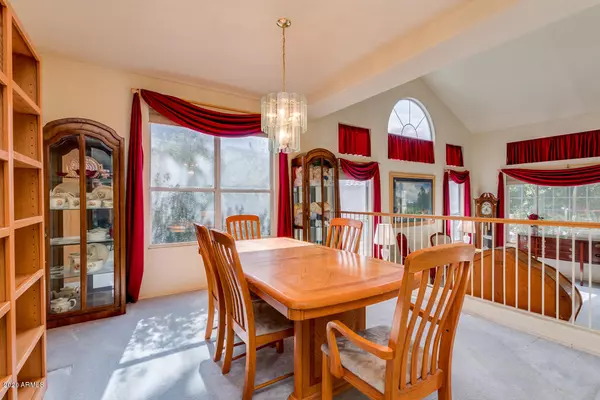$515,000
$515,000
For more information regarding the value of a property, please contact us for a free consultation.
5 Beds
2.75 Baths
3,596 SqFt
SOLD DATE : 12/15/2020
Key Details
Sold Price $515,000
Property Type Single Family Home
Sub Type Single Family - Detached
Listing Status Sold
Purchase Type For Sale
Square Footage 3,596 sqft
Price per Sqft $143
Subdivision Arrowhead Heights
MLS Listing ID 6158581
Sold Date 12/15/20
Bedrooms 5
HOA Fees $15
HOA Y/N Yes
Originating Board Arizona Regional Multiple Listing Service (ARMLS)
Year Built 1995
Annual Tax Amount $3,493
Tax Year 2020
Lot Size 0.332 Acres
Acres 0.33
Property Description
This beautiful home sits on an oversized lot within a cul-de-sac, just down the street from the neighborhood park. Walking in, you first notice the openness of the vaulted ceilings and the open floorplan that is great for entertaining. Two living areas to create the space you've been looking for, whether formal or casual. A bonus den downstairs which could be converted to a sixth (6th) bedroom, located right across from a downstairs bathroom with a shower. Five larger bedrooms and two full bathrooms are upstairs. The large, grassy backyard and inviting pool can't wait to be played in! RV gate and plenty of space for all your toys, mature trees, sink in laundry, 3-car garage, fireplace, formal dining area and an eat-in-kitchen, the list goes on. Check the 3D-tour or come see for yourself!
Location
State AZ
County Maricopa
Community Arrowhead Heights
Direction From the 101 go South on 67th Ave, West on Behrend, take the roundabout right onto 68th Ave, and take your first right into the cul-de-sac. The home is second in from left (north side of cul-de-sac)
Rooms
Master Bedroom Upstairs
Den/Bedroom Plus 6
Separate Den/Office Y
Interior
Interior Features Upstairs, Eat-in Kitchen, Breakfast Bar, Vaulted Ceiling(s), Double Vanity, Separate Shwr & Tub, High Speed Internet
Heating Natural Gas, See Remarks
Cooling Refrigeration, Ceiling Fan(s)
Flooring Carpet, Tile, Wood, Other
Fireplaces Type Other (See Remarks), 1 Fireplace, Gas
Fireplace Yes
SPA None
Exterior
Exterior Feature Patio
Parking Features Dir Entry frm Garage, RV Gate
Garage Spaces 3.0
Garage Description 3.0
Fence Block
Pool Diving Pool, Fenced, Private
Community Features Playground, Biking/Walking Path
Utilities Available APS, SW Gas
Amenities Available Management
Roof Type Tile
Private Pool Yes
Building
Lot Description Desert Front, Cul-De-Sac, Grass Back, Auto Timer H2O Front, Auto Timer H2O Back
Story 2
Builder Name Lennar
Sewer Public Sewer
Water City Water
Structure Type Patio
New Construction No
Schools
Elementary Schools Highland Elementary School
Middle Schools Highland Jr High School
High Schools Deer Valley High School
School District Deer Valley Unified District
Others
HOA Name Arrowhead Ranch P1
HOA Fee Include Maintenance Grounds
Senior Community No
Tax ID 233-03-072
Ownership Fee Simple
Acceptable Financing Cash, Conventional, FHA, VA Loan
Horse Property N
Listing Terms Cash, Conventional, FHA, VA Loan
Financing Conventional
Special Listing Condition Owner Occupancy Req
Read Less Info
Want to know what your home might be worth? Contact us for a FREE valuation!

Our team is ready to help you sell your home for the highest possible price ASAP

Copyright 2024 Arizona Regional Multiple Listing Service, Inc. All rights reserved.
Bought with Southwest Prop Sales & Leasing
GET MORE INFORMATION

Associate Broker, REALTOR® | Lic# BR106439000






